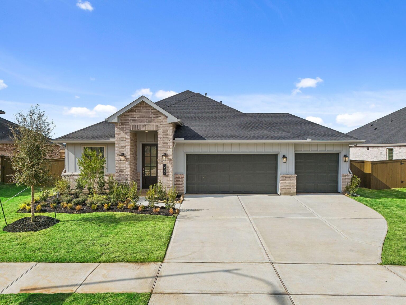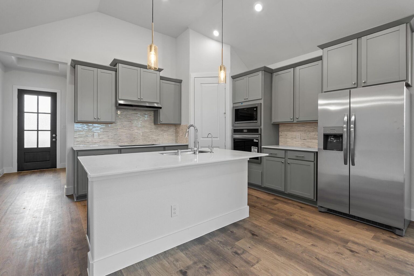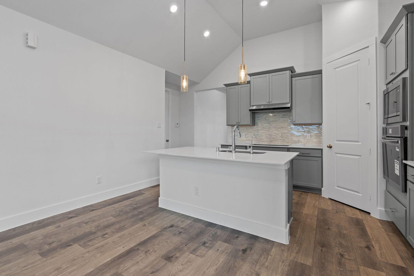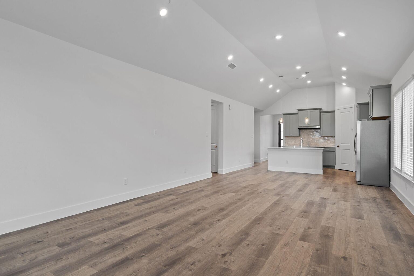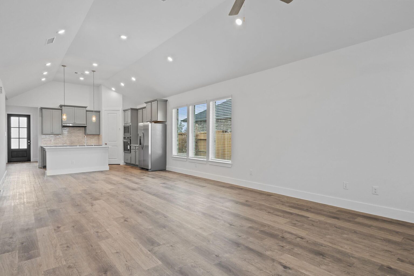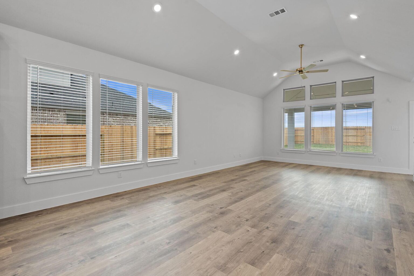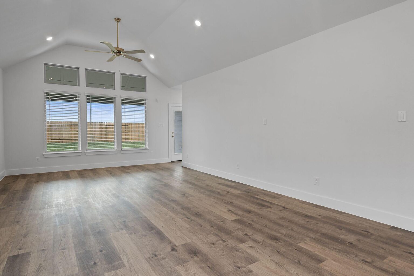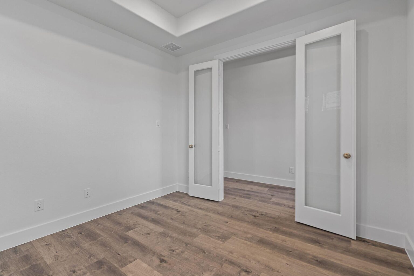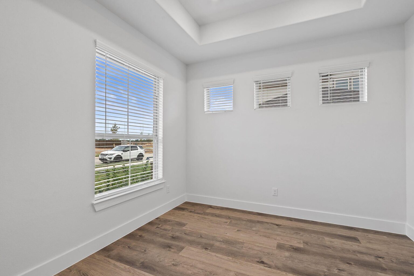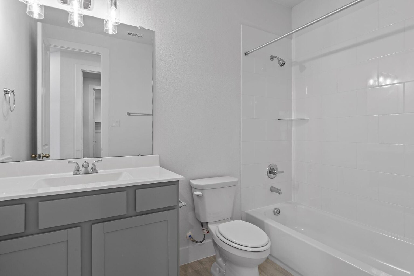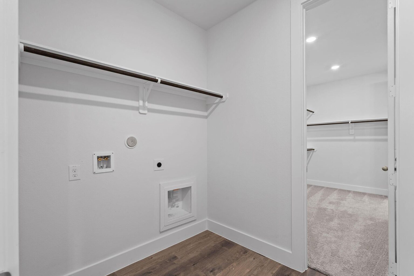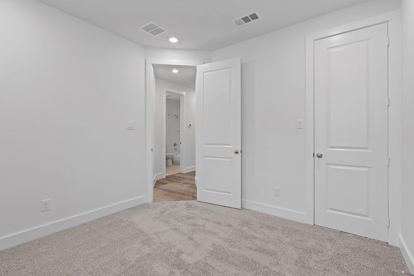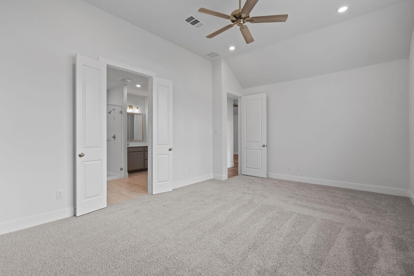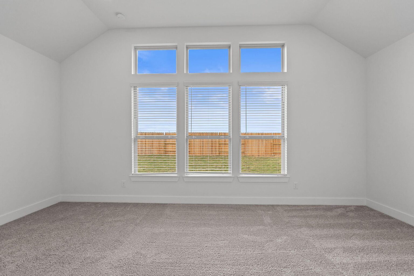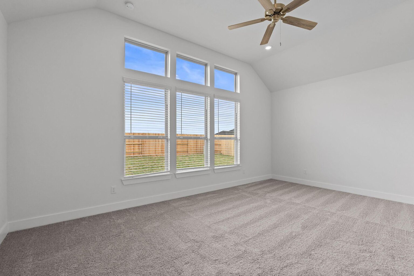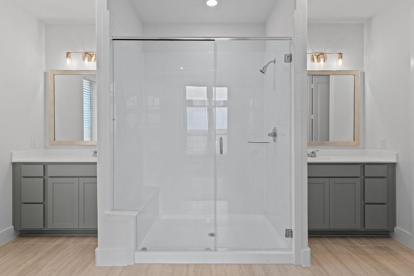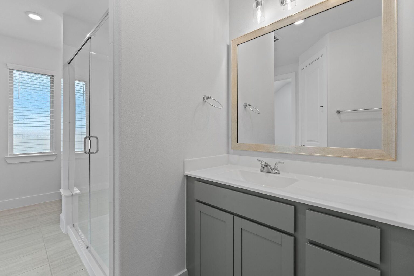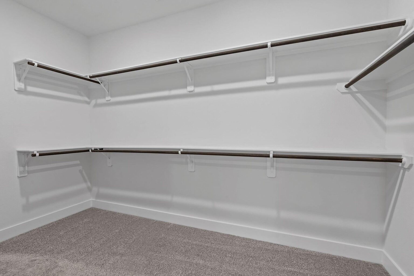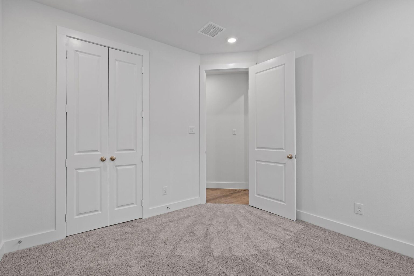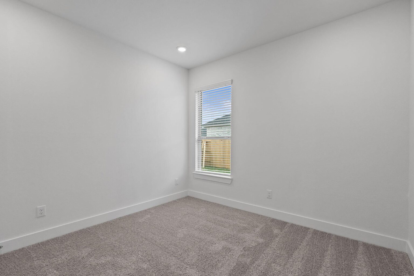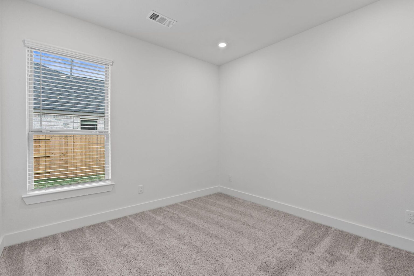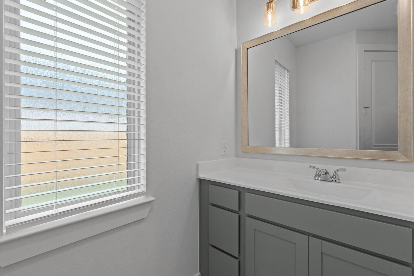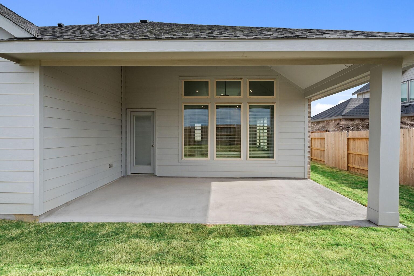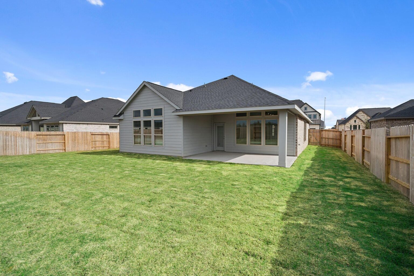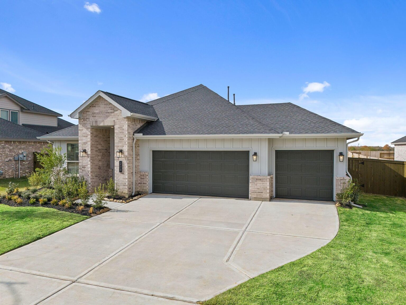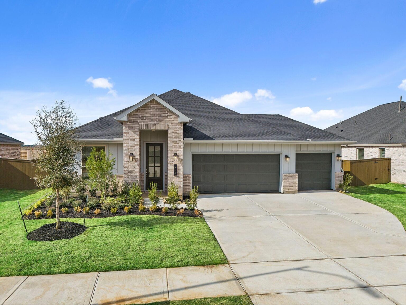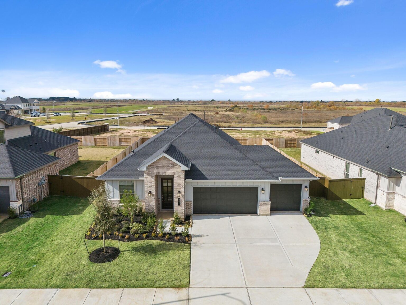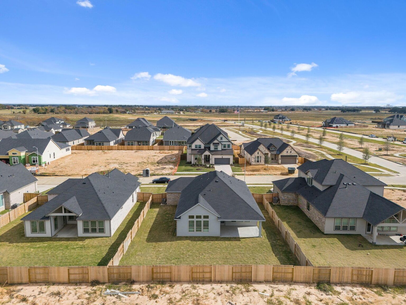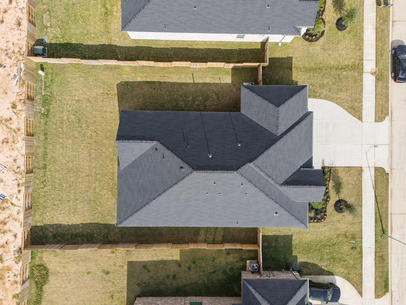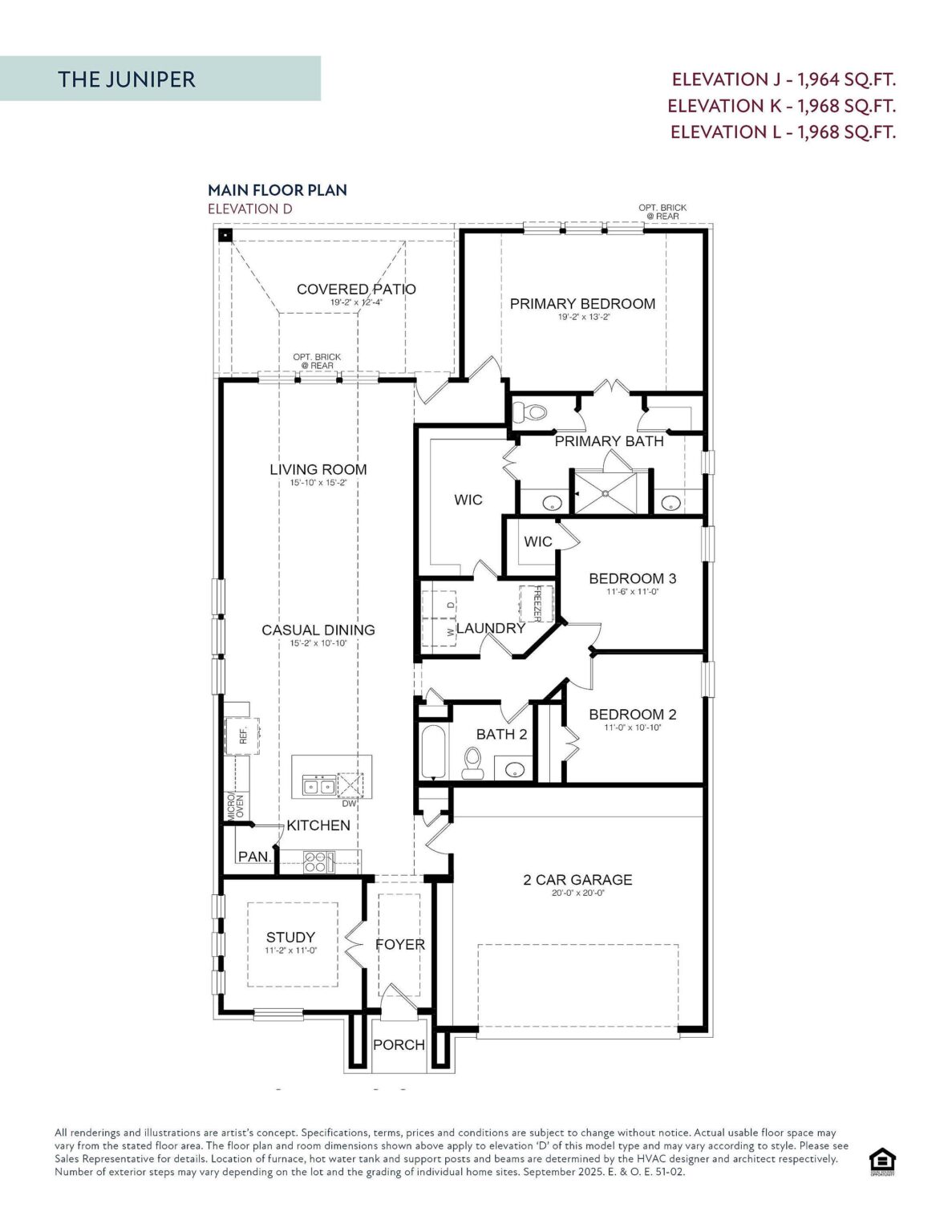205 Sandhill Grove Trl
205 Sandhill Grove Trl
The expansive Juniper floor plan provides everything you need for comfortable living, featuring a large study and open spaces that connect a grand kitchen, living room, and dining area. This single-story home boasts the convenience of easy accessibility throughout its thoughtfully designed layout, with a spacious primary retreat situated at the back for added privacy. Enjoy the perfect blend of functionality and style in this inviting home.

Why Settle?
With Empire Homes, you get $50,000 more in standard features without spending more each month. Plus, low rates and closing costs available on select homes for a limited time.
*Specifications, terms, prices, features, and availability are subject to change without notice. Please see a sales representative for more details. E.&O.E.
DISCOVER THE DIFFERENCE
floor plan
Our floor plans are designed with your lifestyle in mind, featuring functional spaces, modern layouts, and the flexibility to suit your needs. Explore the details of this home and find the perfect configuration for your family and everyday living.

mortgage calculator
Shopping for a new home, but unsure what you can afford? Use our mortgage calculator below to see your options.
