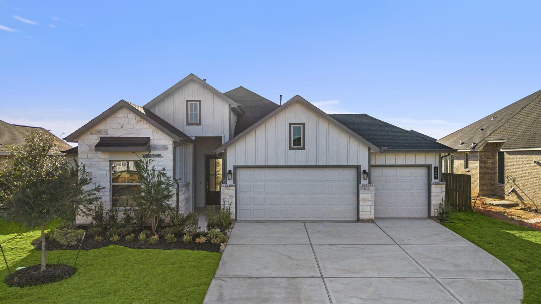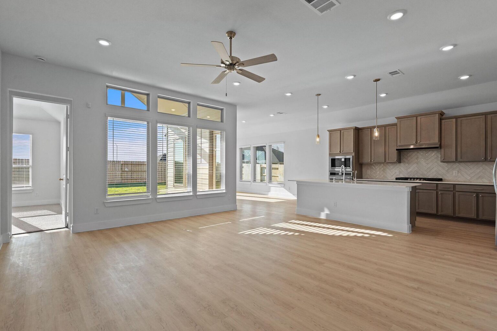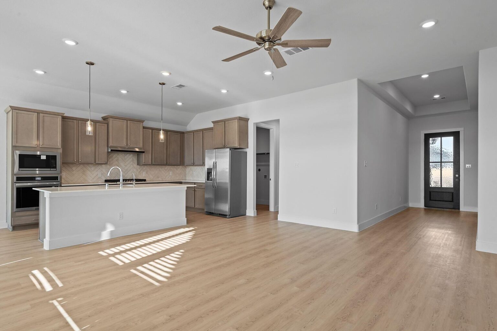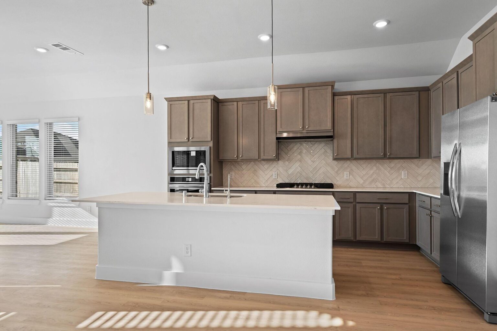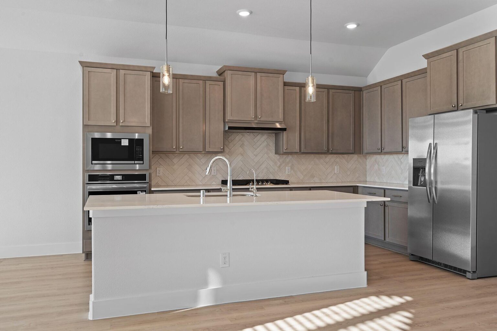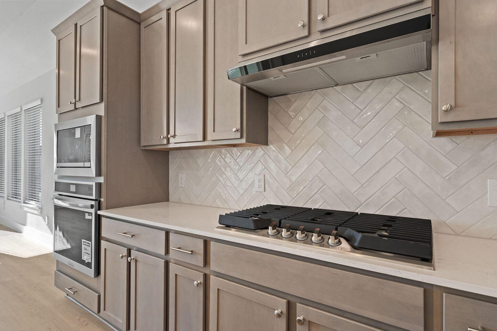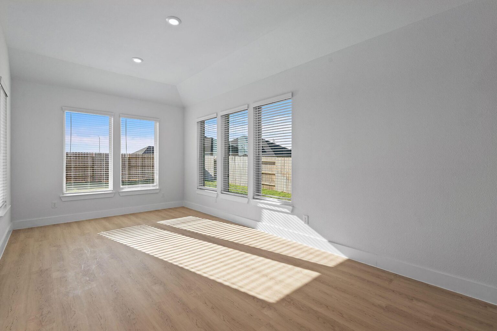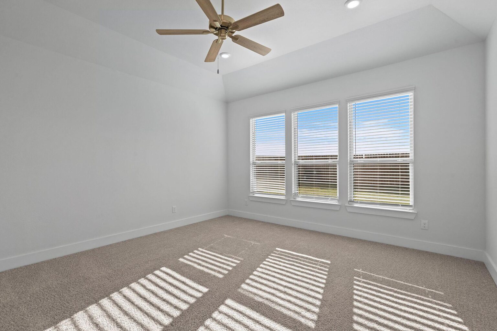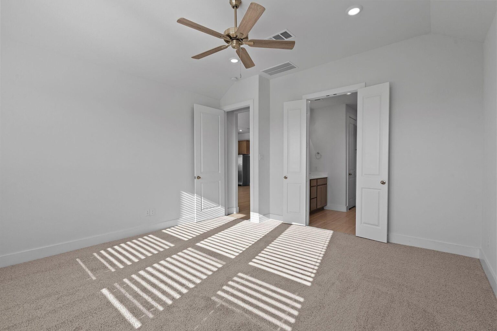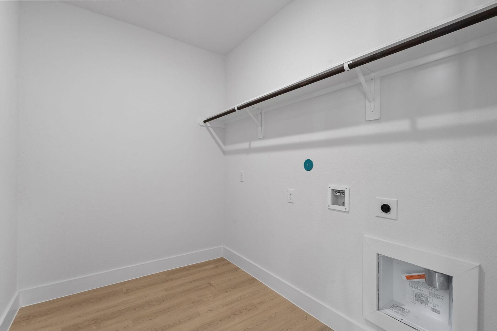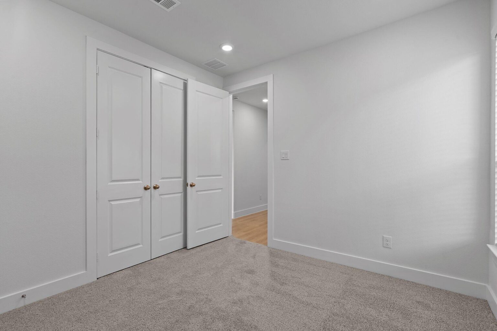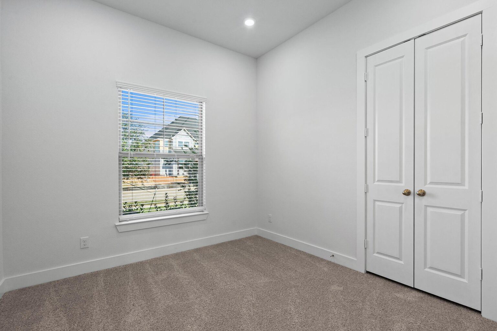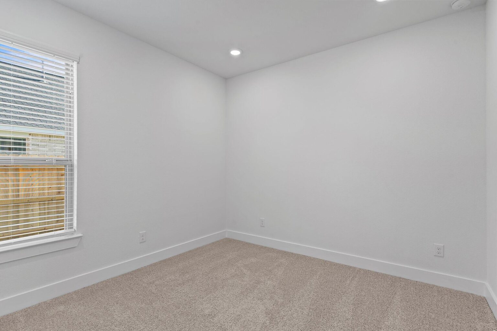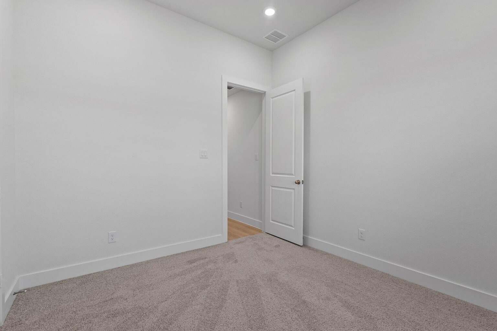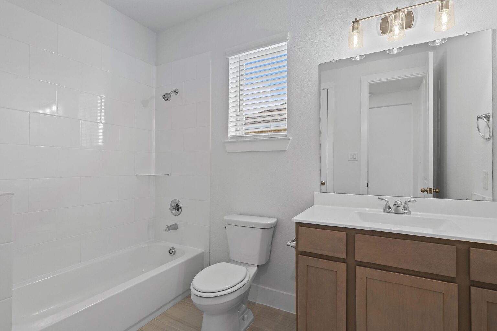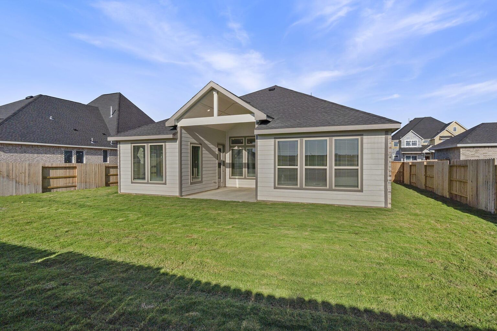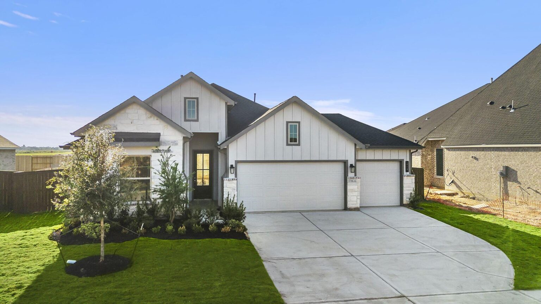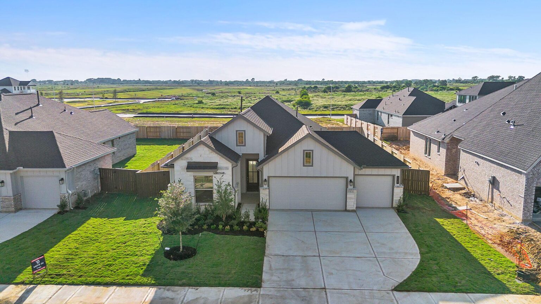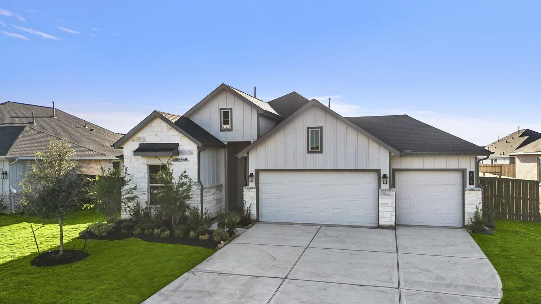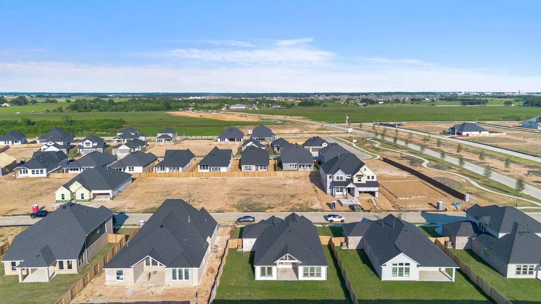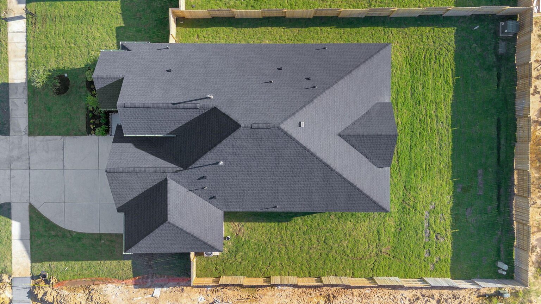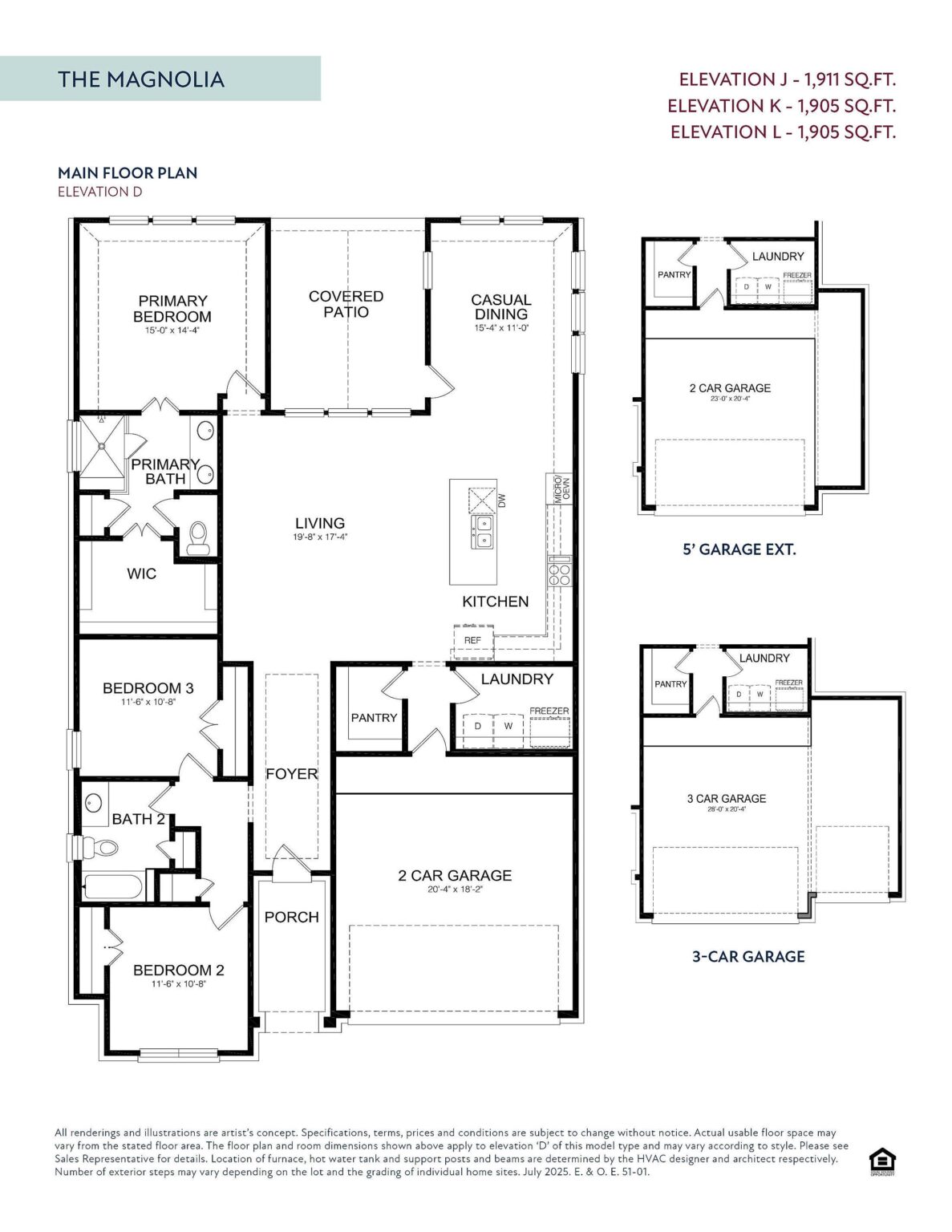209 Sandhill Grove Trl
209 Sandhill Grove Trl
If you enjoy entertaining, the Magnolia floor plan is the perfect choice for you. This 3-bedroom, 2-bathroom home maximizes everyday living with an inviting eat-in kitchen featuring a large island, ideal for gatherings, along with a walk-in pantry and easy access to the covered patio. The primary suite offers a spacious en-suite bathroom and a generous walk-in closet. The covered patio serves as an excellent outdoor extension of the living space, perfect for alfresco dining or relaxing with friends and family.
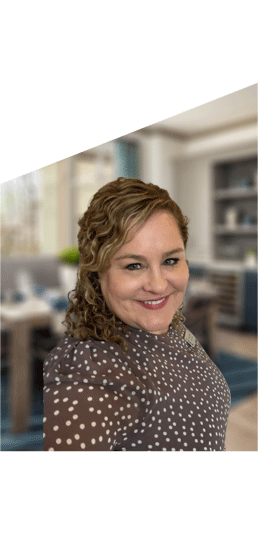
Why Settle?
With Empire Homes, you get $50,000 more in standard features without spending more each month. Plus, low rates and closing costs available on select homes for a limited time.
*Specifications, terms, prices, features, and availability are subject to change without notice. Please see a sales representative for more details. E.&O.E.
DISCOVER THE DIFFERENCE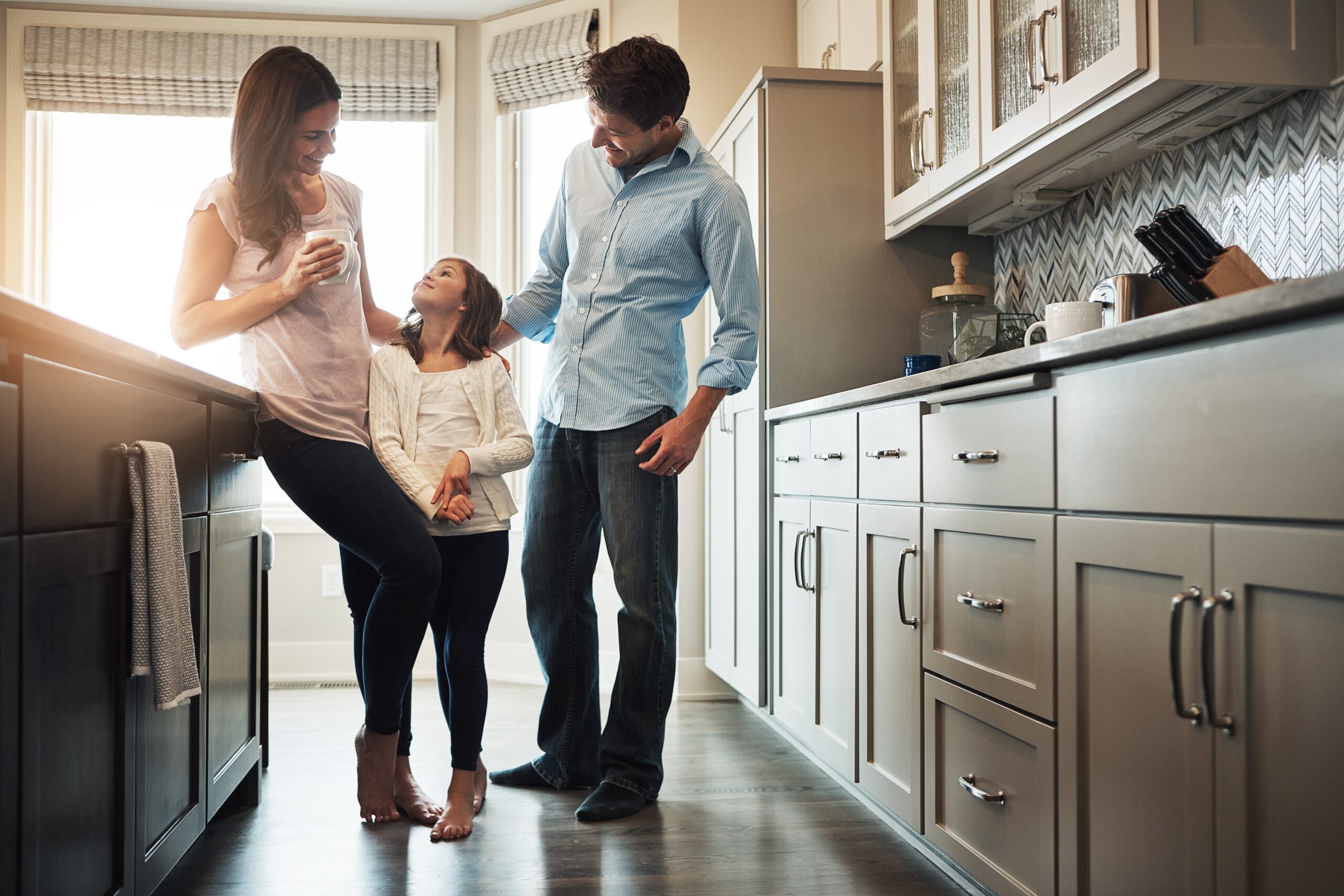
floor plan
Our floor plans are designed with your lifestyle in mind, featuring functional spaces, modern layouts, and the flexibility to suit your needs. Explore the details of this home and find the perfect configuration for your family and everyday living.

mortgage calculator
Shopping for a new home, but unsure what you can afford? Use our mortgage calculator below to see your options.
