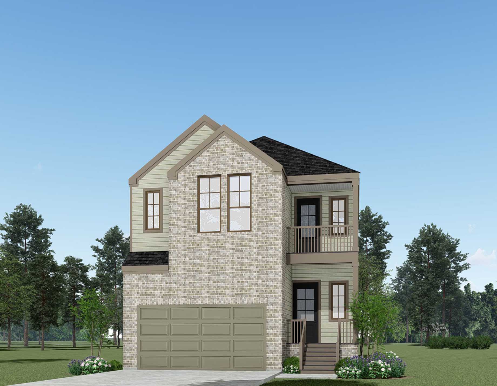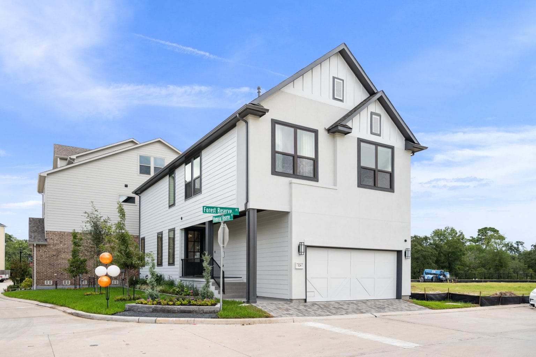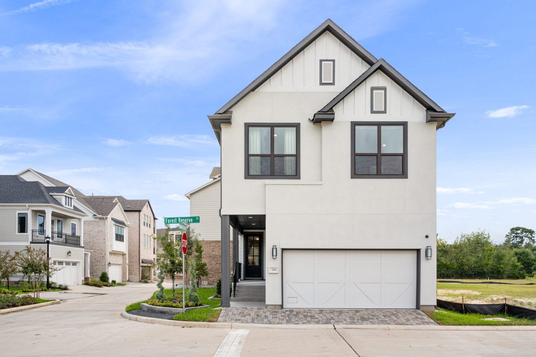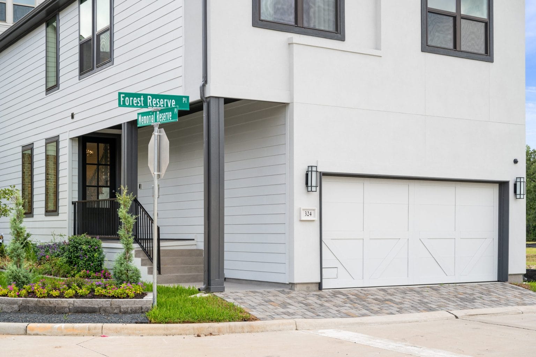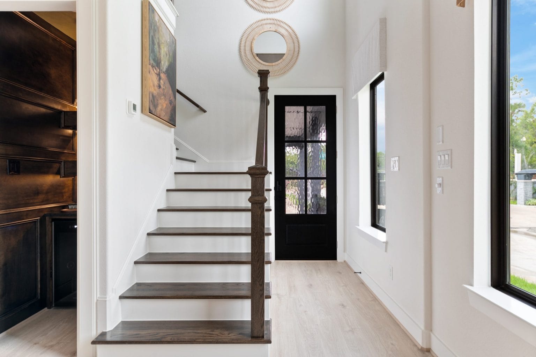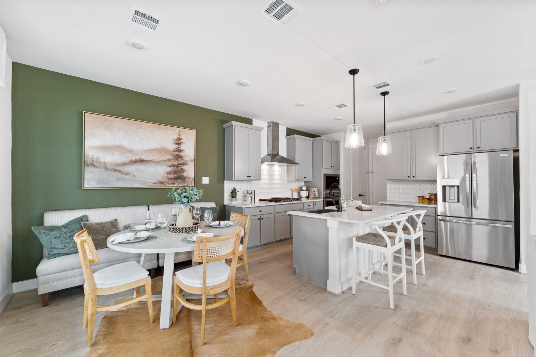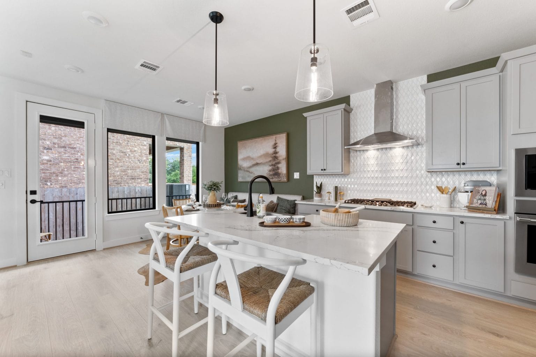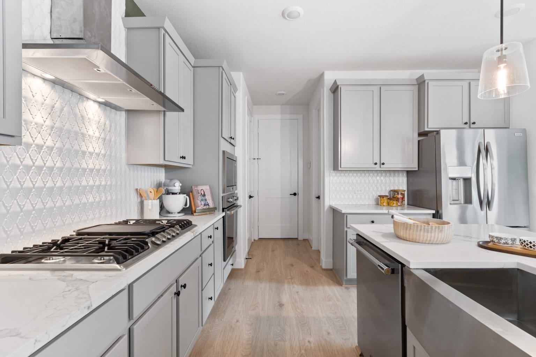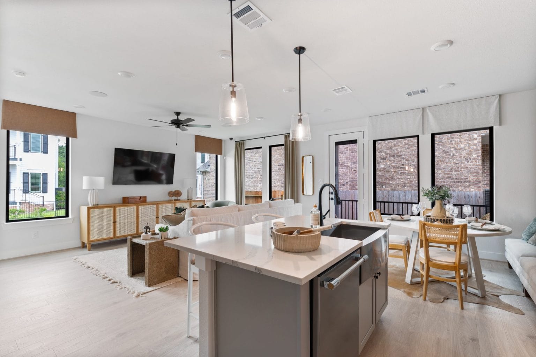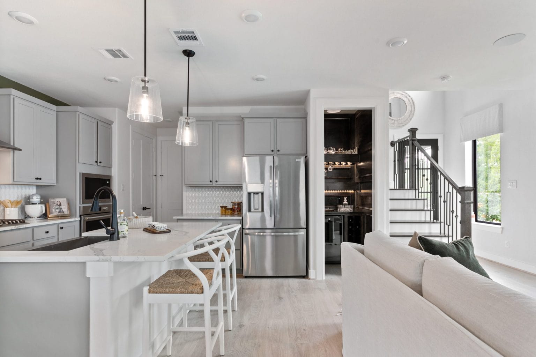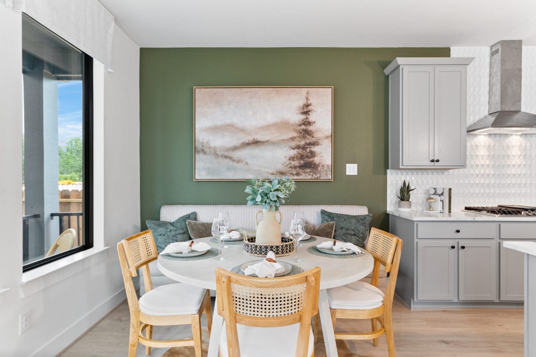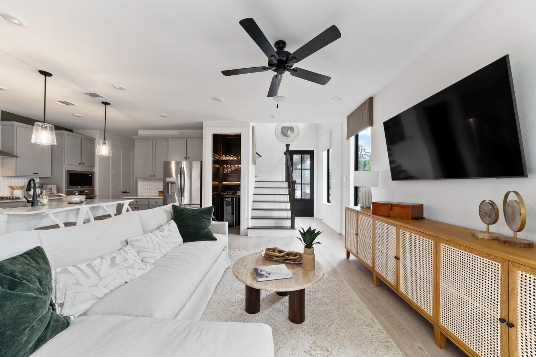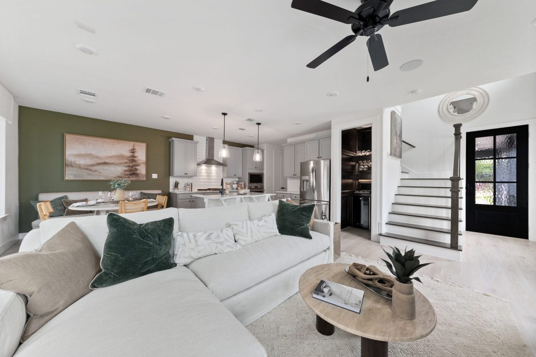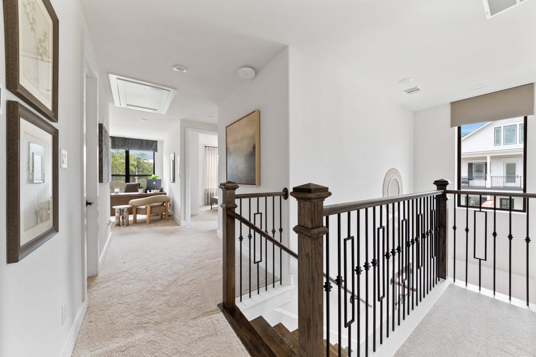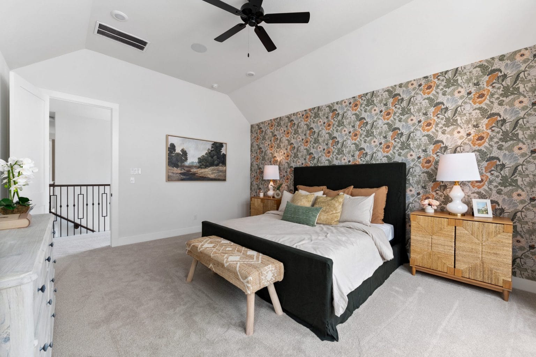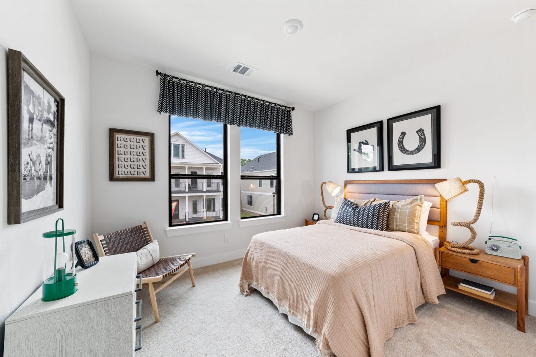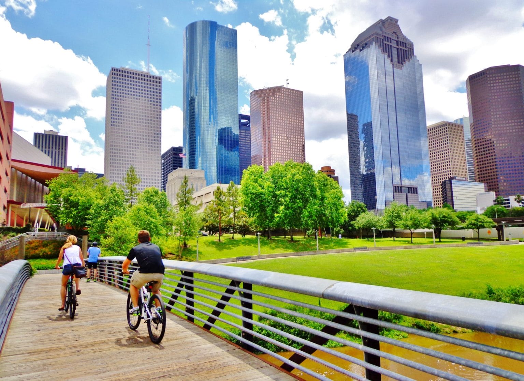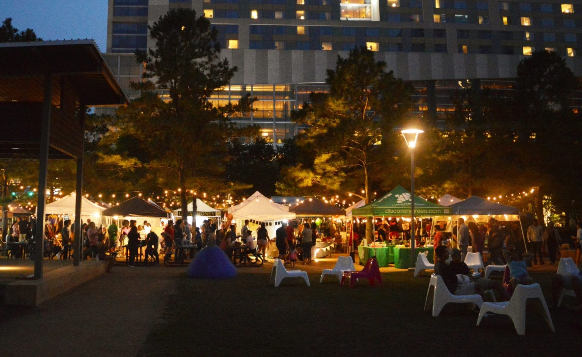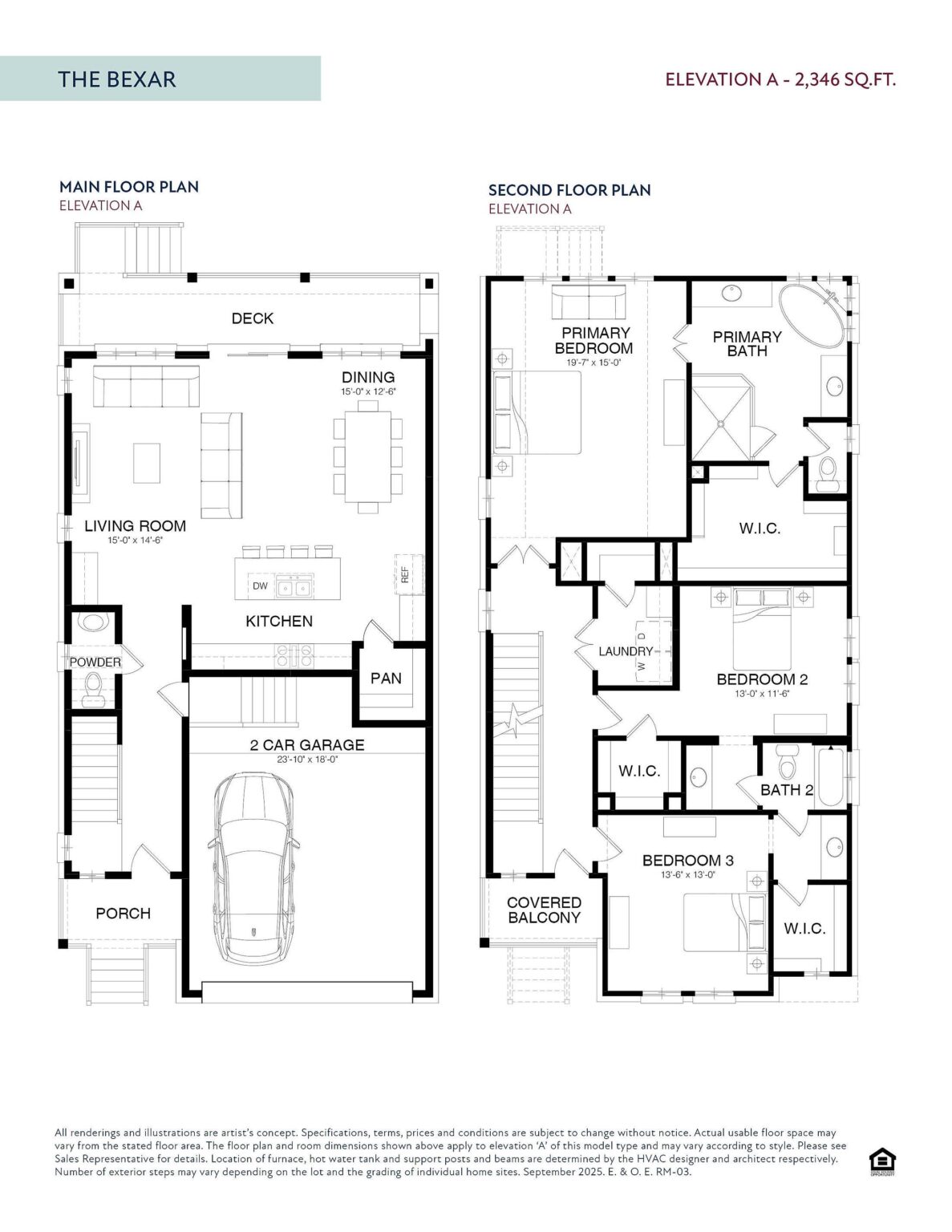The Bexar A
318 Terra Reserve
- 2,346 SQ. FT.
- 2 garages
- 3 beds
- 2 baths
Gated Community! The Bexar floor plan features first-floor living, dining, and island kitchen. The second floor offers 3 bedrooms and laundry. Interior finishes include hardwood floors throughout the home, quartz counters, and GE Monogram appliances. Builder offers 2-10 warranty. Zoned to Spring Branch ISD.

- Sunday – Monday: 12 PM – 6 PM
- Tuesday – Saturday: 10 AM – 6 PM
Say ‘Welcome Home’ With $0 Move-In Costs or Other Incentives Valued Up to $50K
Choose from a curated list of financial perks valued at up to $50,000—including $0 move-in costs—available on select Quick Delivery Homes. This limited-time offer lets you pick the financial perk that fits you best—so you can close with confidence.*
*All incentives are subject to conditions. Please contact our team for more details.
SAVE NOW
floor plan
Our floor plans are designed with your lifestyle in mind, featuring functional spaces, modern layouts, and the flexibility to suit your needs. Explore the details of this home and find the perfect configuration for your family and everyday living.

