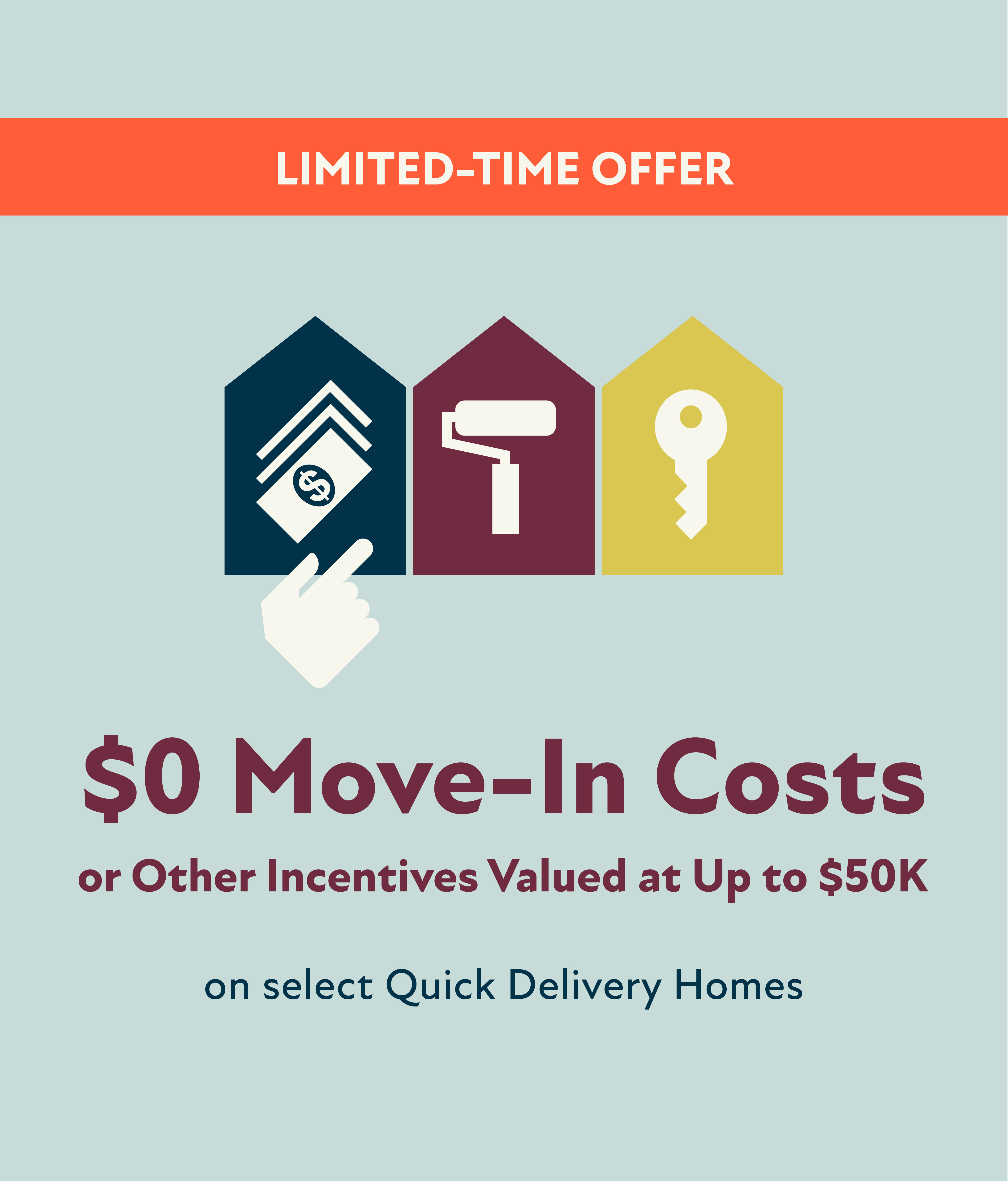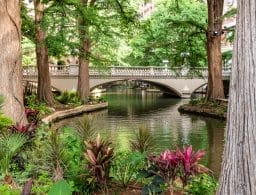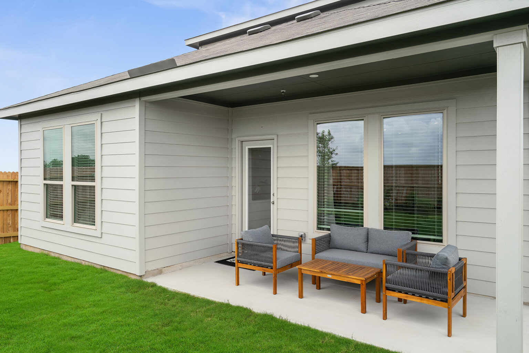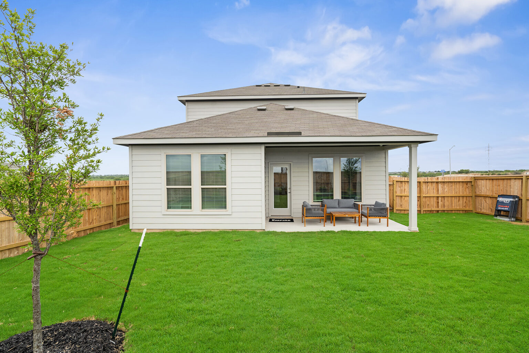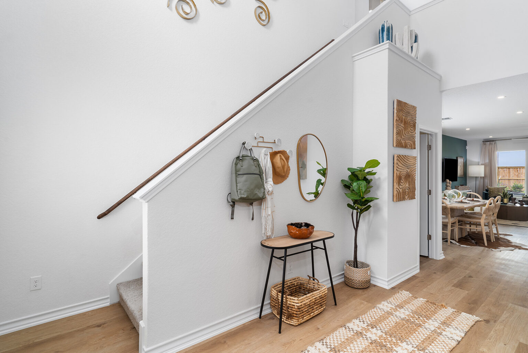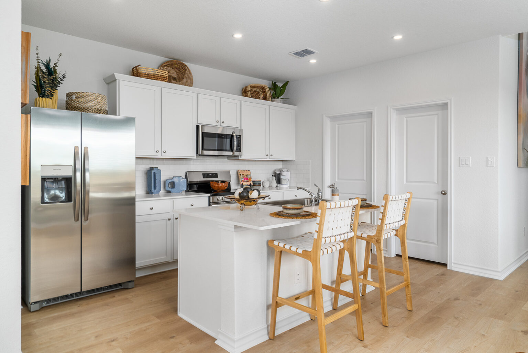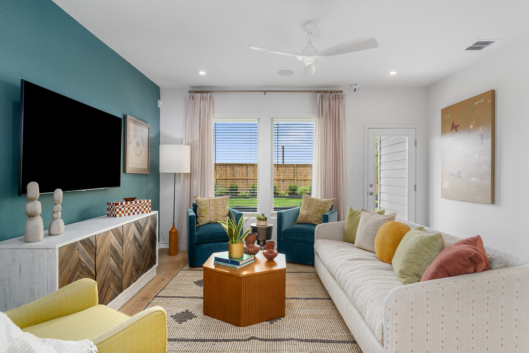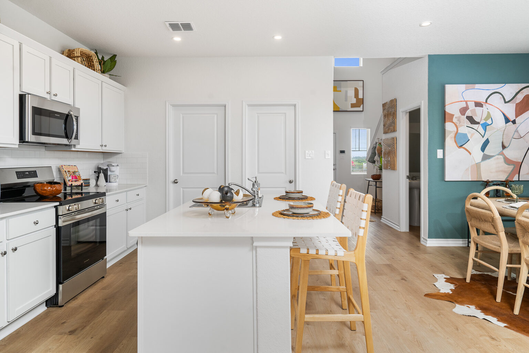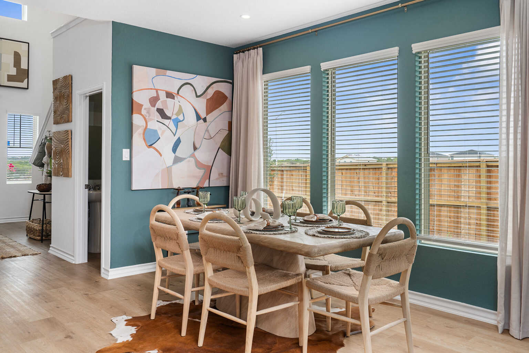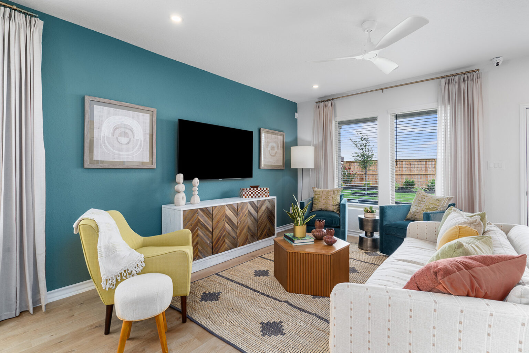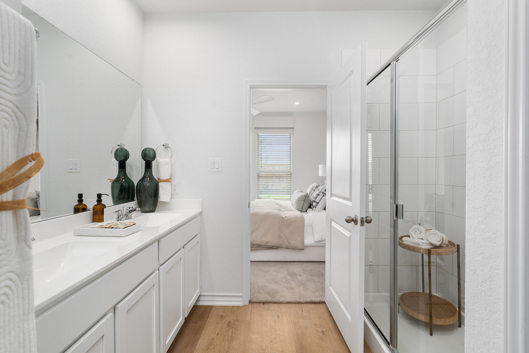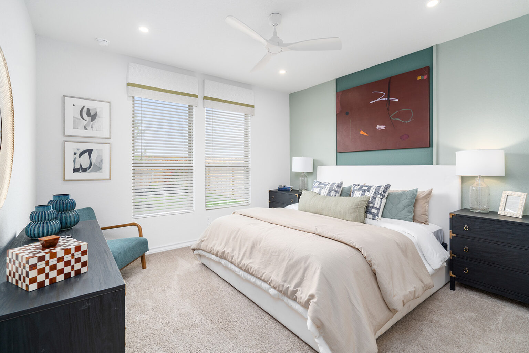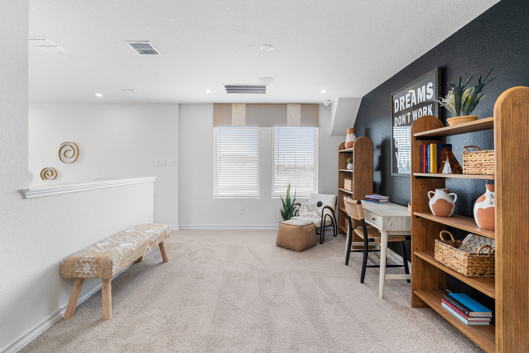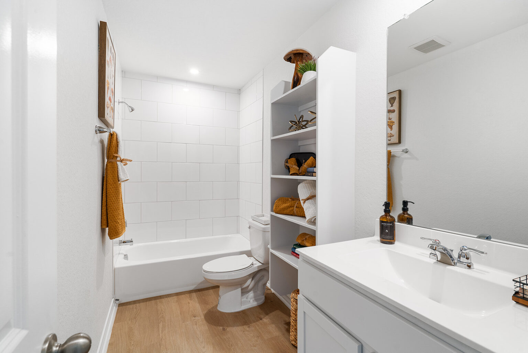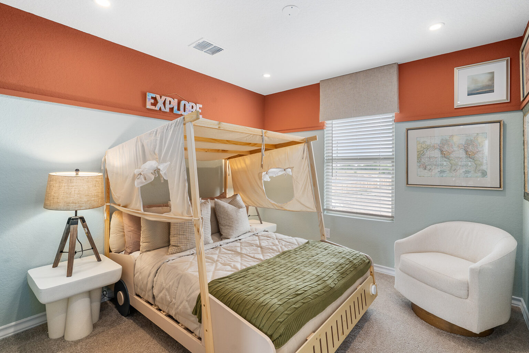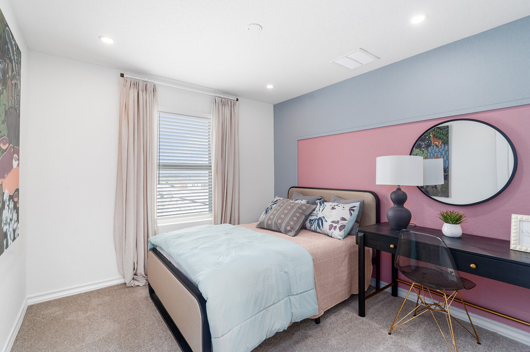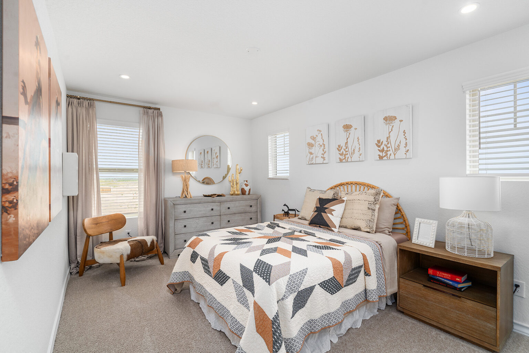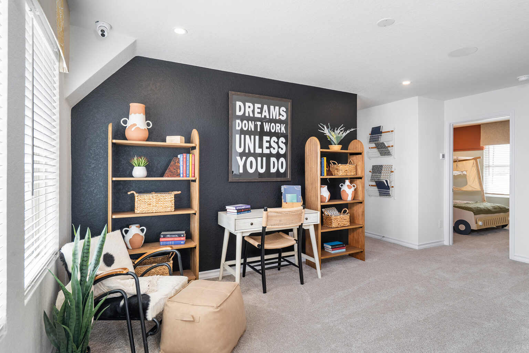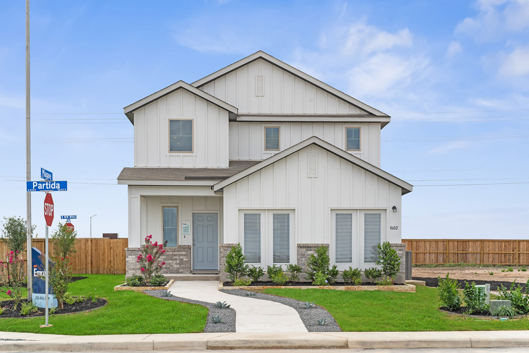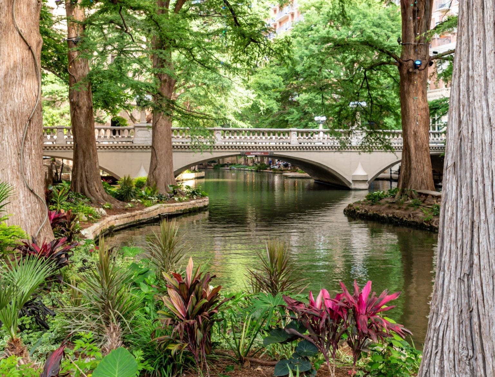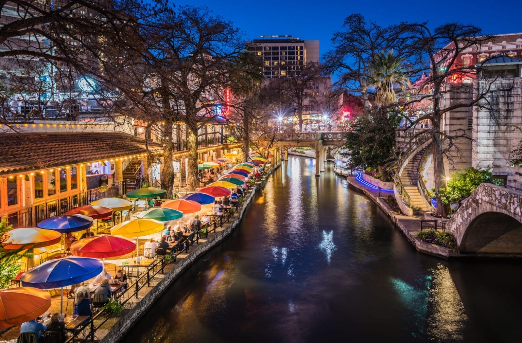Beds
Baths
Sq. Ft.
Starting from
Call us for pricing
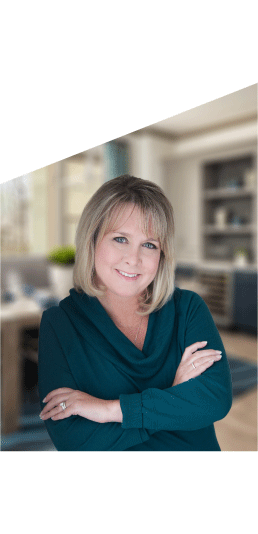
Join the interest list
Learn more about floor plans, elevations, design features, pricing, and special incentives.
Find Us
Schedule an appointment at our sales center to tour a model home, explore the neighborhood, or chat with our team, and earn $1,000 to put towards the purchase of an Empire home.
- Sunday – Monday: 12 PM – 6 PM
- Tuesday – Saturday: 10 AM – 6 PM
(210) 761-4625
8602 Partida, San Antonio, TX 78222
Available Only for a Limited Time
Say ‘Welcome Home’ With $0 Move-In Costs or Other Incentives Valued Up to $50K
Choose from a curated list of financial perks valued at up to $50,000—including $0 move-in costs—available on select Quick Delivery Homes. This limited-time offer lets you pick the financial perk that fits you best—so you can close with confidence.*
*All incentives are subject to conditions. Please contact our team for more details.
SAVE NOW