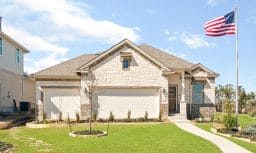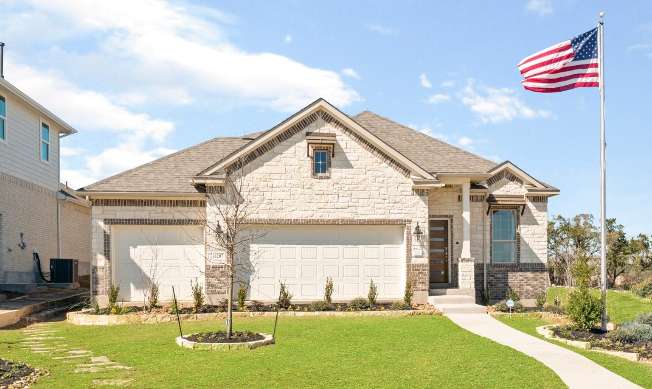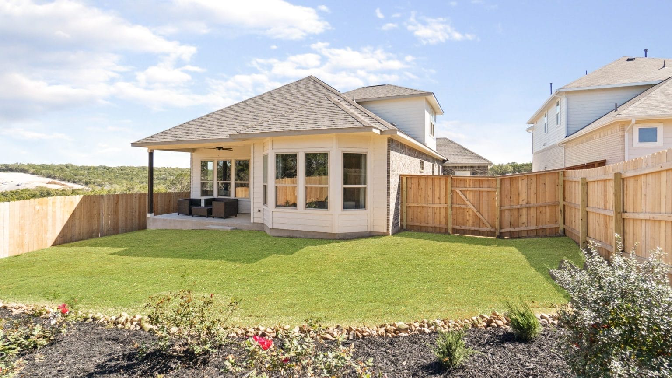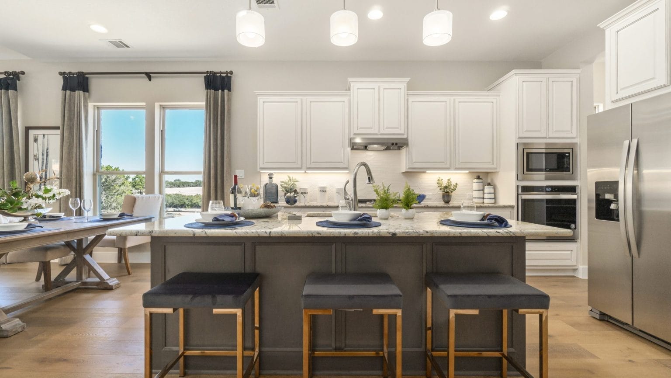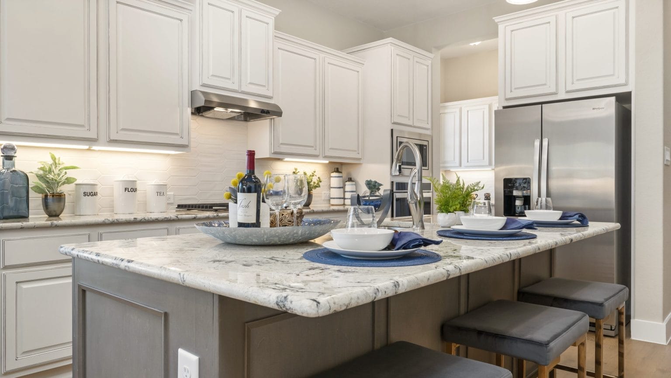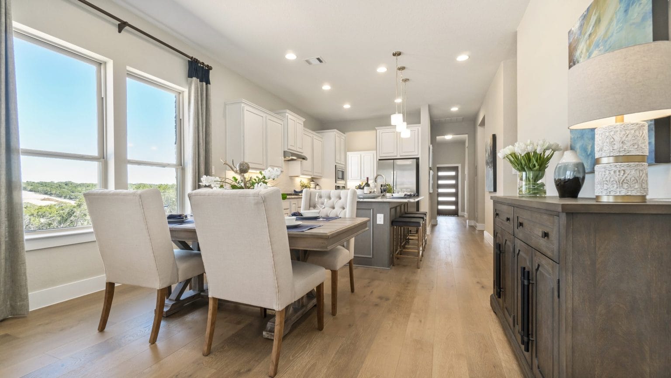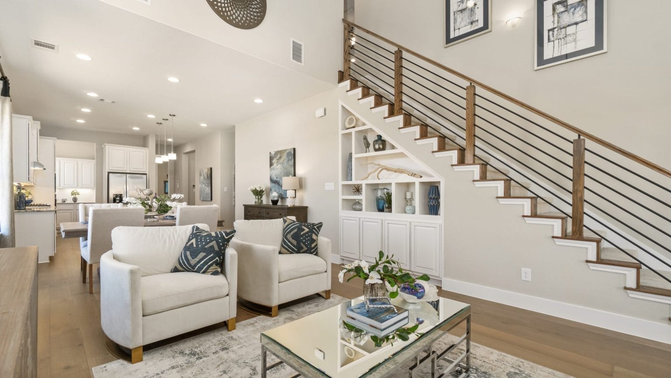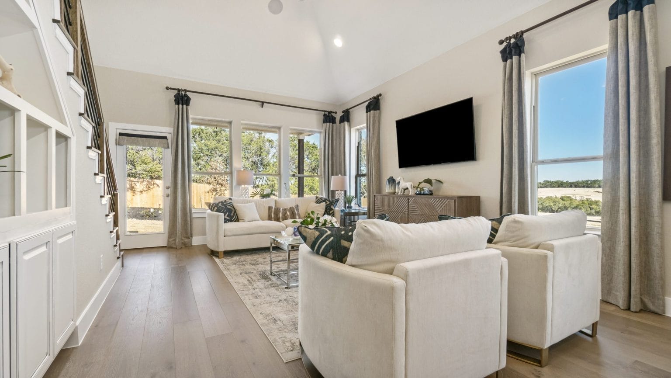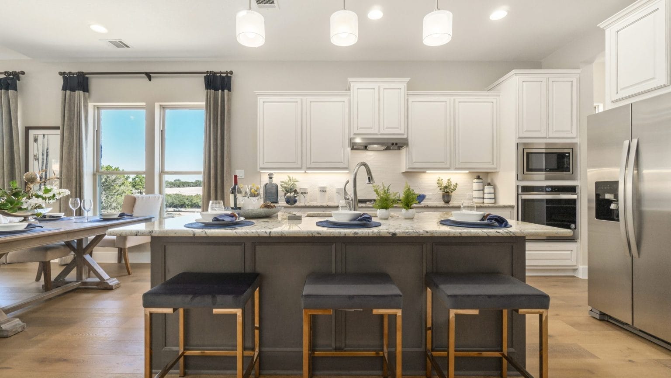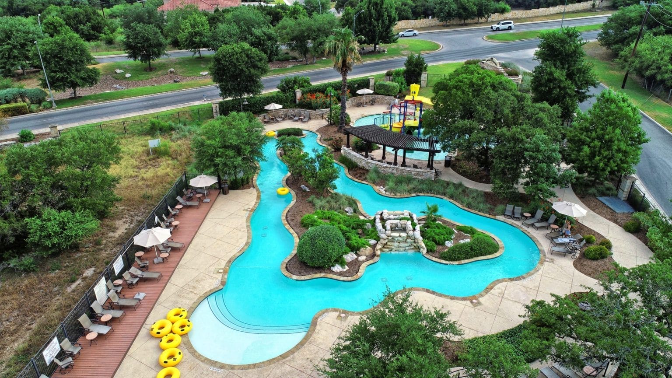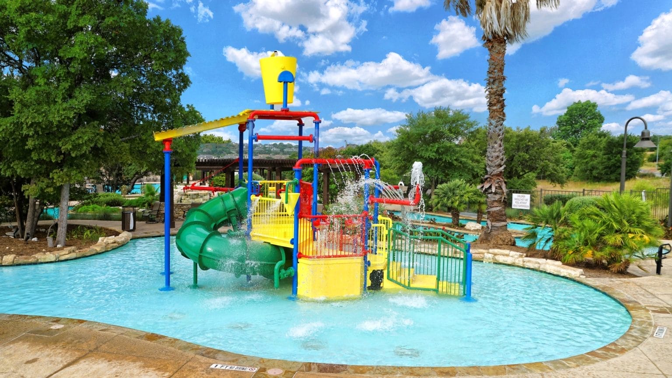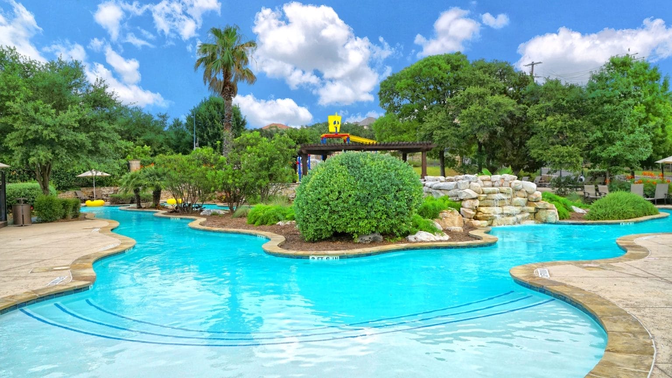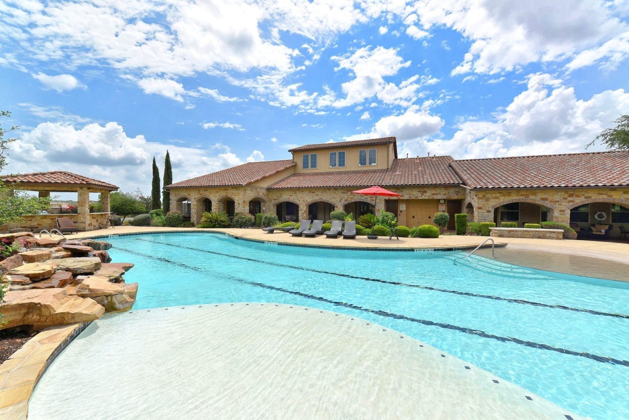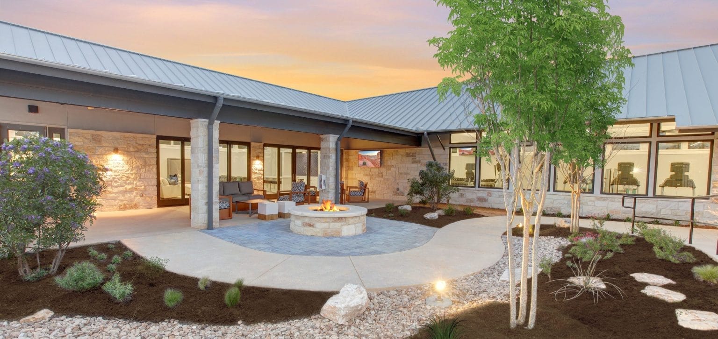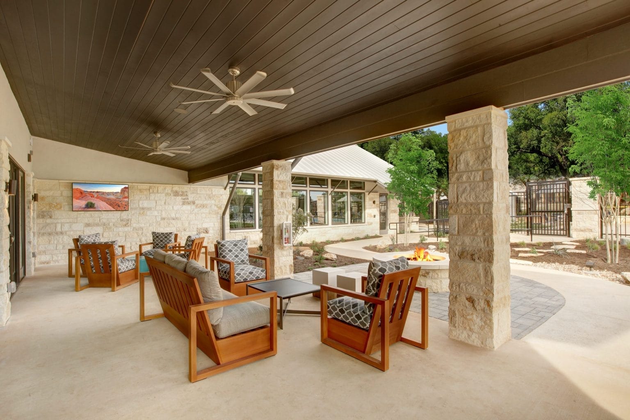The Rollingwood B
- 2,354 SQ. FT.
- 2 garages
- 3 beds
- 3 baths
The Rollingwood is a perfect plan to consider whether you are just starting your family or you are empty-nesters wanting to downsize. This 3 bedroom, 3 bathroom home with bonus room measuring 2,354 sq. ft. is an open-concept plan that includes a study, mud-bench, morning kitchen/coffee bar and 2 walk-in pantries. Relax in the primary suite with bay window and ensuite bathroom with linen closet, 2 each 36″ vanities and large walk-in shower. The design upgrades throughout to include quartz counters, custom cabinetry, upgraded wood tile flooring, built in stainless steel appliance package with 36″, 5 burner gas cooktop, recycle center at the island are sure to impress. Venture up to the bonus room that includes a full bathroom and entertain your family and friends and enjoy the beautiful view. Also included are a 6 foot privacy fence, fully sodded front and back yard, landscape package and in-ground programmable irrigation system.
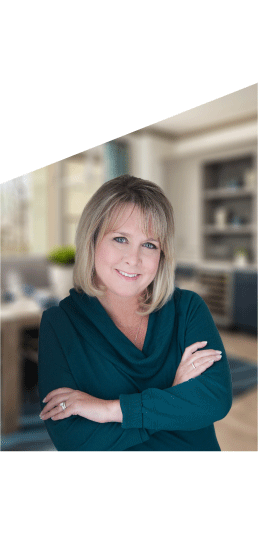
- Monday – Saturday: 10 AM – 6 PM
- Sunday: 12 PM – 6 PM
$1,000 DISCOUNT FOR EVERYDAY HEROES
Empire is proud to support those who serve our communities. Military personnel, first responders, healthcare workers, and educators can receive a $1,000 credit toward the purchase of a new Empire home—applied to the base price or closing costs.*
*All incentives are subject to conditions. Please contact our team for more details.
GET IN TOUCH
floor plan
Our floor plans are designed with your lifestyle in mind, featuring functional spaces, modern layouts, and the flexibility to suit your needs. Explore the details of this home and find the perfect configuration for your family and everyday living.

Similar Quick Delivery Homes










mortgage calculator
Shopping for a new home, but unsure what you can afford? Use our mortgage calculator below to see your options.





