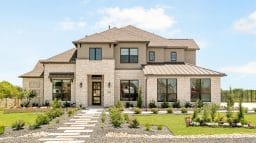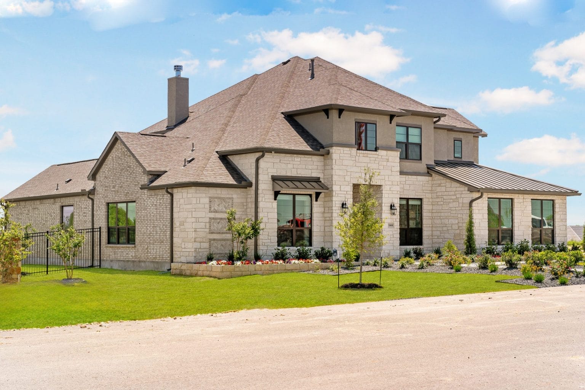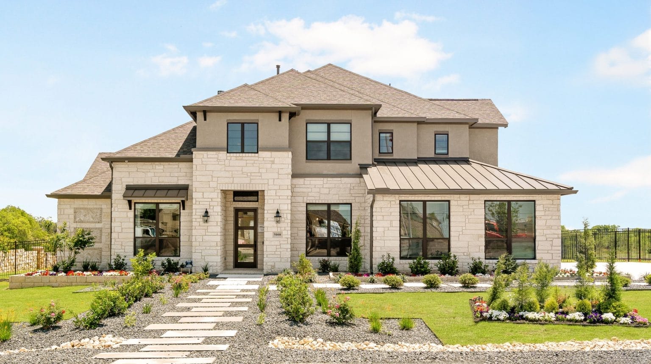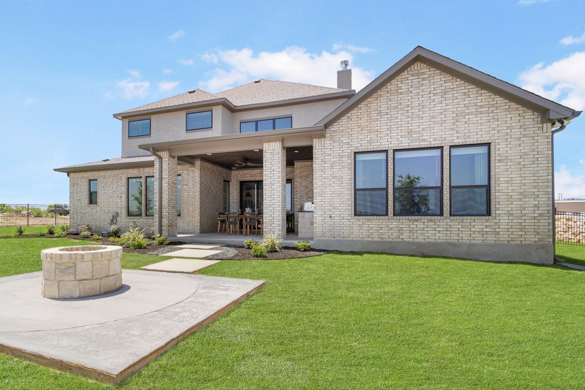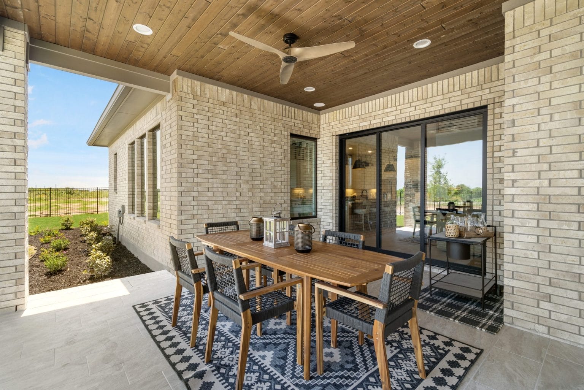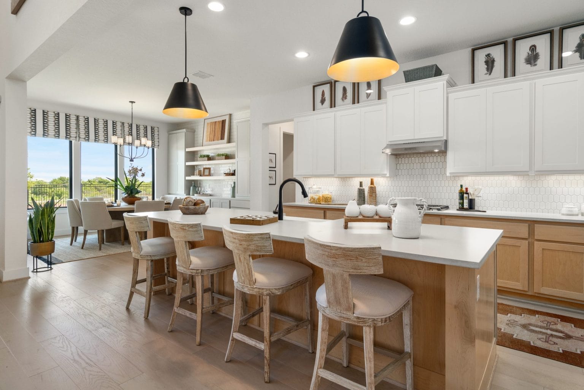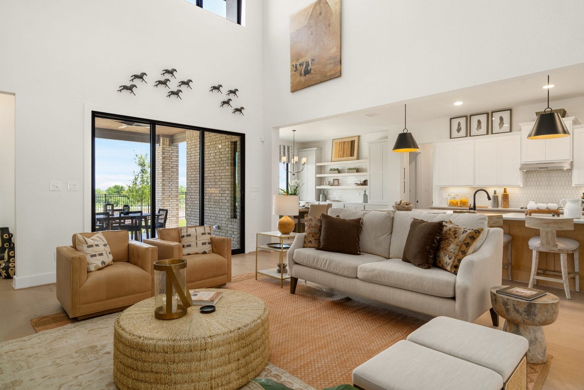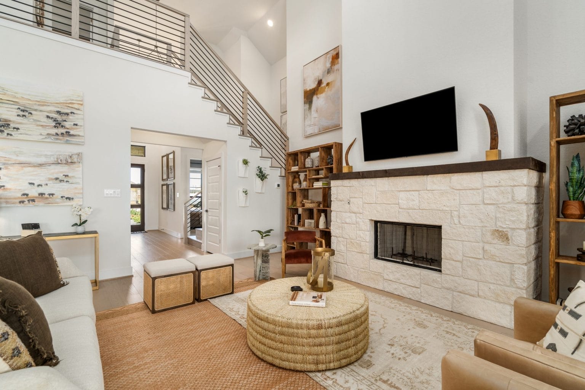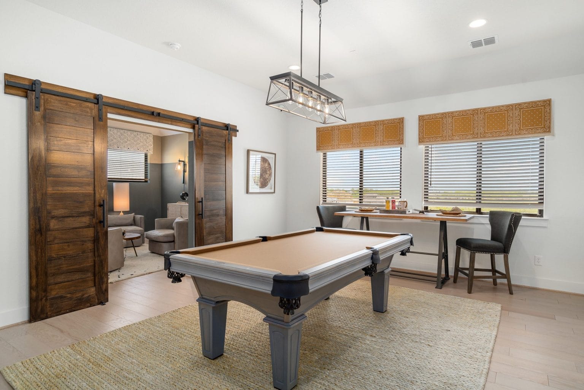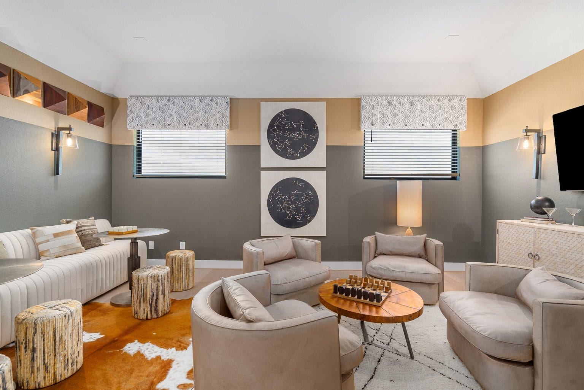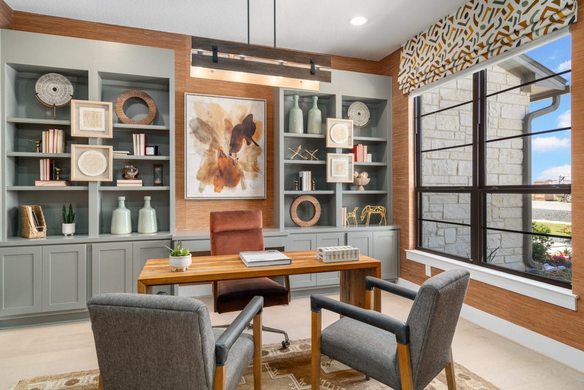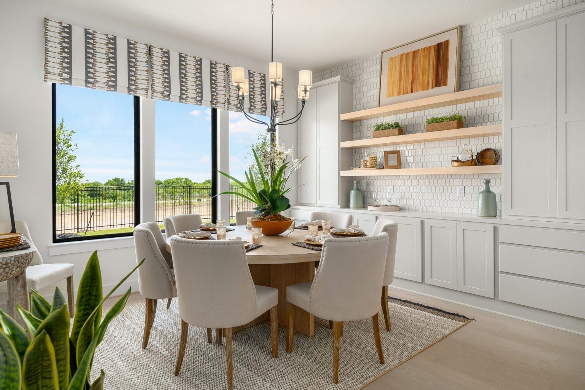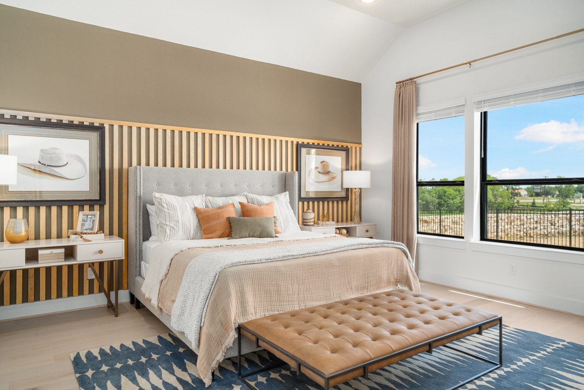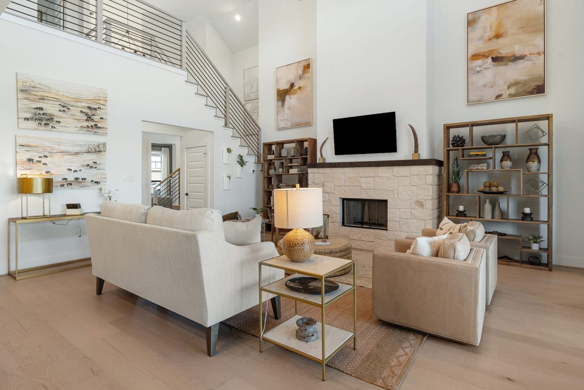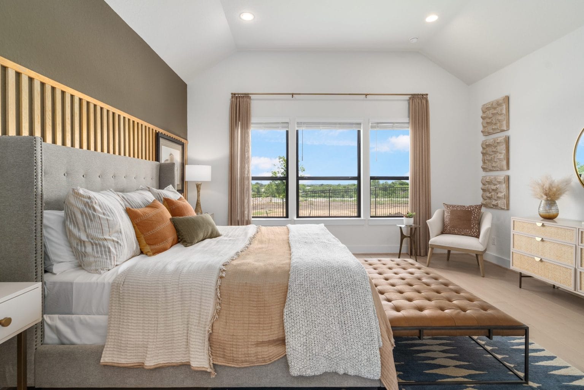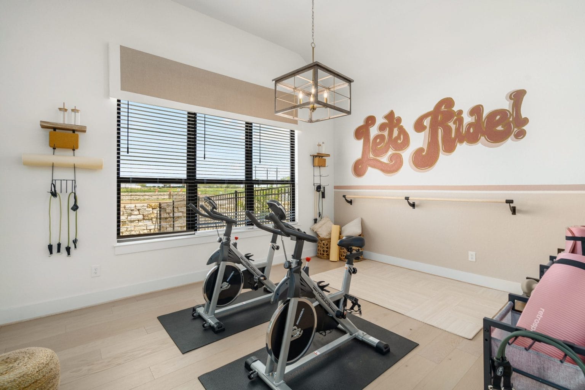The Pedernales C
- 3,391 SQ. FT.
- 3 garages
- 4 beds
- 3 baths
Nestled on a peaceful .56 of an acre lot, this beautiful single story, 3,391 sq. foot 4 bed, 3.5 bath, 3 car garage plan begins to WOW you at curbside. The expansive 11 foot high front patio leading up to the double door entry way never fails to impress. The spacious foyer welcomes you in to the open concept family, dining and kitchen space with 20 foot vaulted ceilings, painted beams and stone fireplace. The gourmet kitchen which includes a large island wrapped with cabinet storage, large walk-in pantry, custom cabinetry, double ovens, 36” gas cook top and pot-filler and is the perfect place for entertaining family and friends. Equipped with quartz counters, designer backsplash and upgraded bathroom tile in secondary bathrooms along with upgraded carpet and pad. Upgraded luxury plank flooring flows seamlessly throughout the main living areas. Enjoy the large flex space off the kitchen area to enjoy game day for the sports enthusiasts or just a hang-out space to unwind, relax and watch a movie. The spacious primary suite includes two separate vanity areas, private water closet, two walk-in closets, soaking tub and large walk-in shower with bench. Enjoy the large outdoor covered patio with no back neighbors. Landscape package includes fully sodded front, sides and up to 10’ of the back patio and full irrigation system in yard and flower beds. A smart home package provides comfort and convenience.

- Sunday – Monday 12:00 p.m. – 6:00 p.m
- Tuesday – Saturday 10:00 a.m. – 6:00 p.m
Say ‘Welcome Home’ With $0 Move-In Costs or Other Incentives Valued Up to $50K
Choose from a curated list of financial perks valued at up to $50,000—including $0 move-in costs—available on select Quick Delivery Homes. This limited-time offer lets you pick the financial perk that fits you best—so you can close with confidence.*
*All incentives are subject to conditions. Please contact our team for more details.
SAVE NOW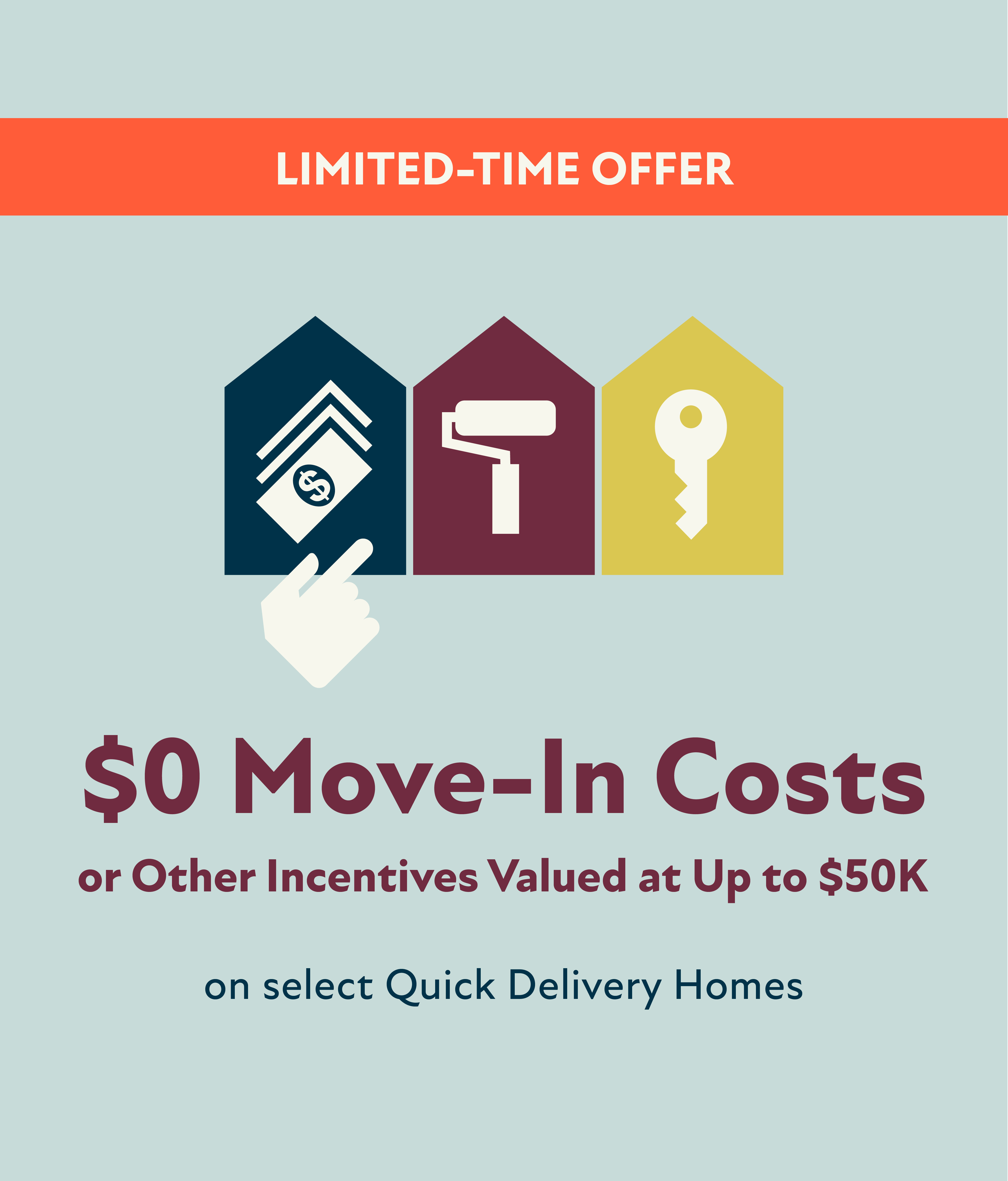
floor plan
Our floor plans are designed with your lifestyle in mind, featuring functional spaces, modern layouts, and the flexibility to suit your needs. Explore the details of this home and find the perfect configuration for your family and everyday living.

Similar Quick Delivery Homes








































mortgage calculator
Shopping for a new home, but unsure what you can afford? Use our mortgage calculator below to see your options.





