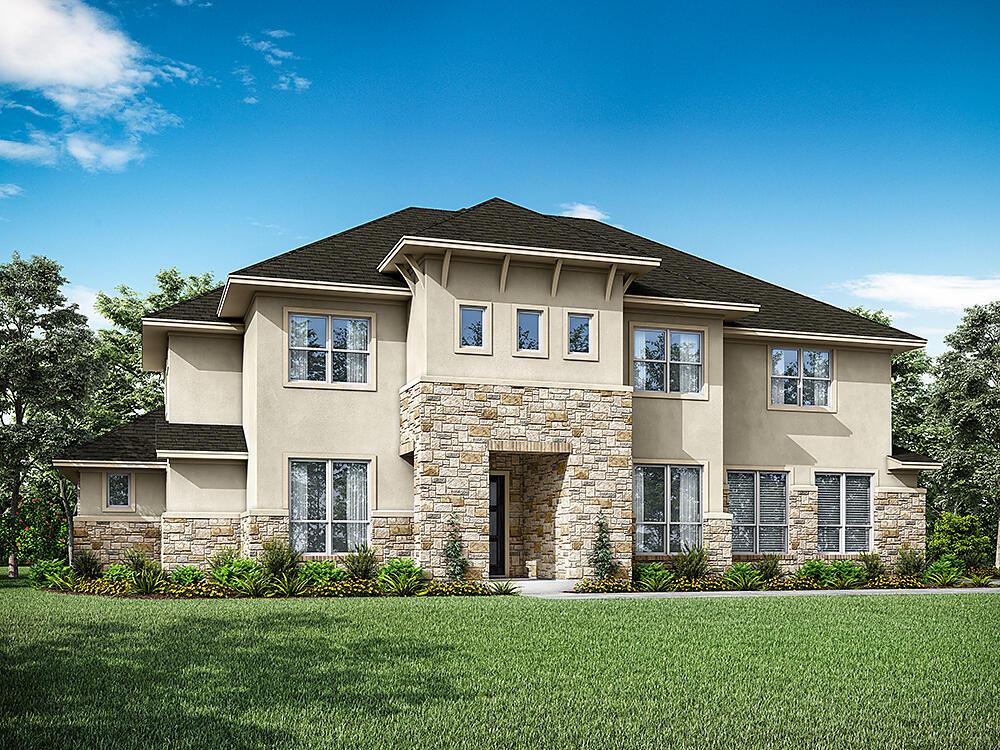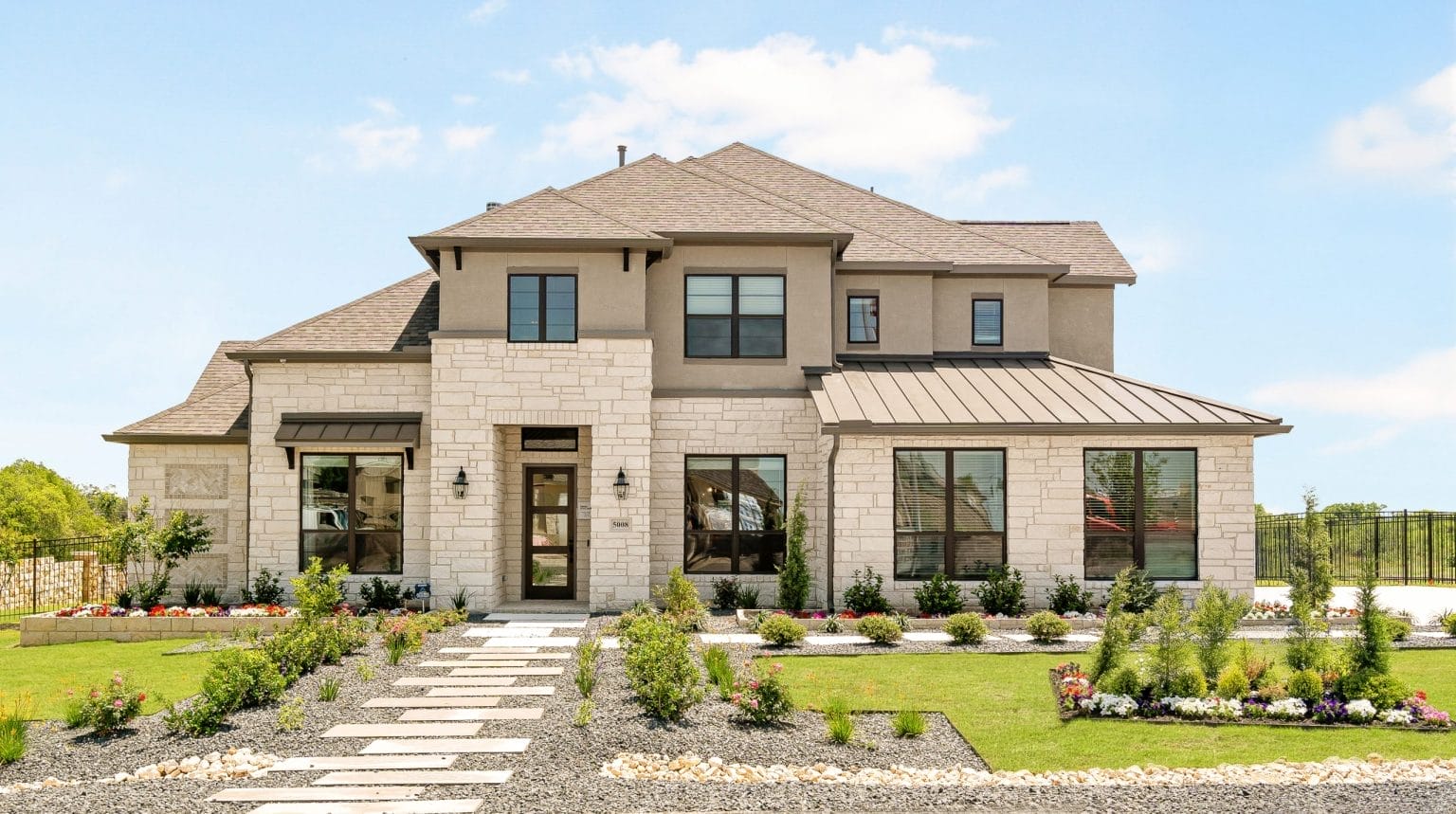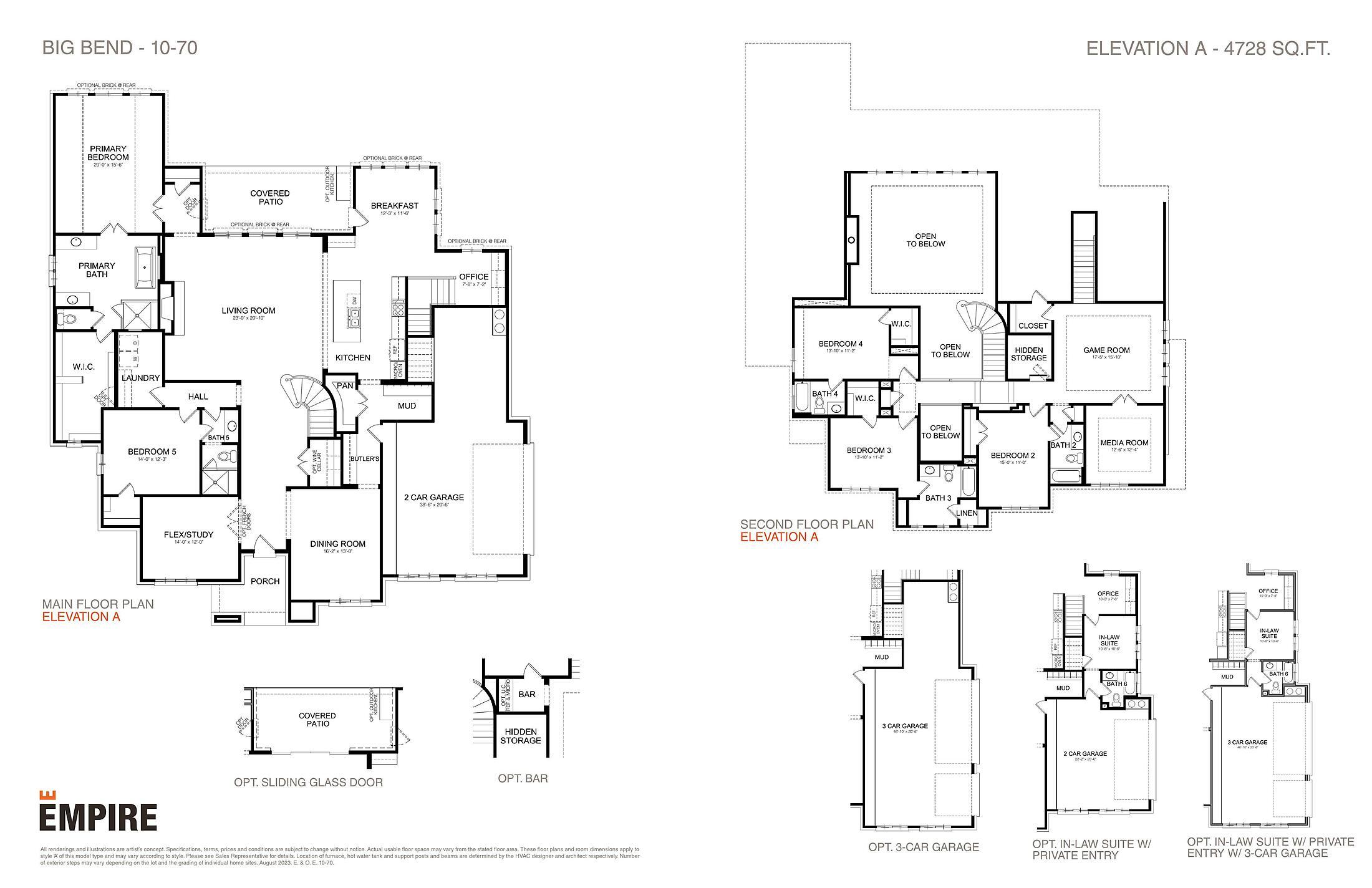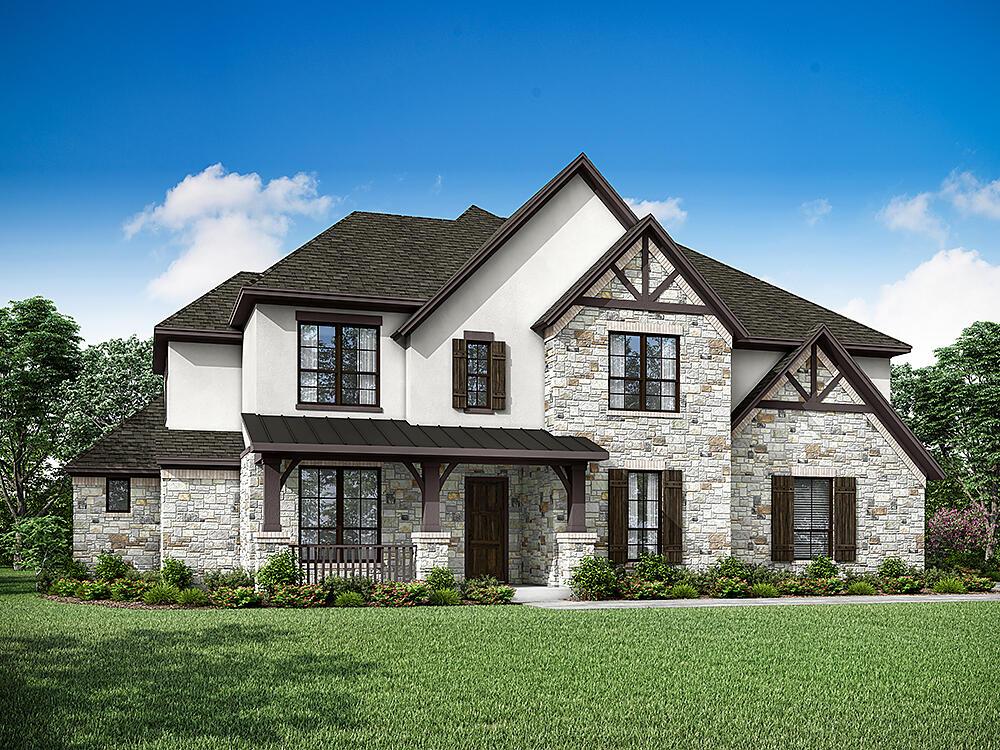The Big Bend
The Big Bend
In the Big Bend floor plan, the open-concept living room, kitchen and breakfast area add a sense of fluidity to the space. The office and flex study on this level are the perfect additions for those seeking a work-from-home office or an area for kids to complete their homework. To the left of the breakfast space is an optional covered patio where homeowners can entertain with ease, with an optional door connected to the home’s primary bedroom. The second floor features three additional bedrooms, a media and game room, and an additional closet and hidden storage.

Join the interest list
Learn more about floor plans, elevations, design features, pricing, and special incentives.
- Sunday – Monday: 12 PM – 6 PM
- Tuesday – Saturday: 10 AM – 6 PM
Pick the Perfect Perk from Your Holiday Wishlist
Check off a wish from your holiday list with special perks on select Quick Delivery Homes in Austin, Houston, and San Antonio that close this year, valued at up to $50,000.*
*All incentives are subject to conditions. Please contact our team for more details.
REDEEM NOW
floor plan
Our floor plans are designed with your lifestyle in mind, featuring functional spaces, modern layouts, and the flexibility to suit your needs. Explore the details of this home and find the perfect configuration for your family and everyday living.

exterior options


interior design
Our interior design options let you customize your space with both style and function. Explore a variety of finishes, colors, and materials at our Design Center during your design appointments to create the home you’ve always imagined. Our expert Design Consultants will guide you throughout the process.
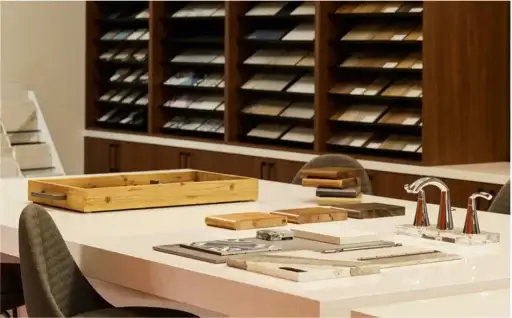
mortgage calculator
Shopping for a new home, but unsure what you can afford? Use our mortgage calculator below to see your options.
