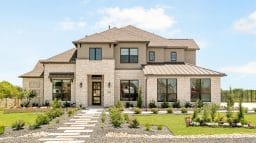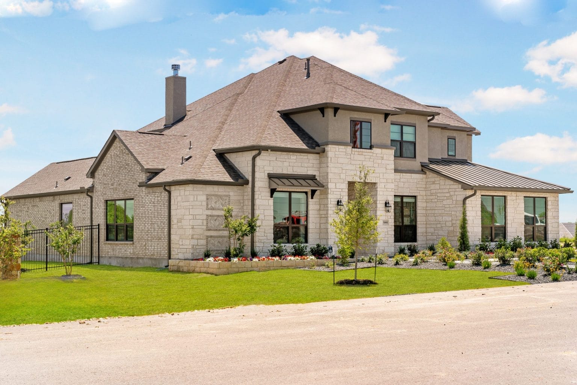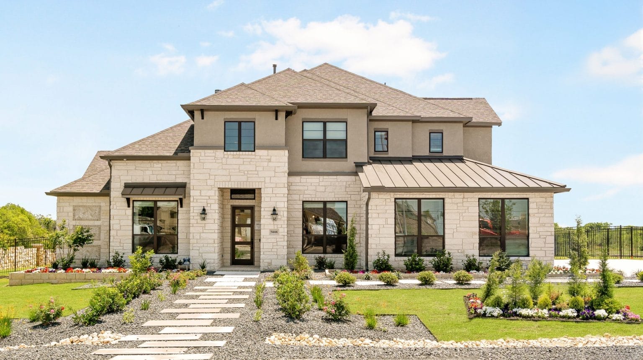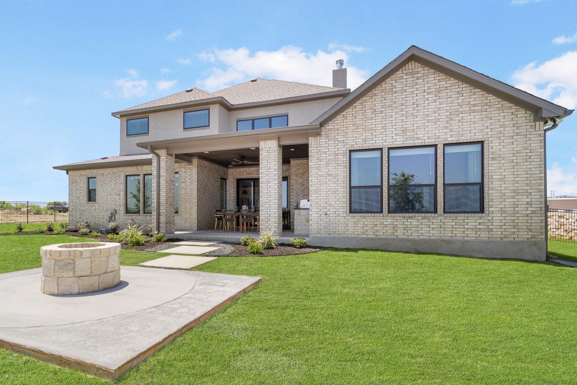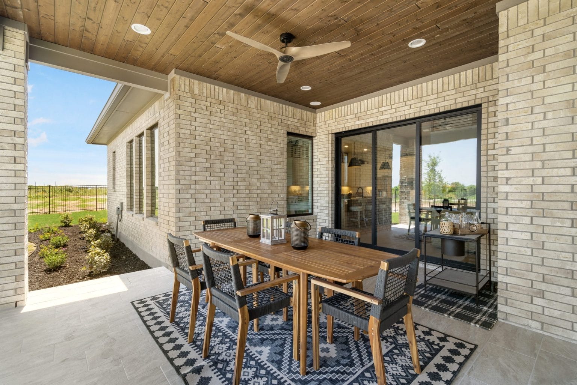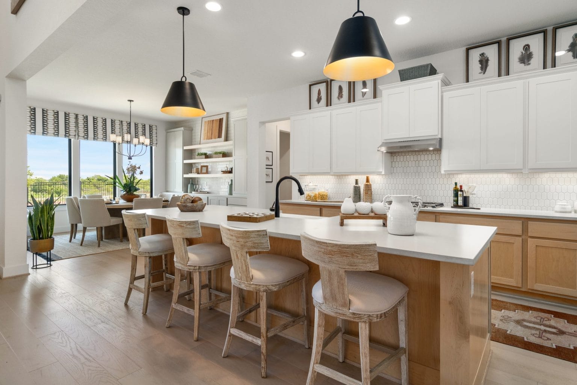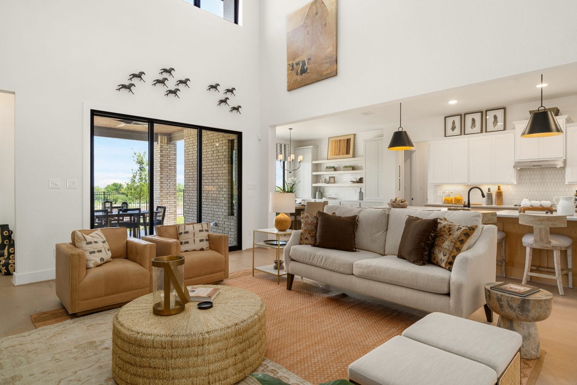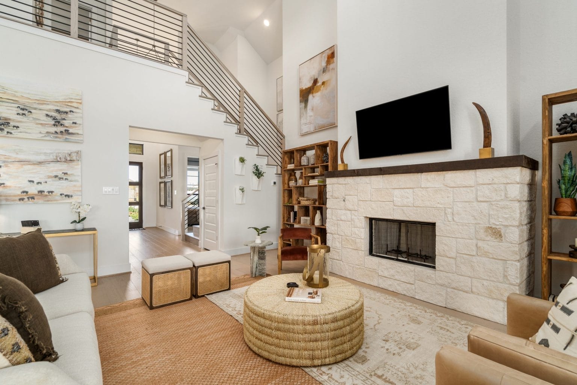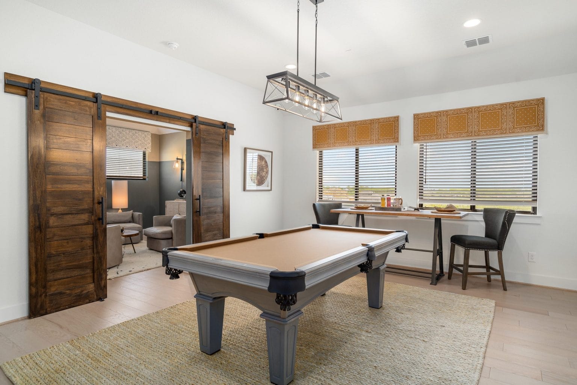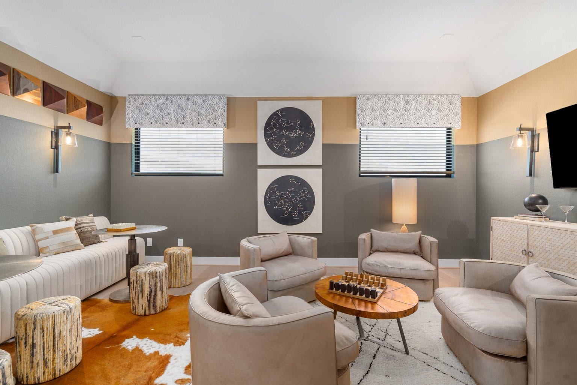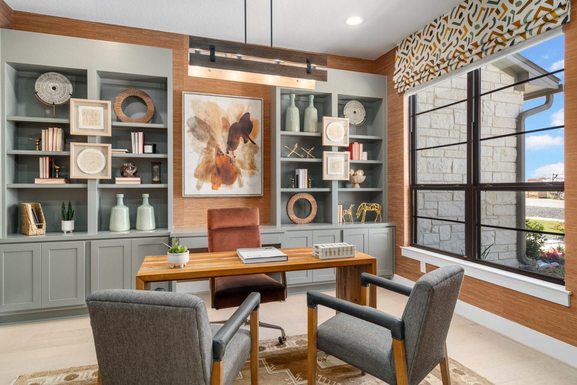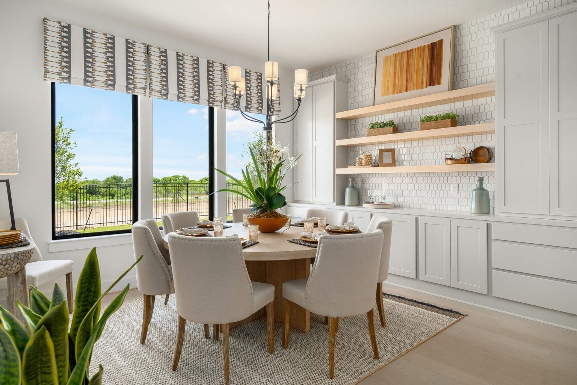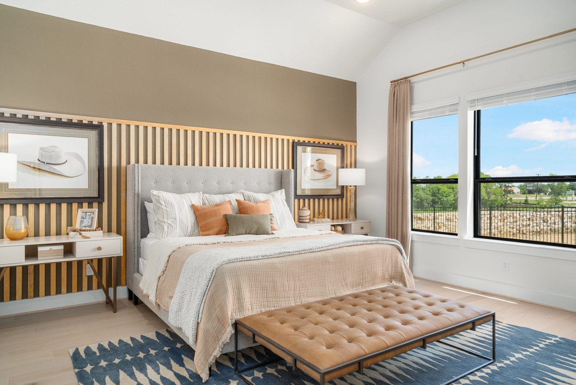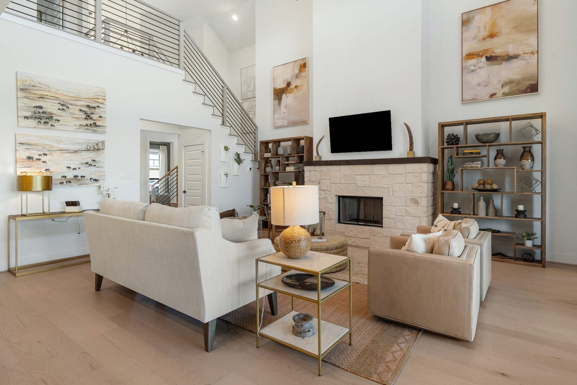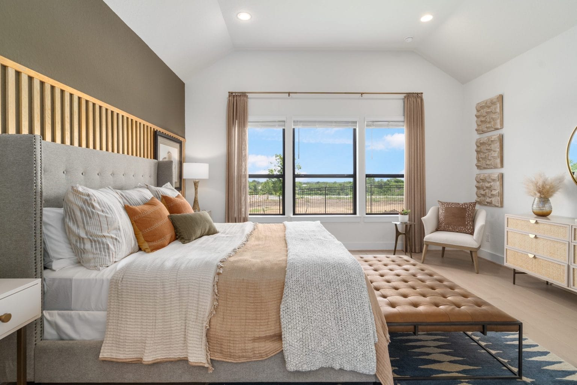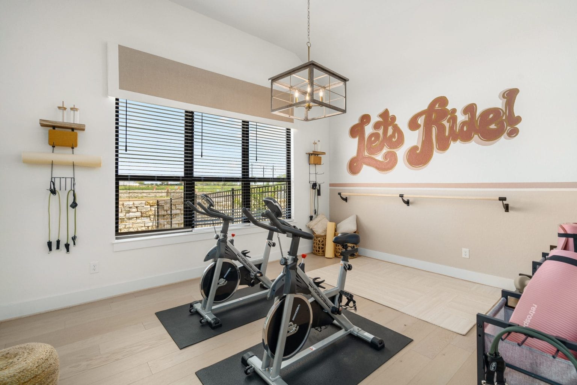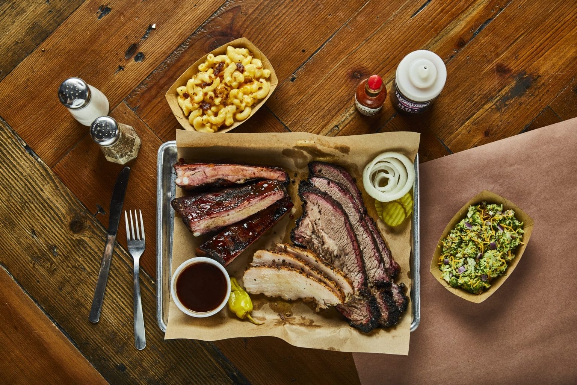The Brackenridge A
- 3,952 SQ. FT.
- 3 garages
- 4 beds
- 4 baths
This spacious and stylish home features an enhanced kitchen that’s perfect for everyday living and entertaining alike. Step outside to the expanded covered patio, ideal for relaxing or hosting guests year-round. The primary bedroom includes a tranquil sitting area, creating a private retreat within your home. Upgraded wood flooring flows through the main living areas, adding warmth and sophistication. With sod and irrigation in the front, sides, and 10 feet of backyard, plus a Smart Home Package included, this home blends comfort, convenience, and elevated design.
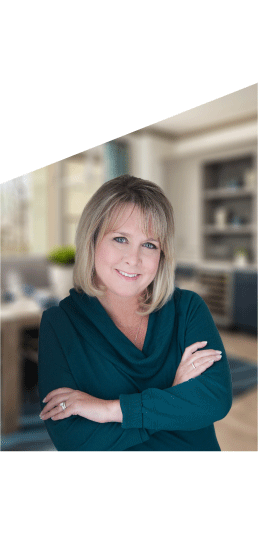
- Sunday – Monday 12:00 p.m. – 6:00 p.m
- Tuesday – Saturday 10:00 a.m. – 6:00 p.m
LOCK IN A 4.99% FIXED RATE
Secure a 4.99% fixed interest rate on select homes when you finance with Empire’s preferred lender.*
*All incentives are subject to conditions. Please contact our team for more details.
GET IN TOUCH
floor plan
Our floor plans are designed with your lifestyle in mind, featuring functional spaces, modern layouts, and the flexibility to suit your needs. Explore the details of this home and find the perfect configuration for your family and everyday living.

Similar Quick Delivery Homes








































mortgage calculator
Shopping for a new home, but unsure what you can afford? Use our mortgage calculator below to see your options.





