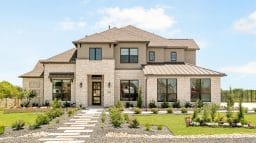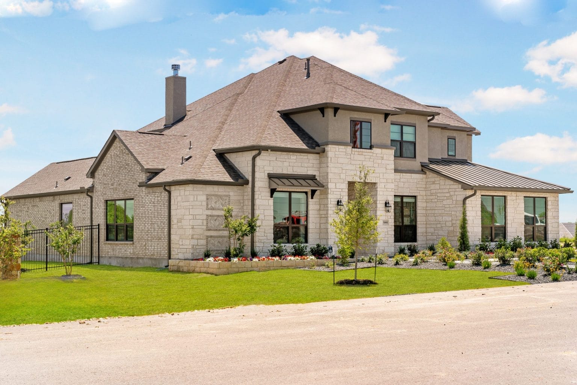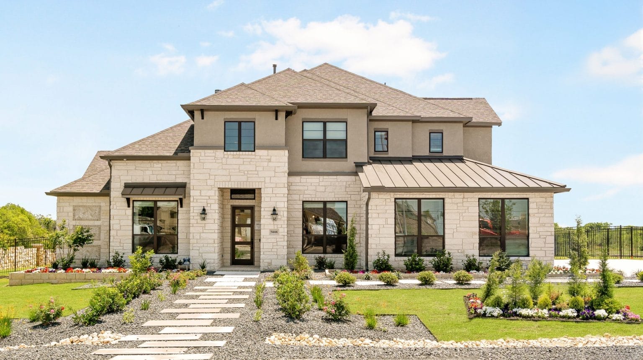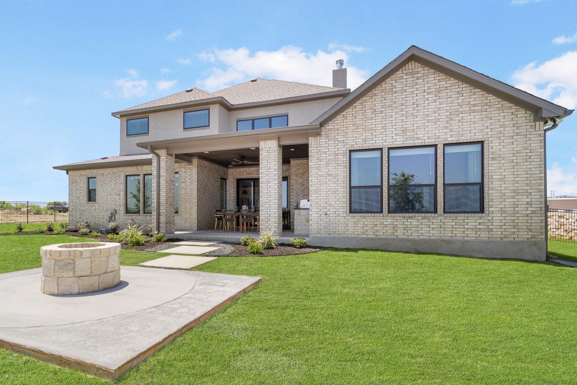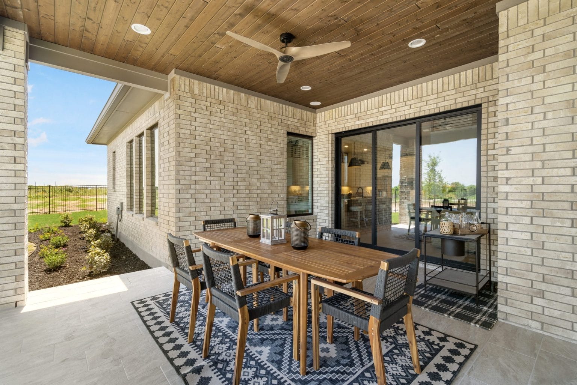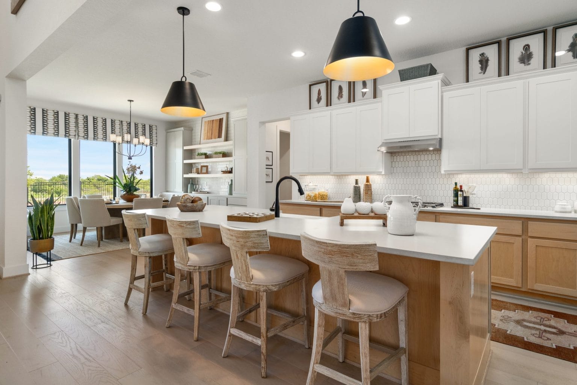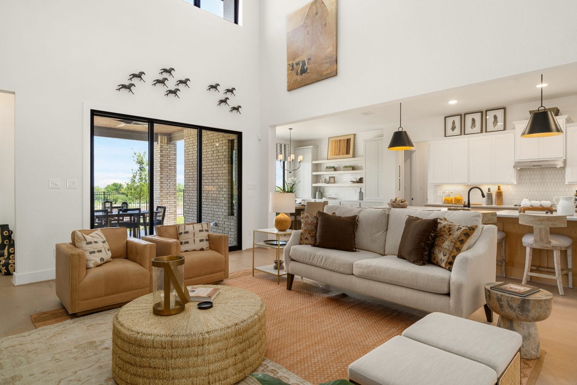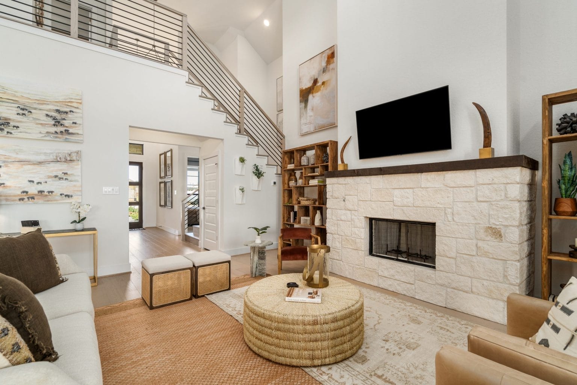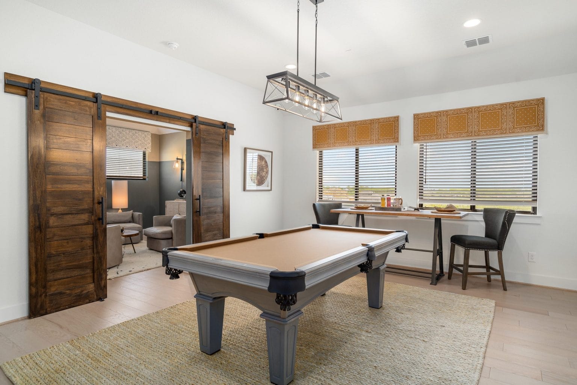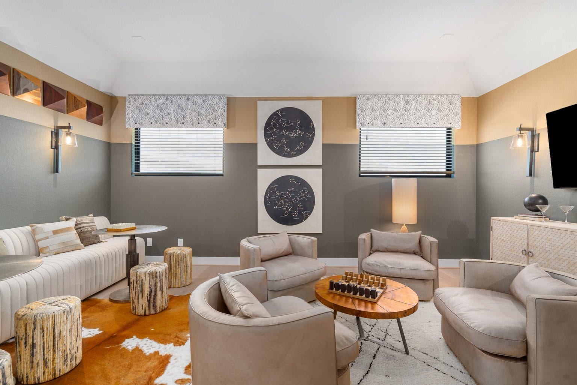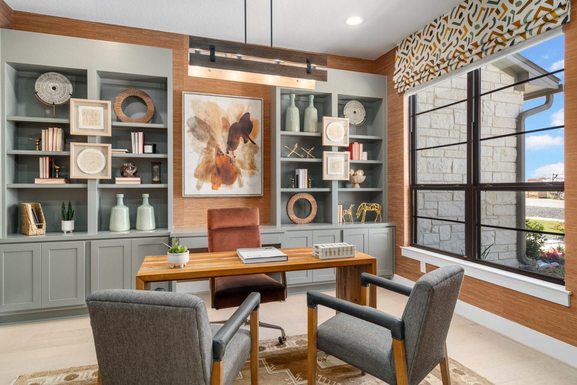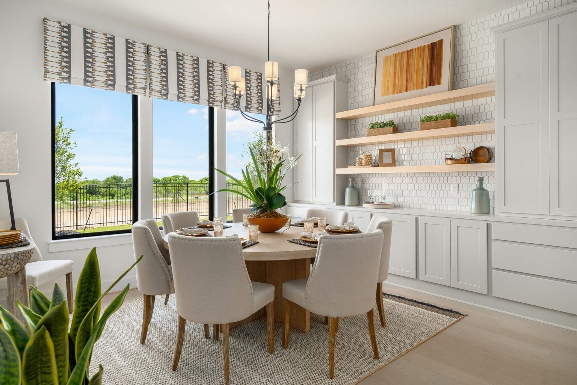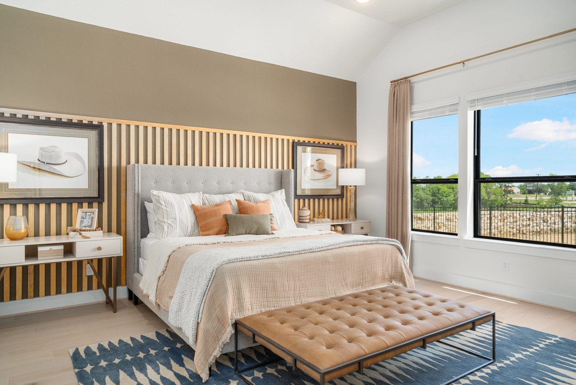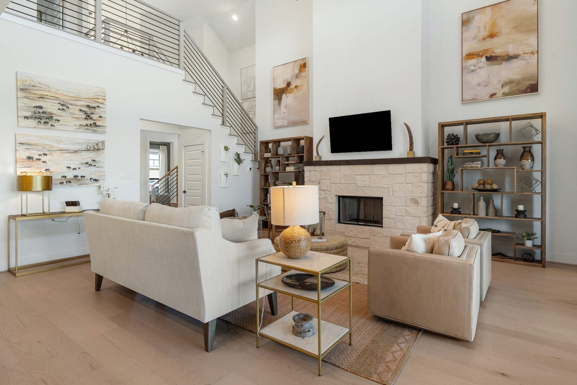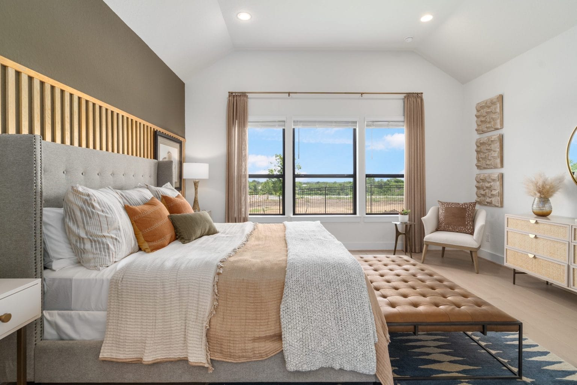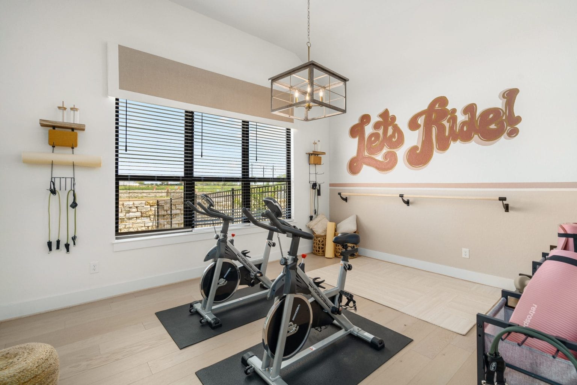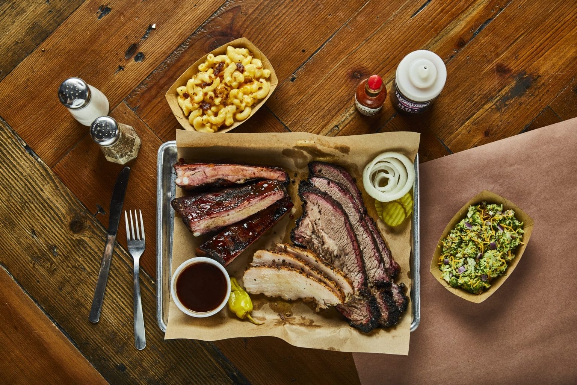The Braunig B
- 3,200 SQ. FT.
- 3 garages
- 4 beds
- 3 baths
Designed with both luxury and practicality in mind, this 3 bedroom, 3.5 bathroom, 3 car garage, single story home, with 4 sided masonry is built on a .54 acre, cul-de-sac, green-belt lot. This open concept floor plan includes high ceilings and grand entry into the foyer with a rotunda, an office/flex space w/8 ft. glass lite doors, formal dining room, butler’s pantry, large designer kitchen to include an eat-in breakfast area, a sunroom, and large island for gathering with family and friends. The 12 x 8 triple sliding glass door at the family room leads out to the expanded covered patio pre-plumbed for a future sink and gas stub for customizing your outdoor living space. The numerous interior finishes included such as luxury plank wood flooring, painted beams in the family room, stone fireplace, custom cabinetry, granite counters, designer backsplash, additional lighting, built-in appliance package with gas cooktop, and under mount single basin Silgranit sink all make this home one of Empire’s most popular Estate Series floor plans.
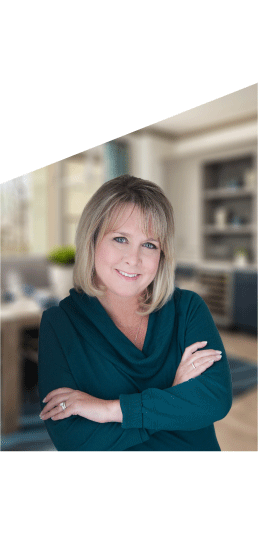
- Sunday – Monday 12:00 p.m. – 6:00 p.m
- Tuesday – Saturday 10:00 a.m. – 6:00 p.m
LOCK IN A 4.99% FIXED RATE
Secure a 4.99% fixed interest rate on select homes when you finance with Empire’s preferred lender.*
*All incentives are subject to conditions. Please contact our team for more details.
GET IN TOUCH
floor plan
Our floor plans are designed with your lifestyle in mind, featuring functional spaces, modern layouts, and the flexibility to suit your needs. Explore the details of this home and find the perfect configuration for your family and everyday living.

Similar Quick Delivery Homes








































mortgage calculator
Shopping for a new home, but unsure what you can afford? Use our mortgage calculator below to see your options.





