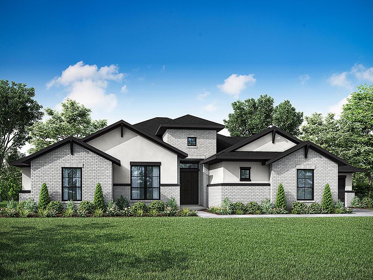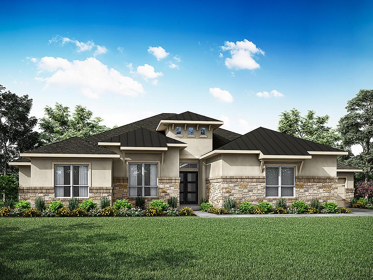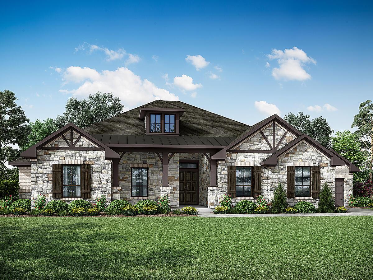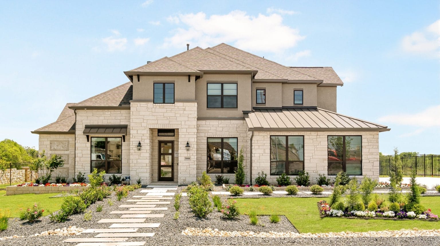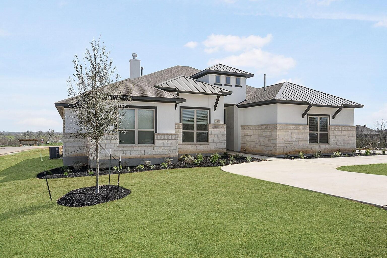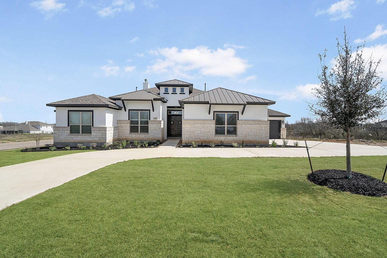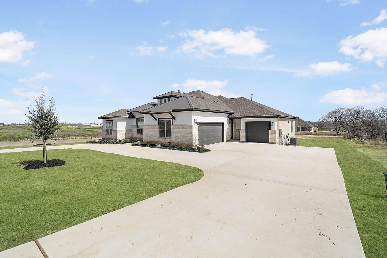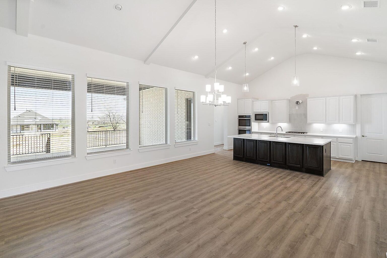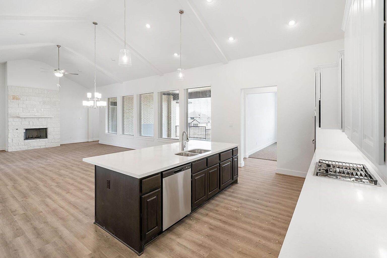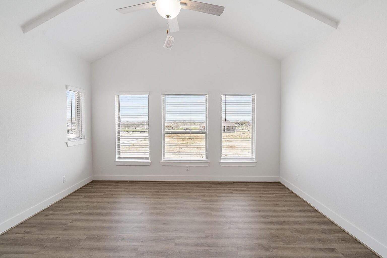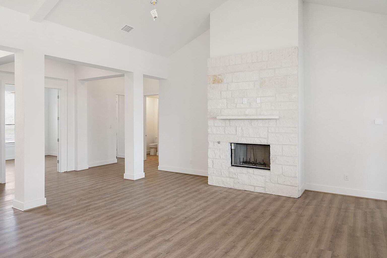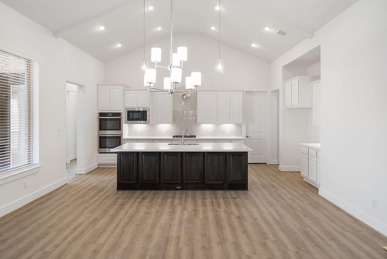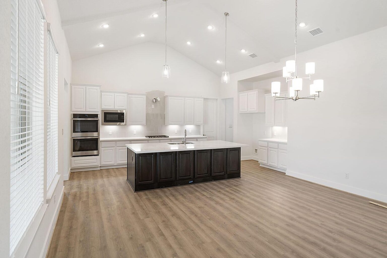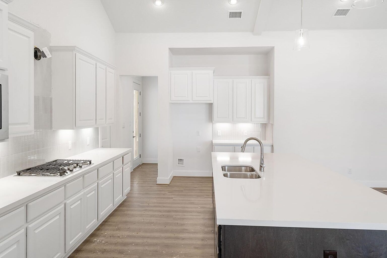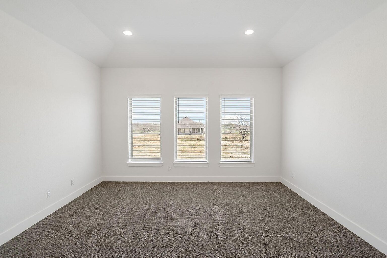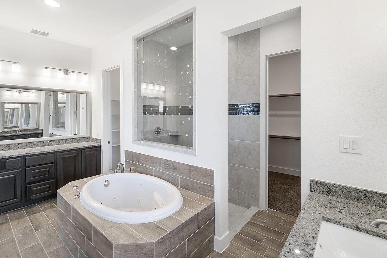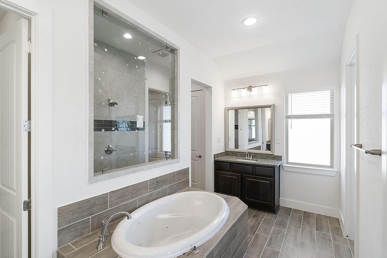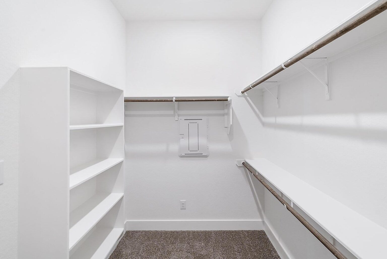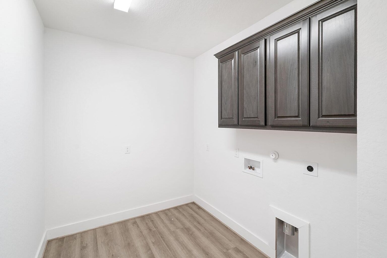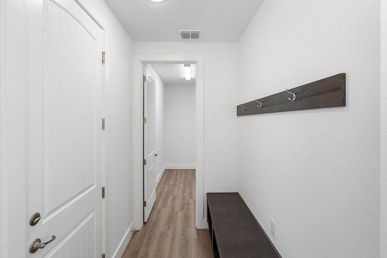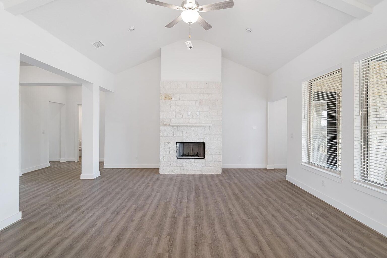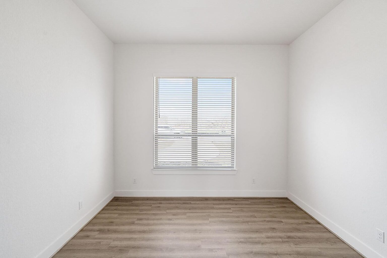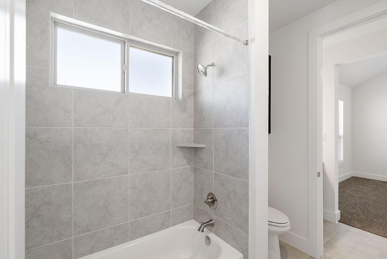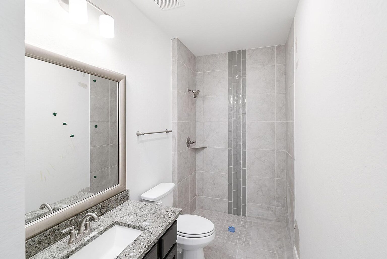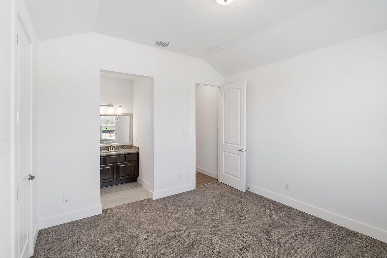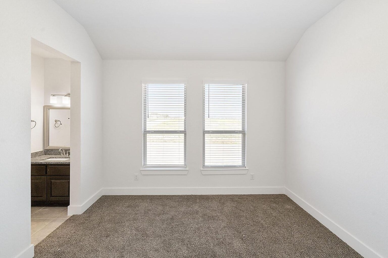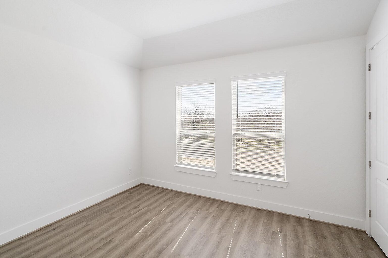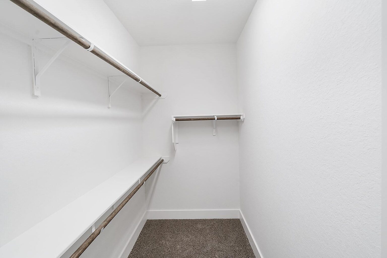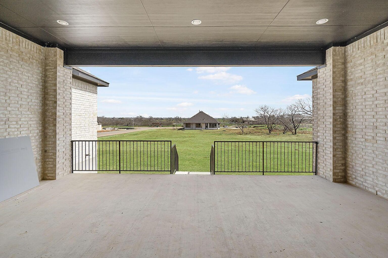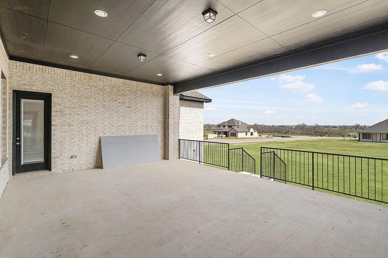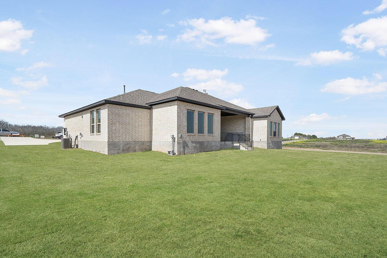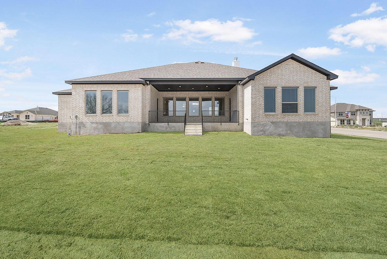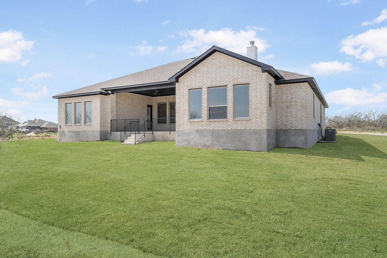The Pedernales
The Pedernales
The Pedernales Plan at Everly Estates is a grand single-story architectural design offering 3,391 sq. ft. of living space on a sprawling 1/2 acre homesite. The heart of this home is an expansive, open-concept family, dining, and kitchen area featuring dramatic 20’ ceiling heights, creating an atmosphere of unmatched scale and light. For those who love the outdoors, the residence includes a massive standard covered patio, providing a premier space for entertaining guests or enjoying the native, drought-resistant landscaping. The primary suite serves as a true private retreat, now featuring two oversized walk-in closets and a spa-like bath with a Royal Bath garden tub. Modern efficiency is built into every detail, from the HVAC system and Low E 3 windows to the eco-friendly gas tankless water heater. The gourmet kitchen remains a culinary focal point, boasting J-Kraft custom shaker 42” cabinetry and a premium GE® stainless steel appliance suite. Meticulously finished with a brick and stone elevation, this home blends Hill Country charm with modern living.

Join the interest list
Learn more about floor plans, elevations, design features, pricing, and special incentives.
- Sunday – Monday: 12 PM – 6 PM
- Tuesday – Saturday: 10 AM – 6 PM
floor plan
Our floor plans are designed with your lifestyle in mind, featuring functional spaces, modern layouts, and the flexibility to suit your needs. Explore the details of this home and find the perfect configuration for your family and everyday living.

exterior options
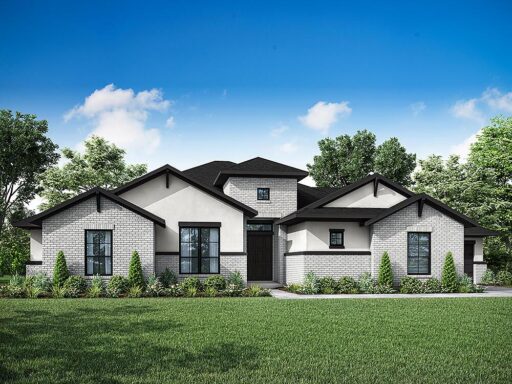
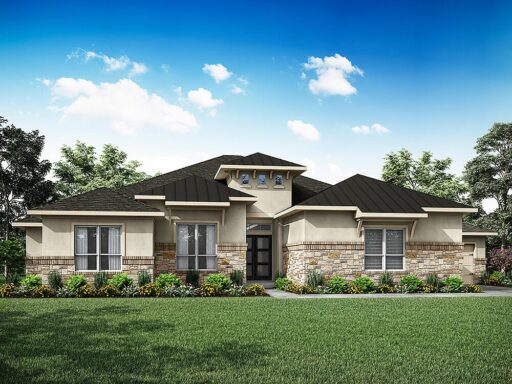
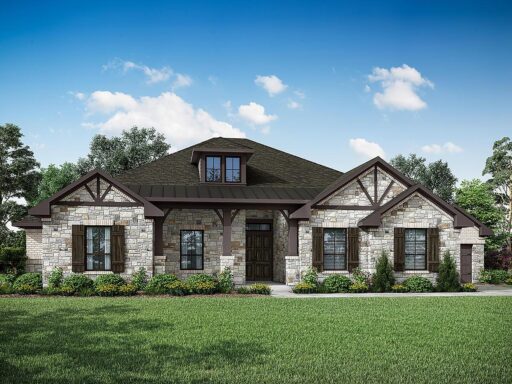
mortgage calculator
Shopping for a new home, but unsure what you can afford? Use our mortgage calculator below to see your options.
