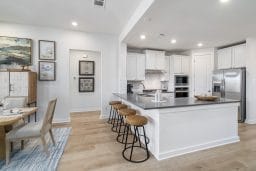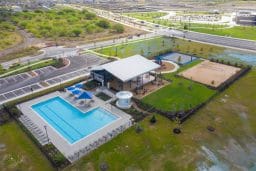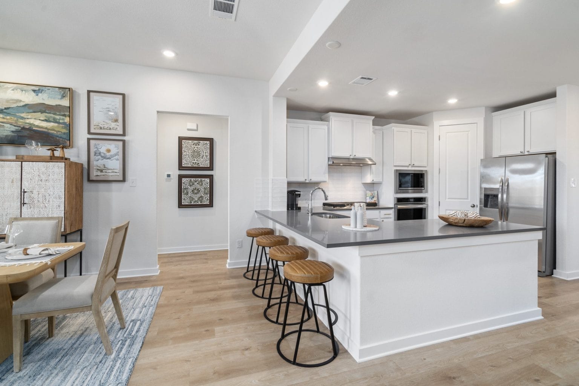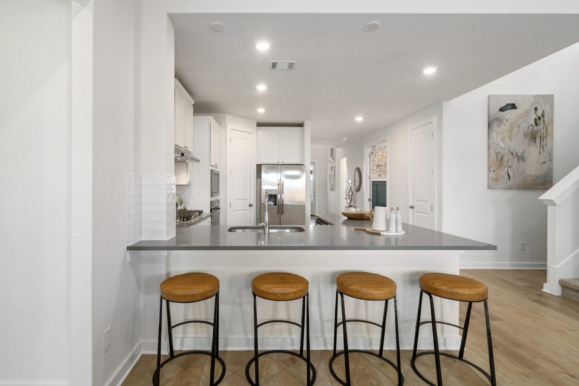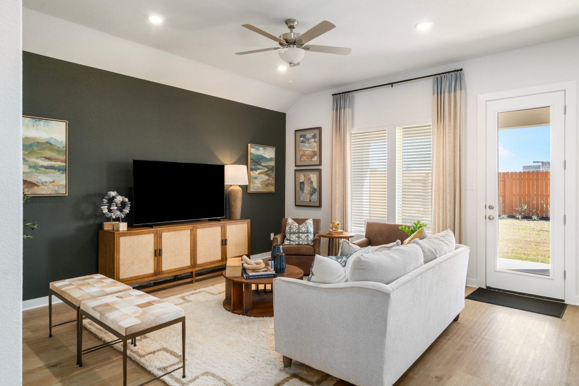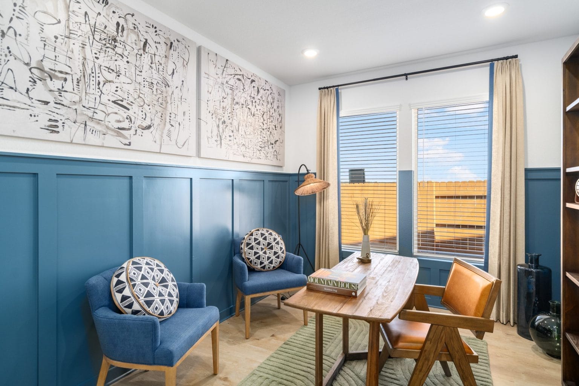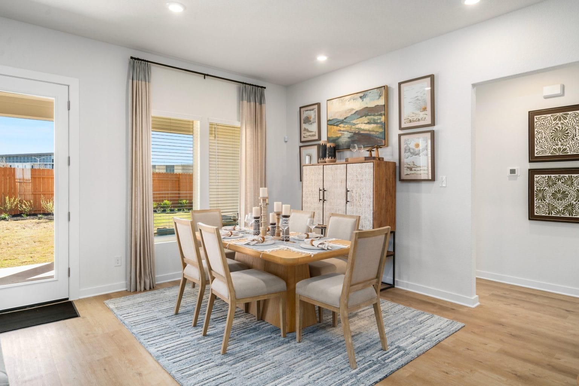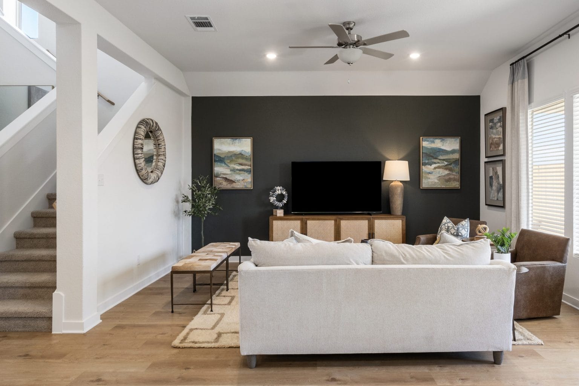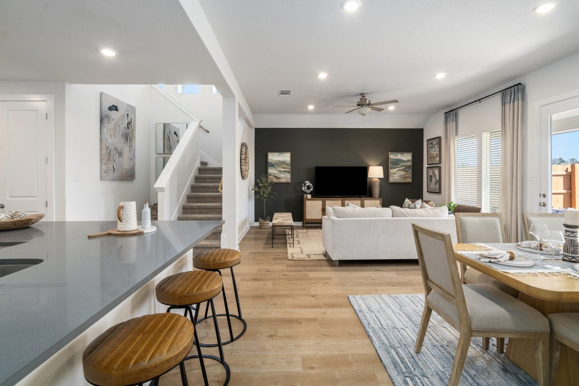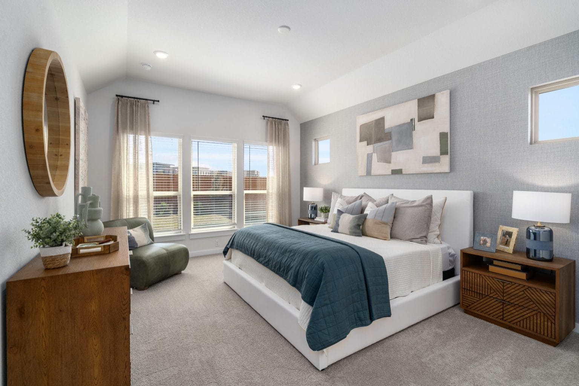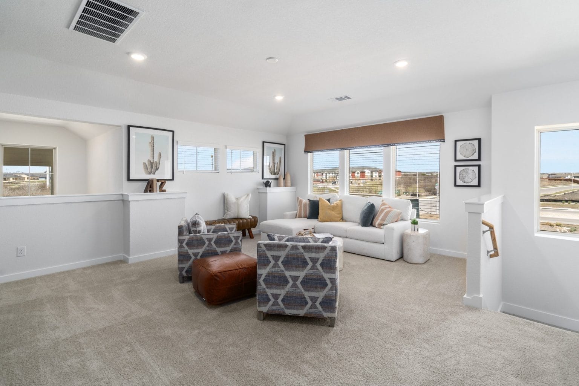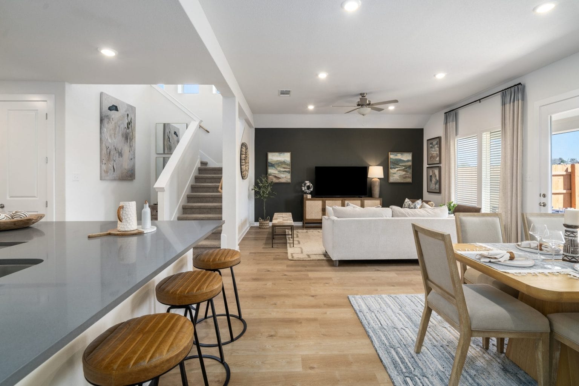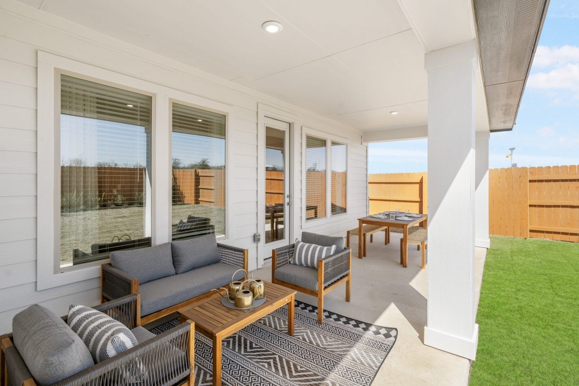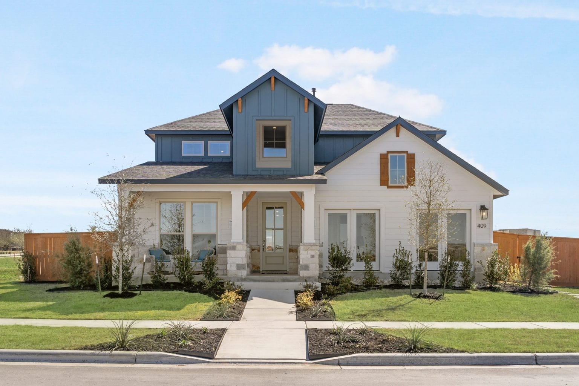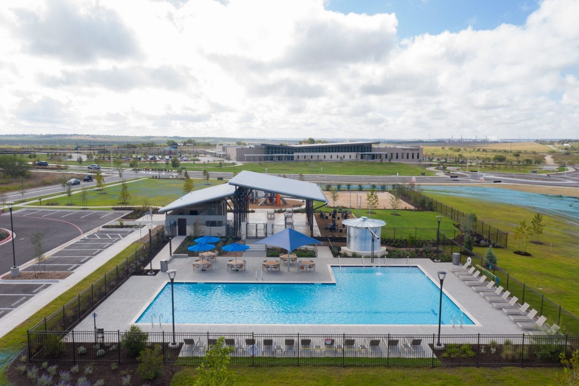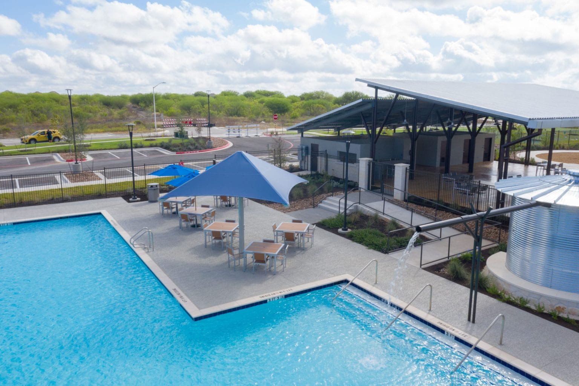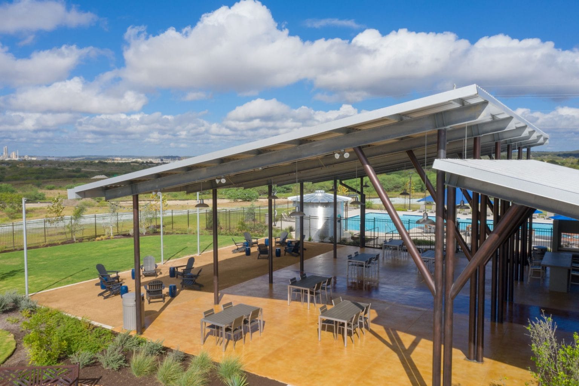The Rainey B
- 2,044 SQ. FT.
- 2 garages
- 4 beds
- 2 baths
Corner Lot! The Rainey floorplan offers an impressive 2,044 sq. ft. of thoughtfully designed two-story living space, perfect for growing families or those who love to entertain. This spacious home features four bedrooms, two full baths, and a convenient half bath, providing ample comfort and flexibility for everyone. The open-concept main floor boasts a seamless flow between the kitchen, dining, and living areas, creating a welcoming atmosphere for gatherings and daily life. The private primary suite, located upstairs, includes a luxurious ensuite bath and a large walk-in closet for added convenience. Three additional bedrooms and a shared full bath provide plenty of space for family or guests. A two-car garage offers secure parking and additional storage. The Rainey floorplan combines modern style with functionality, making it the perfect place to call home.
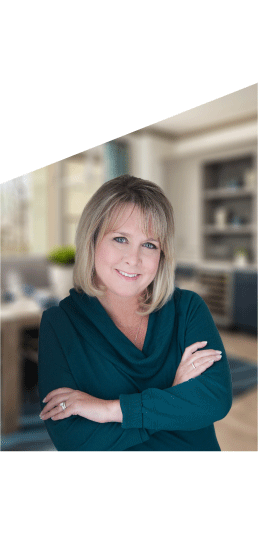
LOCK IN A 4.99% FIXED RATE
Empire Homes is offering qualified buyers the opportunity to secure a 4.99% 30-year fixed rate on select quick-delivery homes. Available for a limited time on homes that close by August 29, 2025.*
*All incentives are subject to conditions. Please contact our team for more details.
GET IN TOUCH
Similar Quick Delivery Homes























































mortgage calculator
Shopping for a new home, but unsure what you can afford? Use our mortgage calculator below to see your options.





