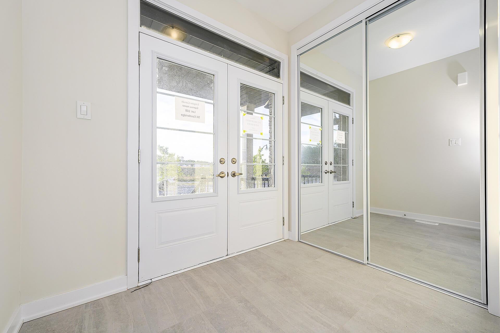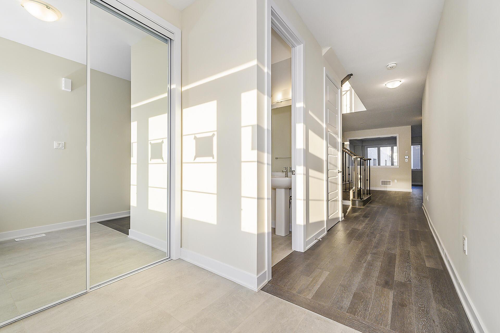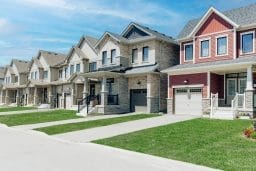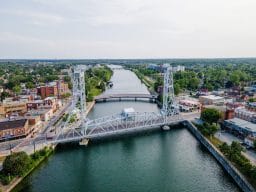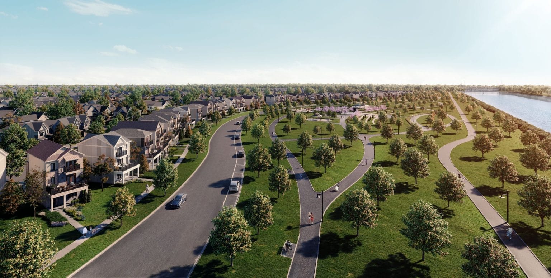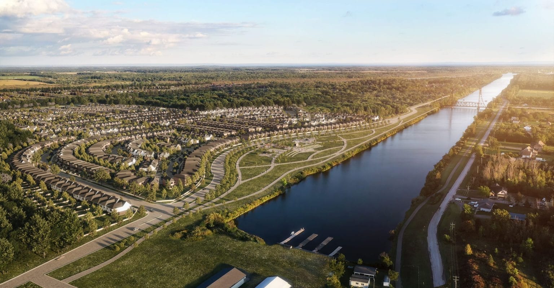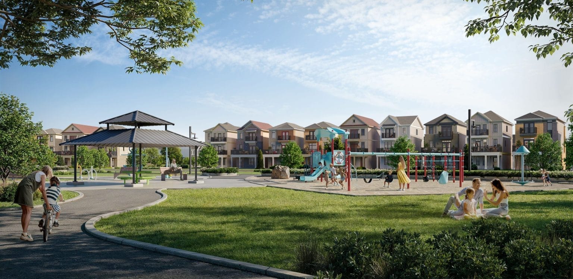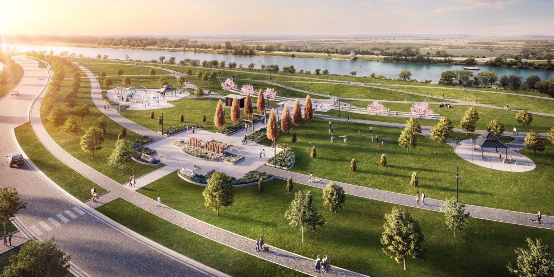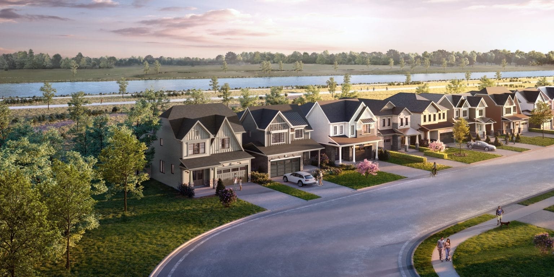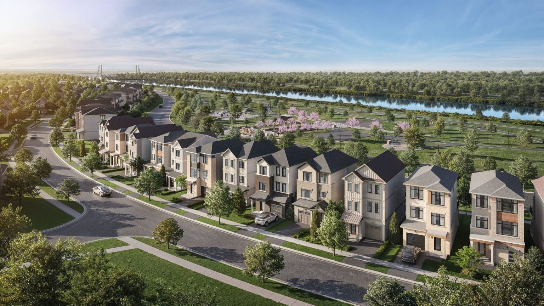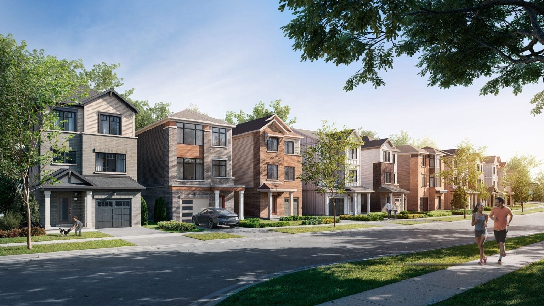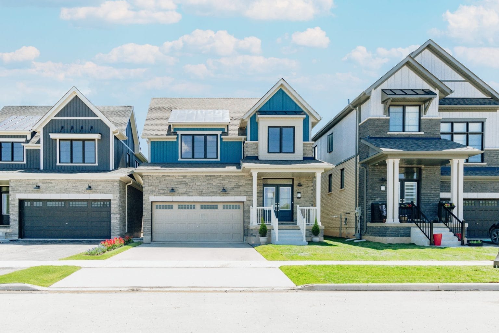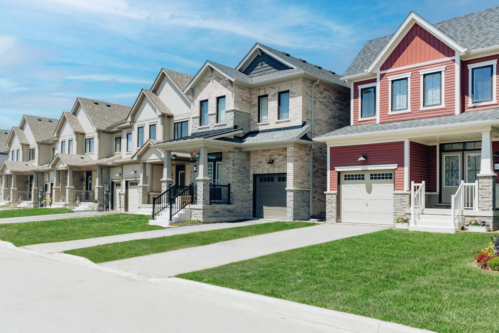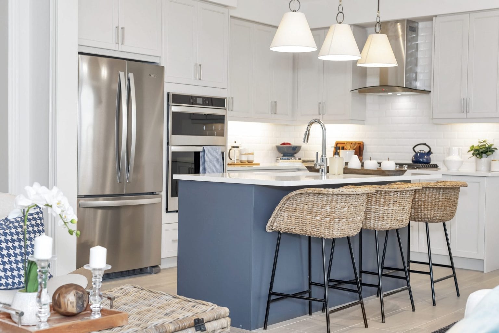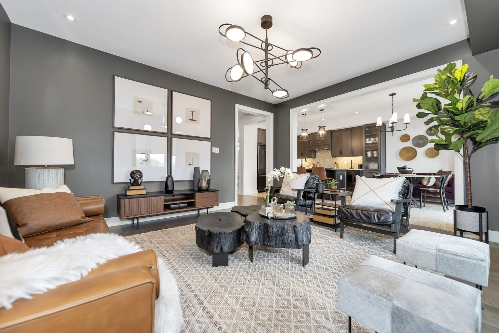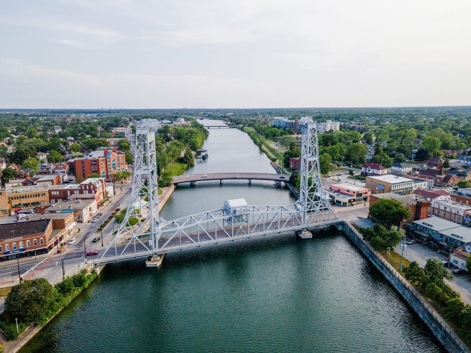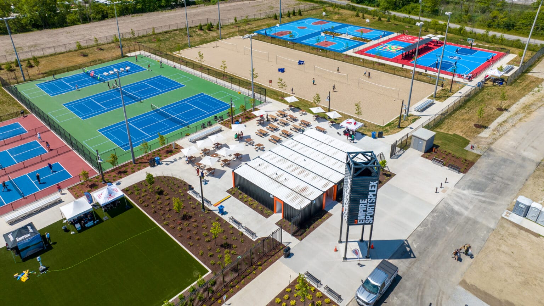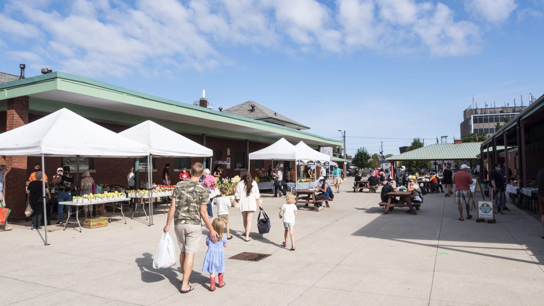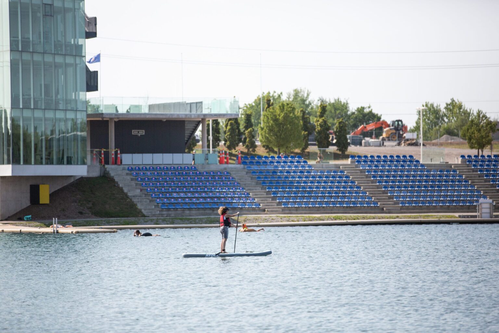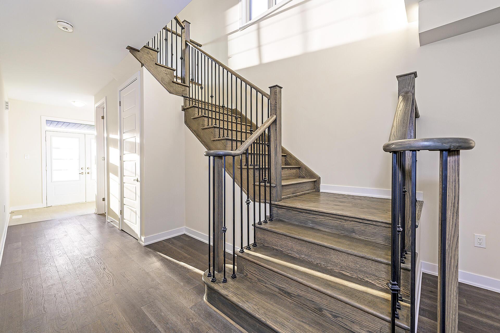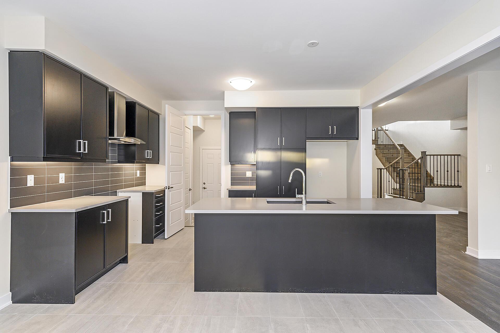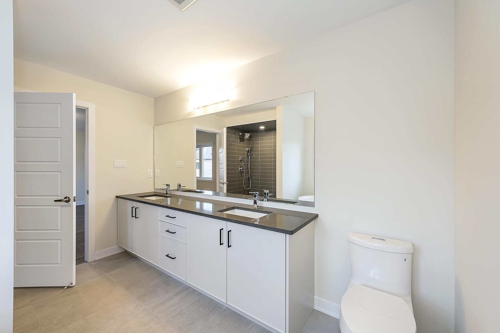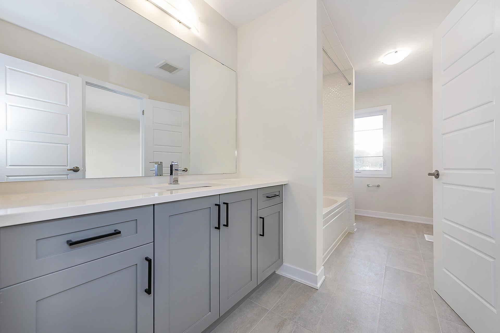94 Eastbridge Ave.
The Aurora D
Beds
4
Baths
3
Sq. Ft.
2,614
Price
$859,990
The Aurora D
94 Eastbridge Ave.
Price
$859,990
starting from $859,990
- 2,614 SQ. FT.
- 4 beds
- 3 baths
- 200 AMP service
- 3 piece rough in (basement)
- cold cellar with light and drain (basement)
- 4 enlarged basement windows
- Kitchen: Capped ceiling box above island, chimney style hood fan, water line at fridge location, cabinets and hardware with soft close, pantry, quartz countertop with undermount sink, deep uppers above fridge, under valance lighting, gas line at stove location, backsplash
- Bathrooms: Shower potlight in ensuite 2, double vanity sink in ensuite 1, freestanding tub in ensuite, quartz countertop, cabinets and hardware in ensuite, ensuite 2, ensuite 3
- Flooring: hardwood in main hall, upper hall, great room, bedrooms 2, 3 and 4, and dining room, tile in foyer, powder room, kitchen & breakfast, ensuite, ensuite 2, ensuite 3 and laundry room
- garage door opener with one transmitter and digital keypad
- gas line for future BBQ hook up
- air conditioning
- smooth ceilings throughout
- double swing door on closets in bedroom 2, 3 and 4
- Stained oak staircase and railings with metal pickets on staircase
- 8ft patio sliding doors

Visit Us
Schedule an appointment at our sales centre to tour a model home, explore the neighbourhood, or chat with our team.
- Monday to Thursday: 12 PM – 6 PM
- Saturday & Sunday: 12 PM – 5 PM
(289) 301-6937
635 Canal Bank Street, Welland, ON L0S 1K0
WHY WAIT?
BUY CONFIDENTLY WITH EMPIRE HOMES TODAY
It’s a rare homebuyers' market! For a limited time, we are offering our Empire Homes Equity Guarantee at CANALS. Secure our lowest home price. If we drop your price before move-in, we pay you the difference.
Plus, with our other limited time incentives with up to $100K in added value, homeownership has never been more attainable.*
*All incentives are subject to conditions. Please contact our team for more details.
GET IN TOUCH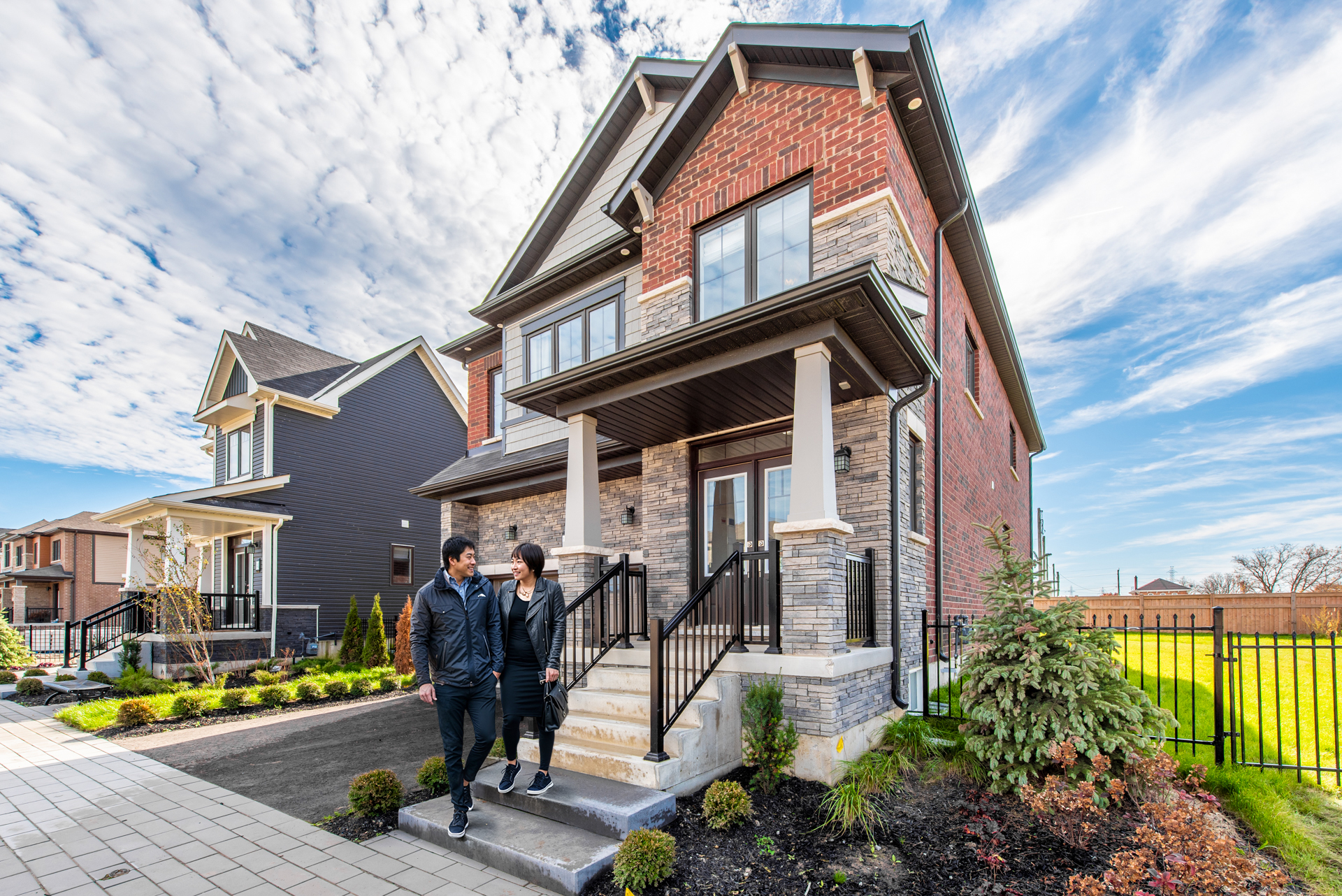
floor plan
Our floor plans are designed with your lifestyle in mind, featuring functional spaces, modern layouts, and the flexibility to suit your needs. Explore the details of this home and find the perfect configuration for your family and everyday living.


