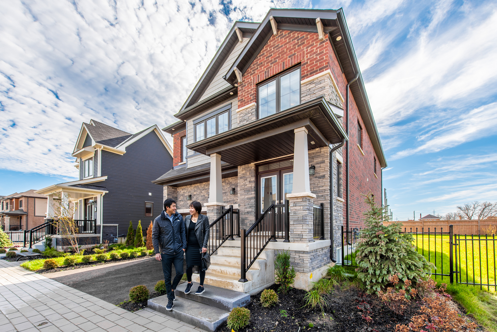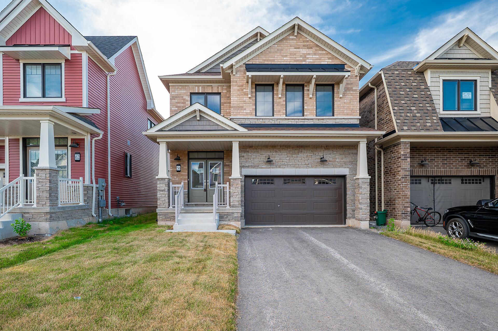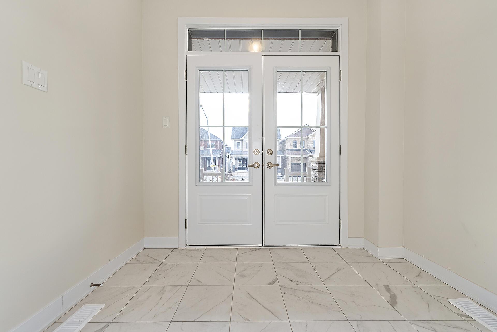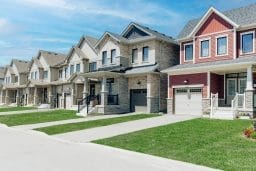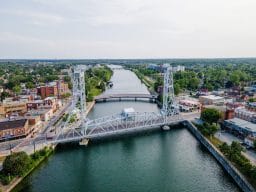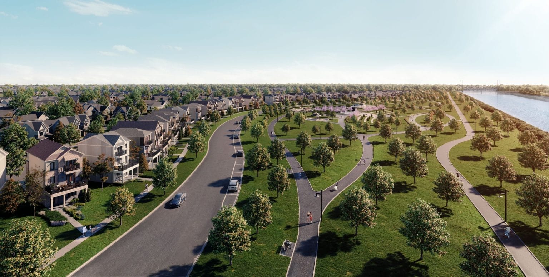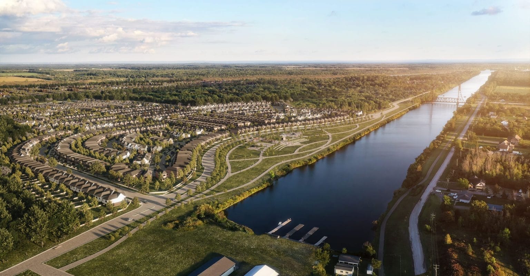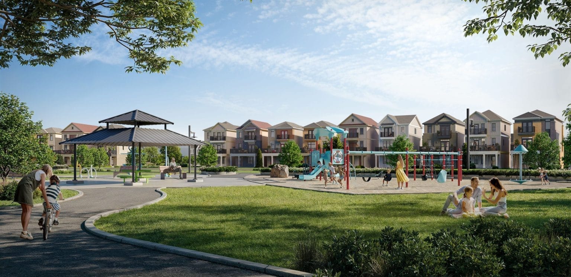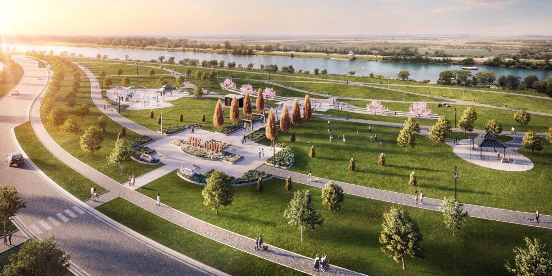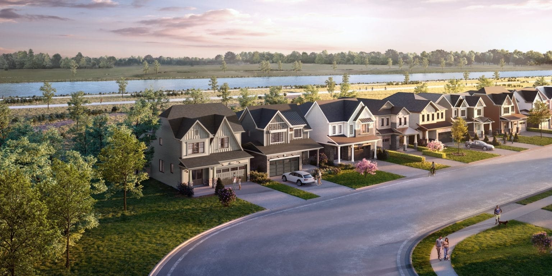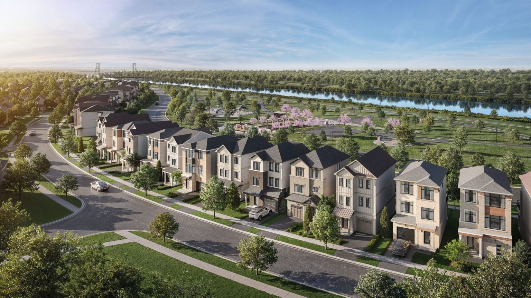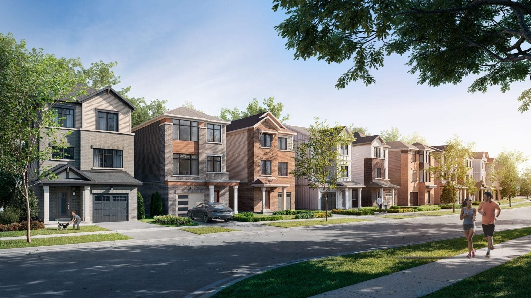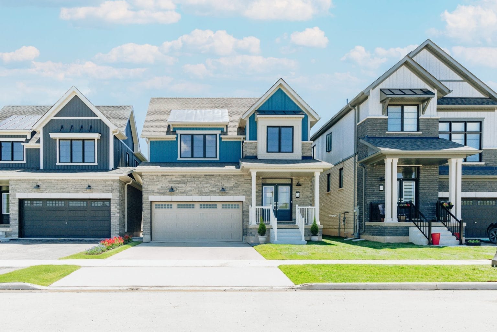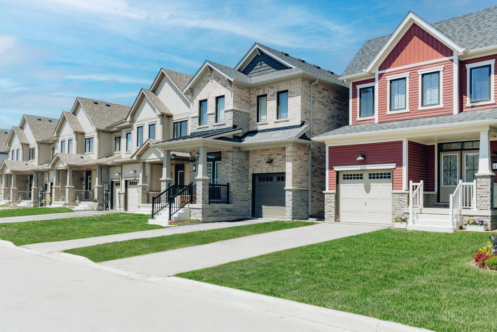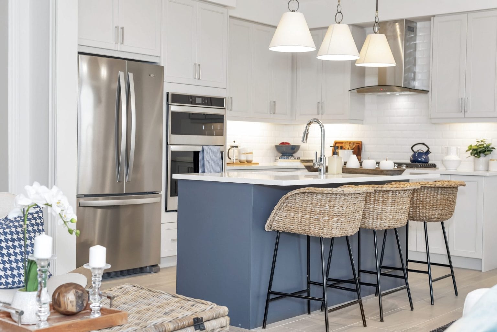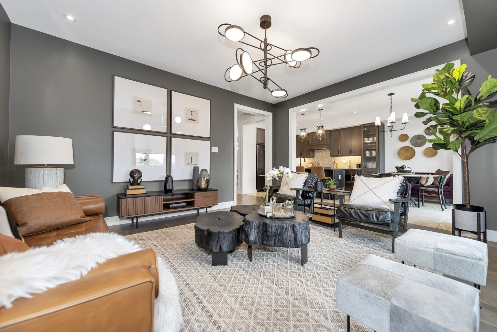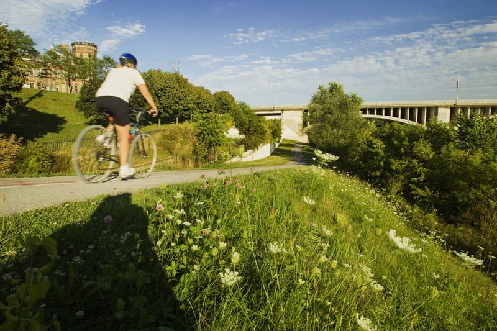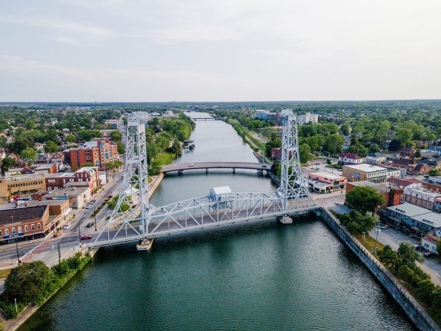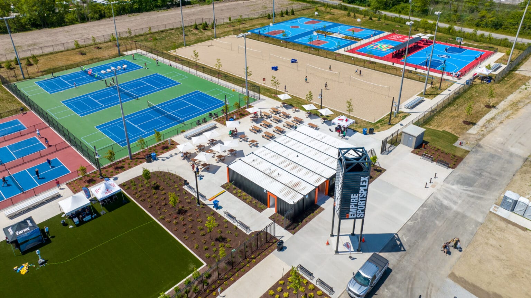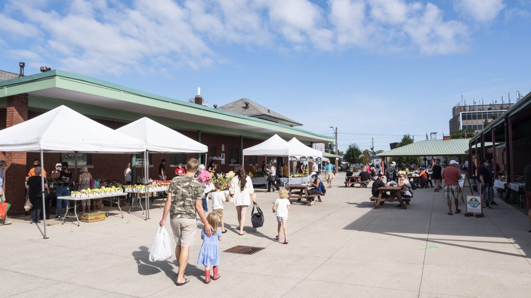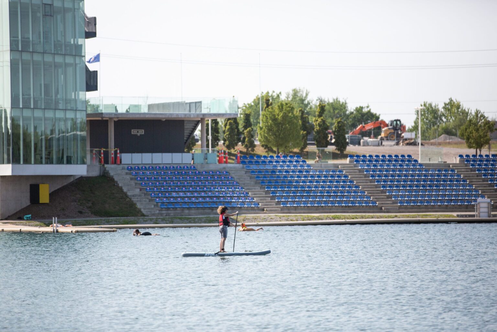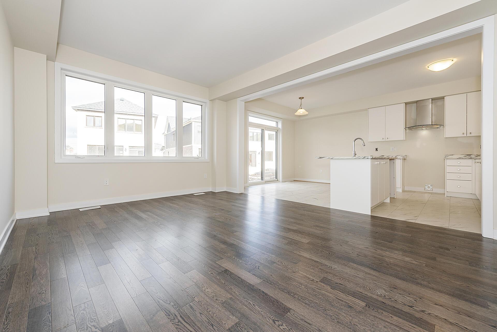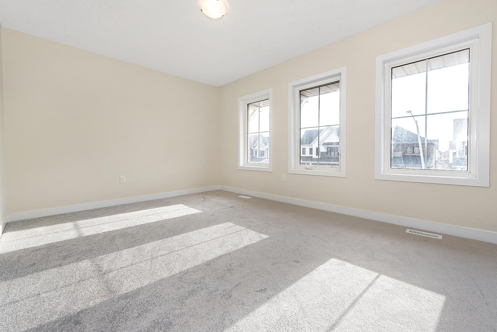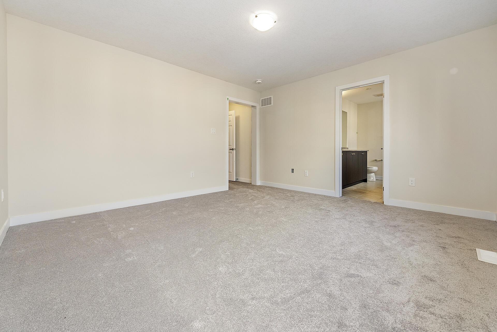56 Downriver Drive
The Camrose C
Beds
4
Baths
2
Sq. Ft.
2,182
Price
$740,990
The Camrose C
56 Downriver Drive
Price
$740,990
starting from $740,990
- 2,182 SQ. FT.
- 4 beds
- 2 baths
- Smooth ceilings on main floor
- 200 AMP service
- 3 piece rough in (basement)
- Capped ceiling box above island in kitchen
- Hoodfan in kitchen
- Capped ceiling box in ensuite
- Raised vanity height in ensuite
- Double swing doors on closet in bedrooms 3 & 4
- Capped water line at fridge location in kitchen
- Stained Oak Staircase with metal pickets
- Curbed shower with 2×2 tiled floor and niche
- Hardwood in main hall, great room & upper hall

Visit Us
Schedule an appointment at our sales centre to tour a model home, explore the neighbourhood, or chat with our team.
- Monday to Thursday: 12 PM – 6 PM
- Saturday & Sunday: 12 PM – 5 PM
(289) 301-6937
635 Canal Bank Street, Welland, ON L0S 1K0
WHY WAIT?
BUY CONFIDENTLY WITH EMPIRE HOMES TODAY
It’s a rare homebuyers' market! For a limited time, we are offering our Empire Homes Equity Guarantee at CANALS. Secure our lowest home price. If we drop your price before move-in, we pay you the difference.
Plus, with our other limited time incentives with up to $100K in added value, homeownership has never been more attainable.*
*All incentives are subject to conditions. Please contact our team for more details.
GET IN TOUCH