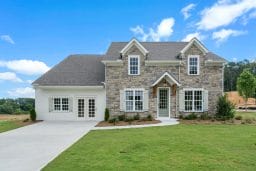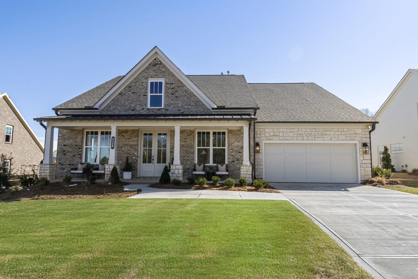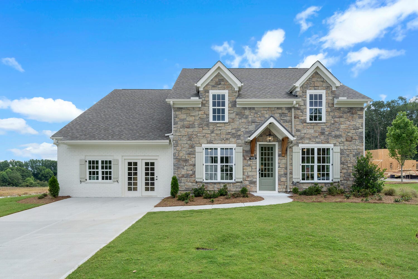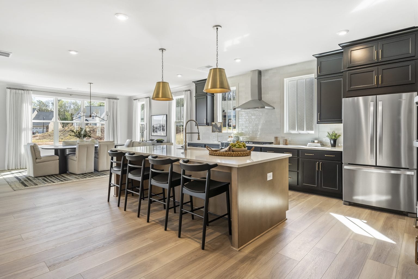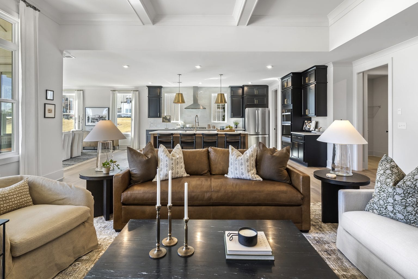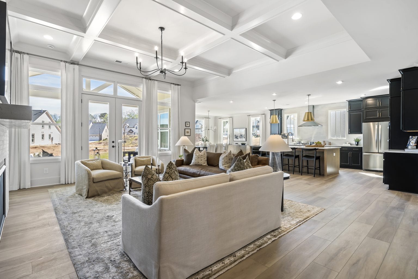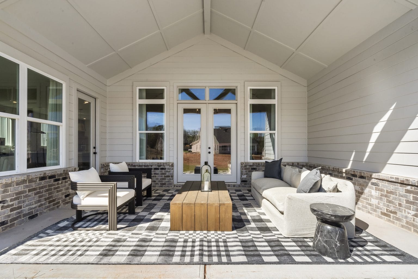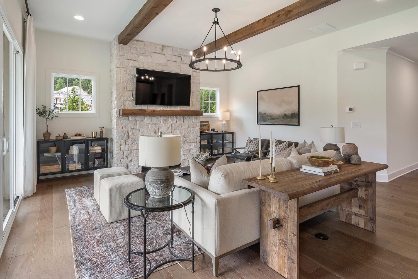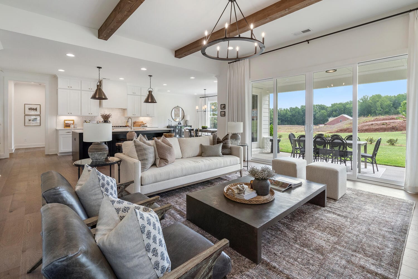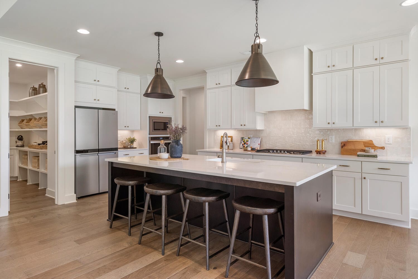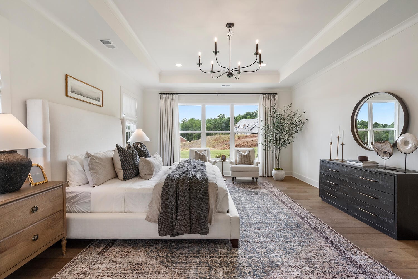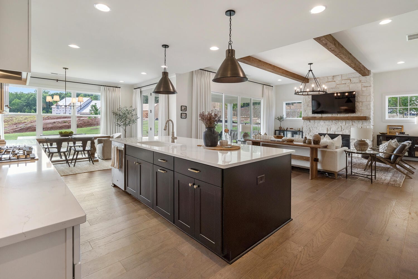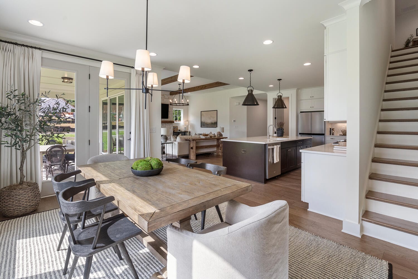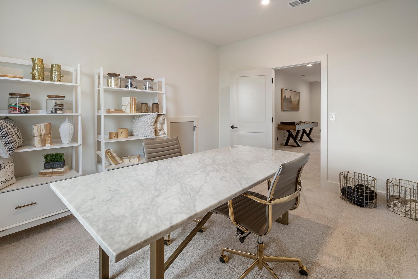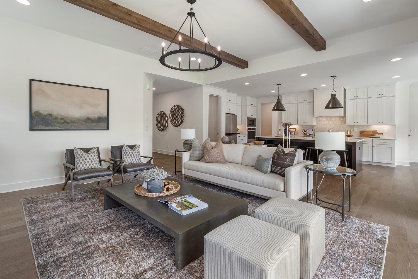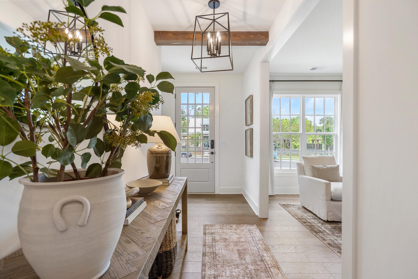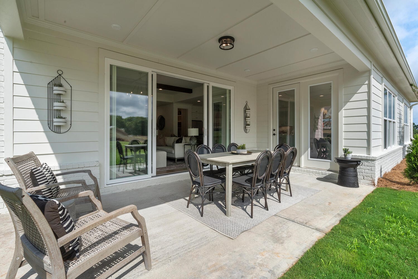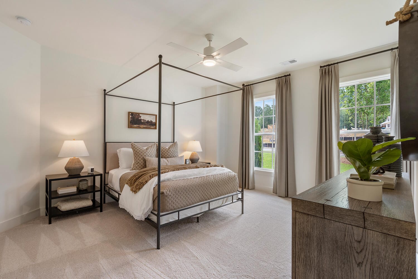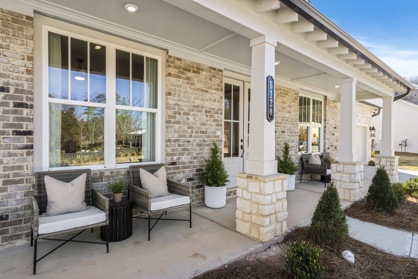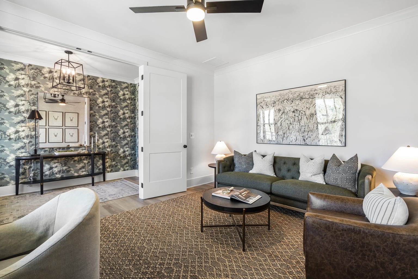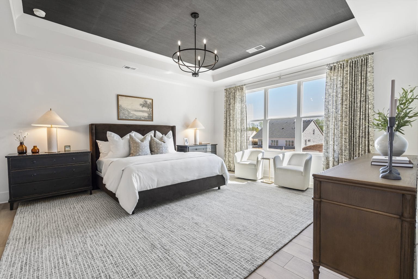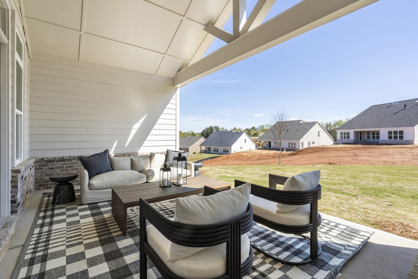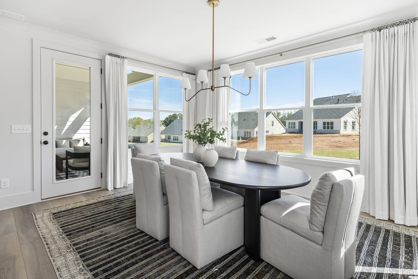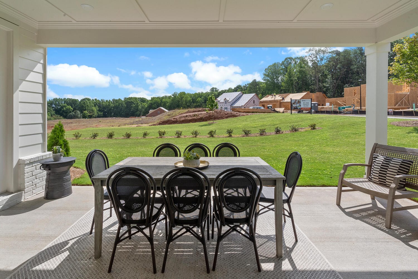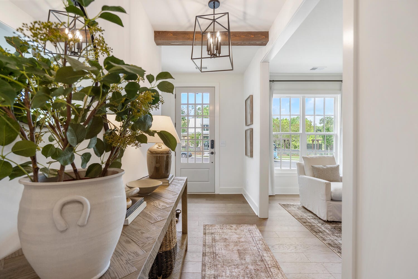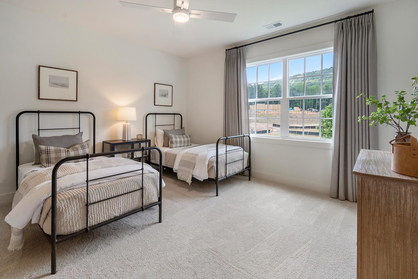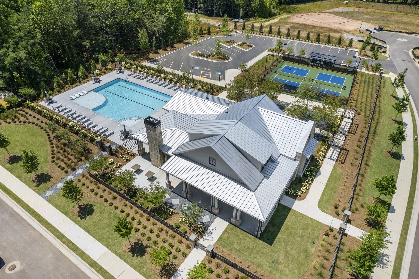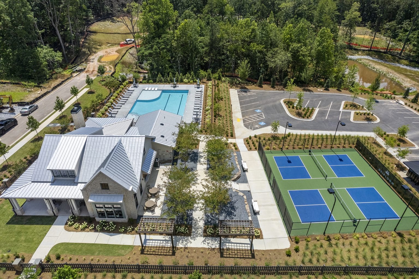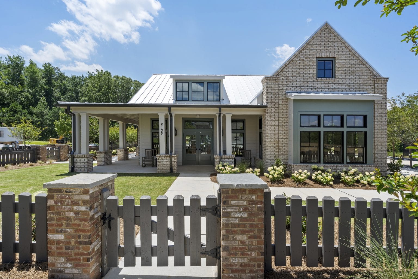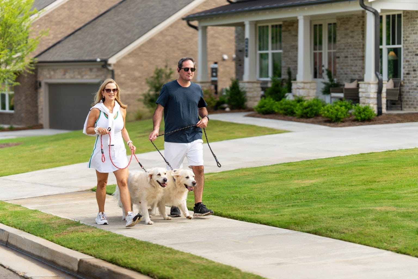The Alexander E
5315 Keepsake Court
- 2,878 SQ. FT.
- 2 garages
- 3 beds
- 3 baths
| Stunning Alexander Plan in Heirloom — 3 Beds • 3 Baths • Bonus Room + Office Step into luxury with this four-sided brick Alexander plan by Empire Communities offering 2,870+ sq ft of well-designed living space. Featuring a versatile upstairs bonus room ideal for media nights, a dedicated office downstairs, and effortless attic access, this home balances form and function. The open-concept main level anchors around an entertainer’s kitchen with quartz counters, a spacious pantry, and seamless flow into the family and dining areas. The owner’s suite delights with dual walk-in closets and a spa-inspired bath, while two additional bedrooms and baths offer comfort and style. Beyond the home, Heirloom is a community built for connection. Imagine early morning hikes on scenic trails, afternoons on Pickleball courts, and evenings socializing at the clubhouse. This is more than a house—it’s a lifestyle. From tree-lined streets to purposeful design, this is where quality, luxury, and community intersect. Why this home stands out: Four-sided brick exterior adds curb appeal & durability. Spacious bonus room + main-floor office, flexible for media, work, play Open, entertainer’s kitchen with quartz countertops & walk-in pantry Owner’s suite with dual large closets & oversized shower |

Please note: visits are by appointment only.
- Sunday & Monday: 1 PM – 6 PM
- Tuesday to Saturday: 10 AM – 6 PM
Pick the savings that match your priorities
Don’t miss the opportunity to choose from a range of incentives designed to boost your buying power, elevate your home’s style, and simplify your move. This limited-time offer on select quick delivery homes lets you call the shots, stack your savings, and close with confidence.*
*All incentives are subject to conditions. Please contact our team for more details.
Choose Your Savings
OUR “WHY BUY NOW” GUARANTEE
With our Why Buy Now guarantee, if the base price of your floor plan drops while you’re under contract, we’ll match it automatically. It’s just one more way we’re helping you feel good about buying now. Contact us to learn more about this offer and other incentives in our participating communities.*
*All incentives are subject to conditions. Please contact our team for more details.
GET IN TOUCH
floor plan
Our floor plans are designed with your lifestyle in mind, featuring functional spaces, modern layouts, and the flexibility to suit your needs. Explore the details of this home and find the perfect configuration for your family and everyday living.

Similar Quick Delivery Homes























