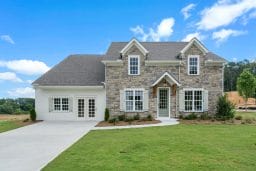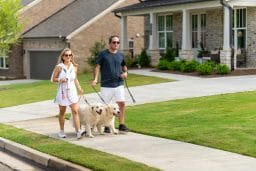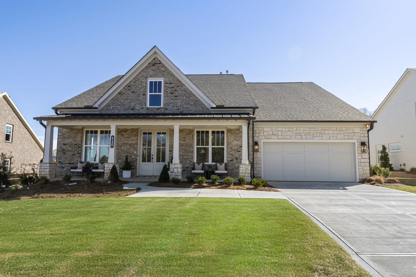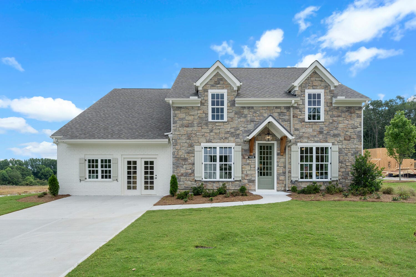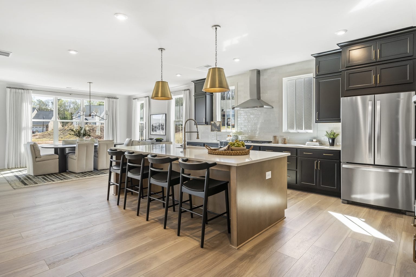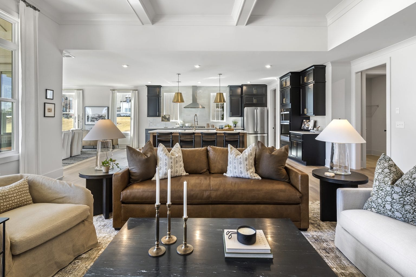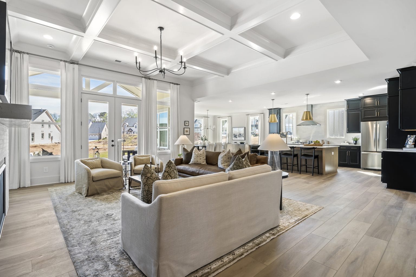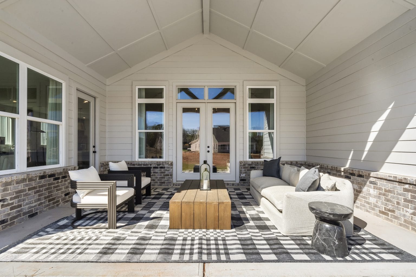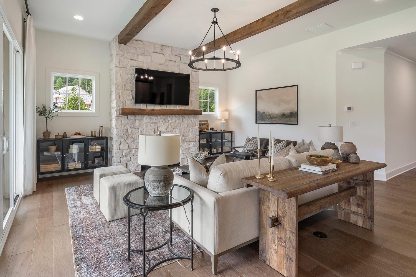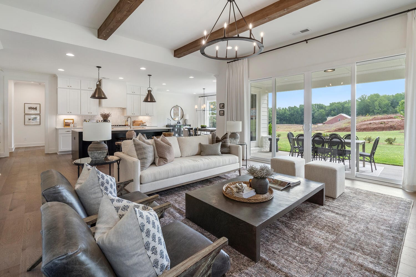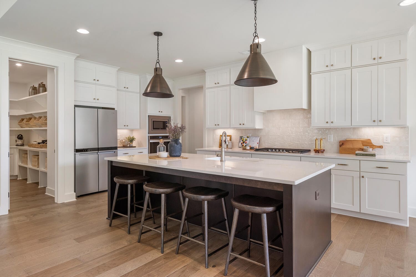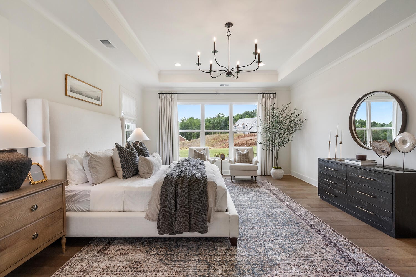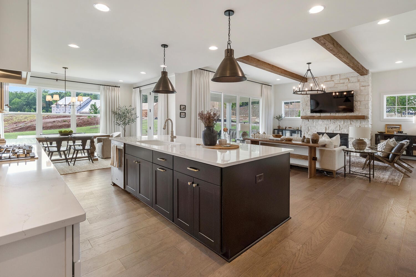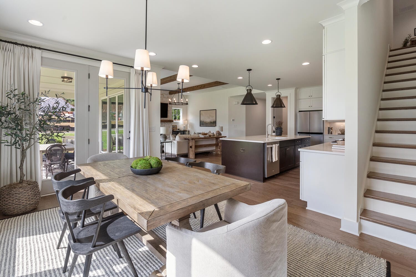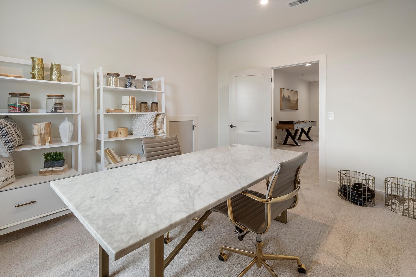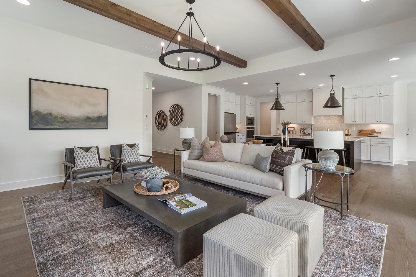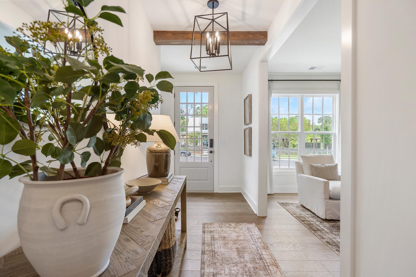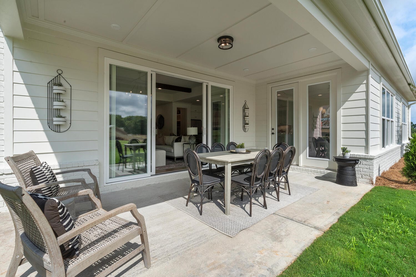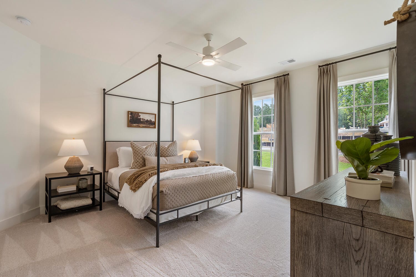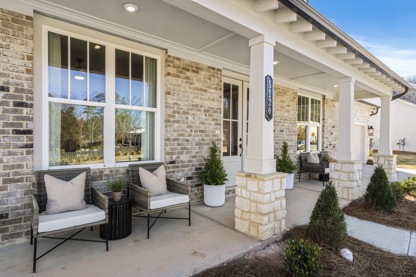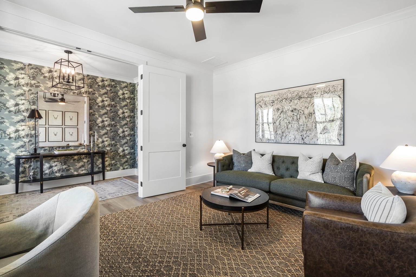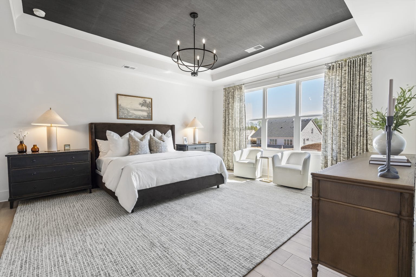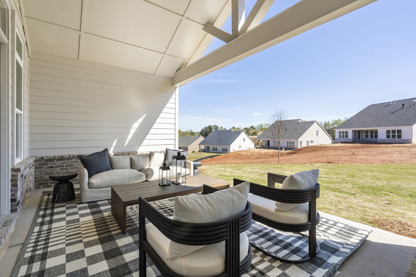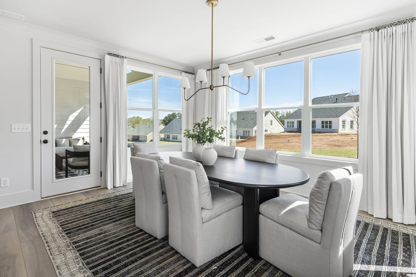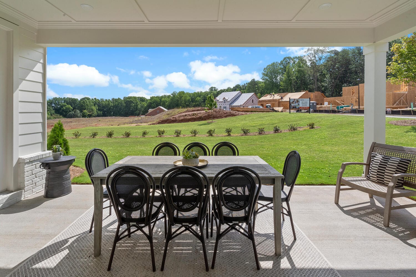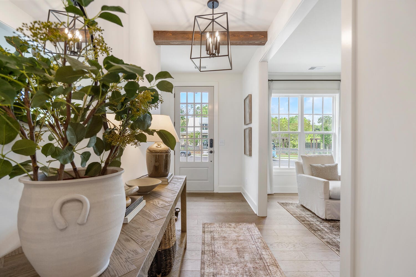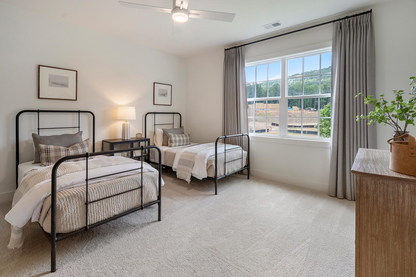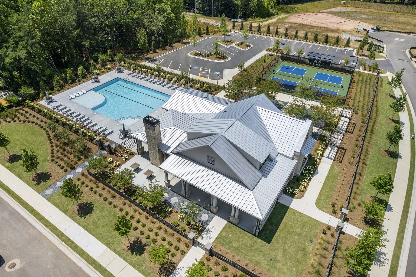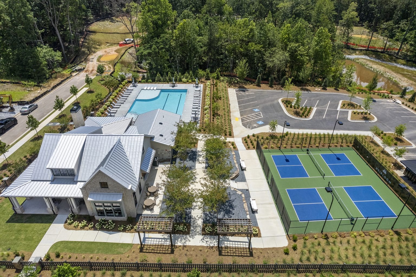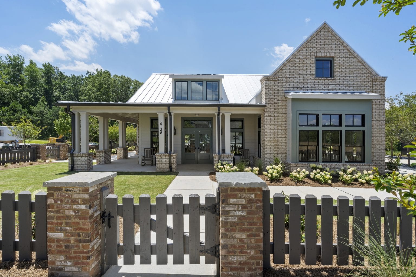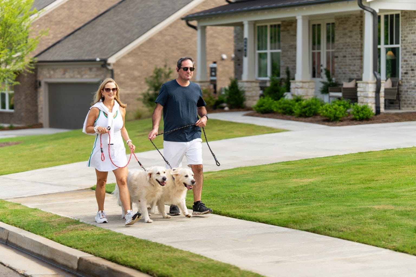The Ashland
The Ashland
- Single Family Homes
- 2,939 - 3,600 SQ. FT.
- 2 garages
- 3 - 5 beds
- 2 - 4 baths
- 1 half baths
The Ashland maximizes square footage with an open and livable floor plan, providing entertainment space in the spacious kitchen, family room, dining room, and outdoor living areas. The main floor features an owner’s suite offering a large walk-in closet. The main floor also features secondary bedrooms with a shared full bath, a flexible study room, and a mudroom. The second floor offers a bonus room, with the option for a fourth bedroom and bath.
**DISCLAIMER: Kindly note, the provided photos offer a glimpse into the forthcoming home currently under construction.

Join the interest list
Learn more about floor plans, elevations, design features, pricing, and special incentives.
Please note: visits are by appointment only.
- Sunday & Monday: 1 PM – 6 PM
- Tuesday to Saturday: 10 AM – 6 PM
Pick the savings that match your priorities
Don’t miss the opportunity to choose from a range of incentives designed to boost your buying power, elevate your home’s style, and simplify your move. This limited-time offer on select quick delivery homes lets you call the shots, stack your savings, and close with confidence.*
*All incentives are subject to conditions. Please contact our team for more details.
Choose Your Savings
OUR “WHY BUY NOW” GUARANTEE
With our Why Buy Now guarantee, if the base price of your floor plan drops while you’re under contract, we’ll match it automatically. It’s just one more way we’re helping you feel good about buying now. Contact us to learn more about this offer and other incentives in our participating communities.*
*All incentives are subject to conditions. Please contact our team for more details.
GET IN TOUCH
floor plan
Our floor plans are designed with your lifestyle in mind, featuring functional spaces, modern layouts, and the flexibility to suit your needs. Explore the details of this home and find the perfect configuration for your family and everyday living.

exterior options


More New Home Plans
































