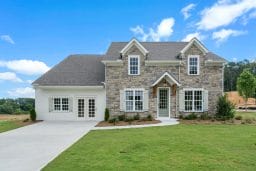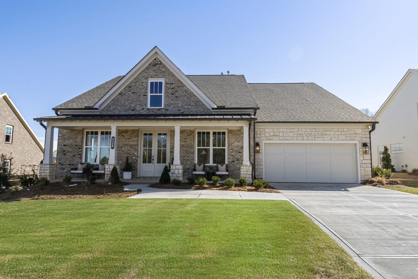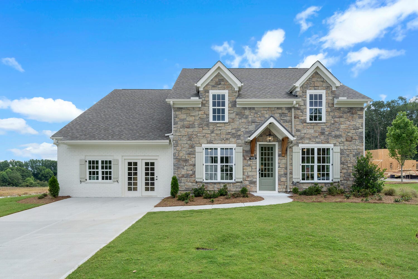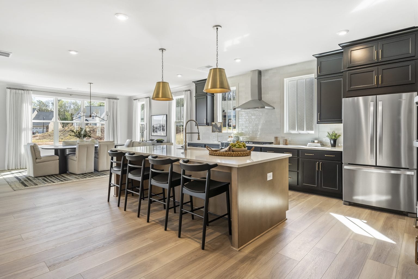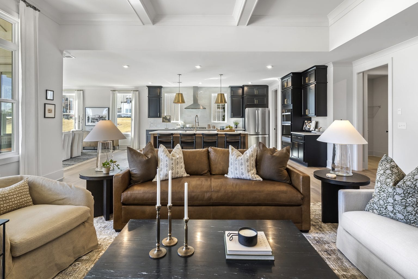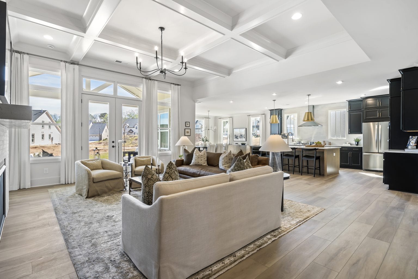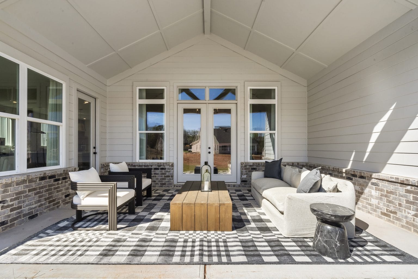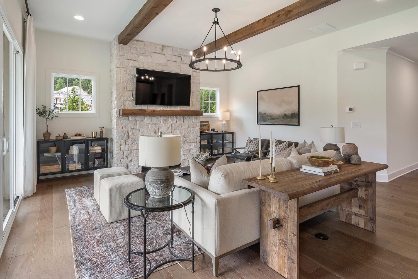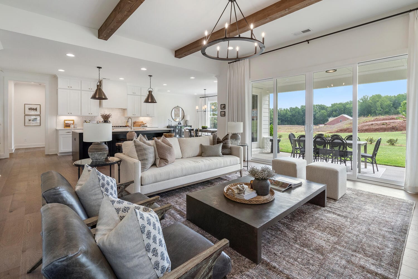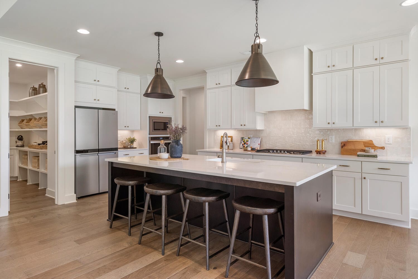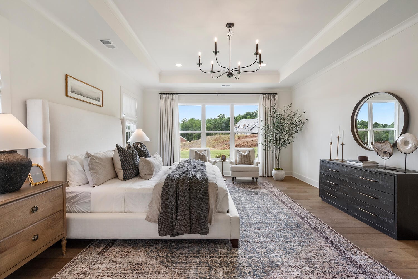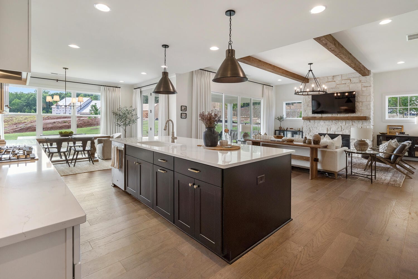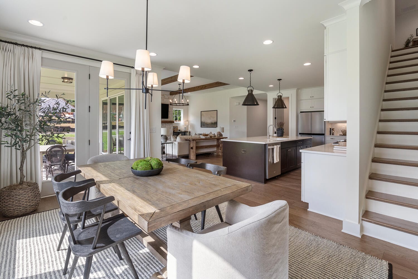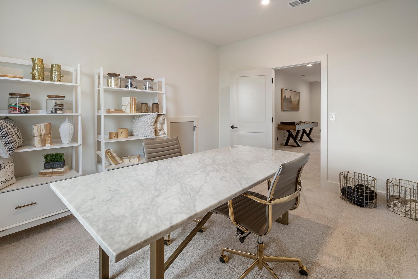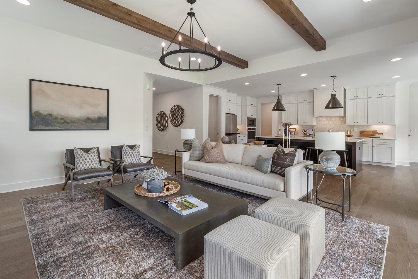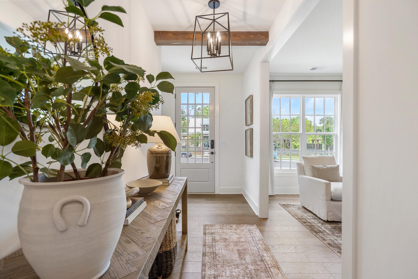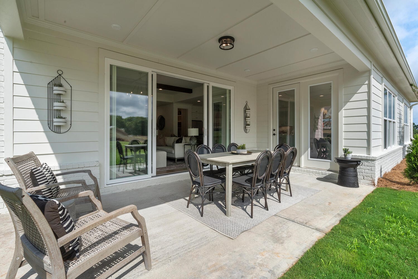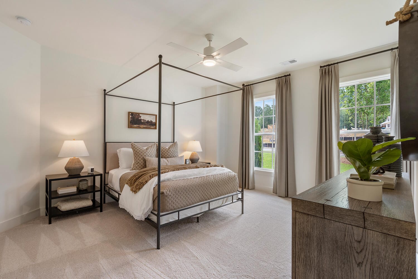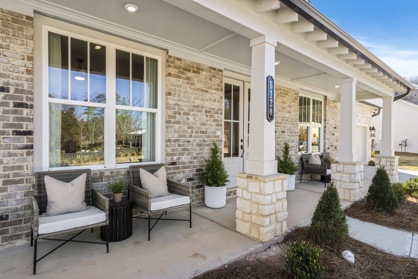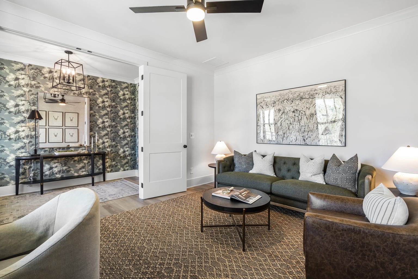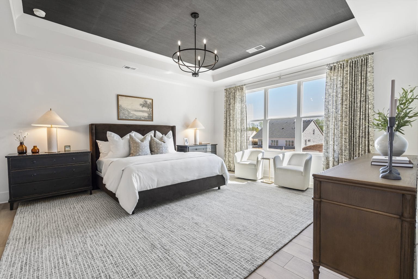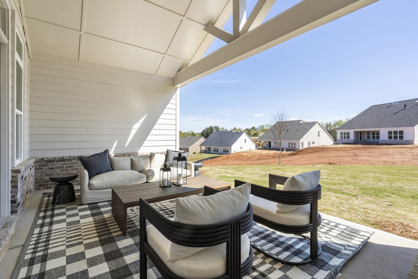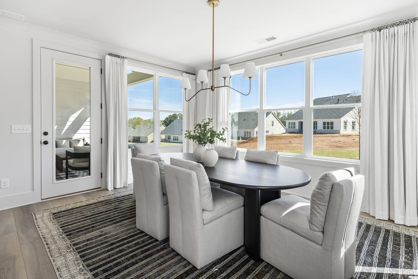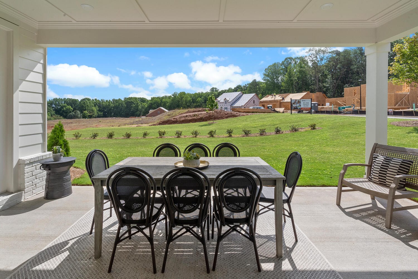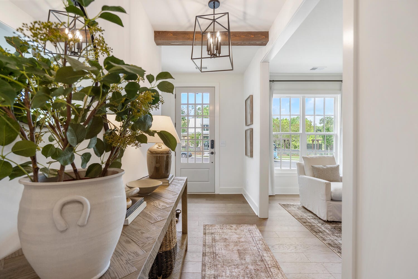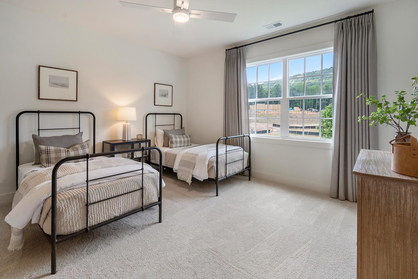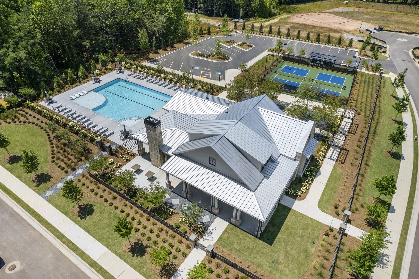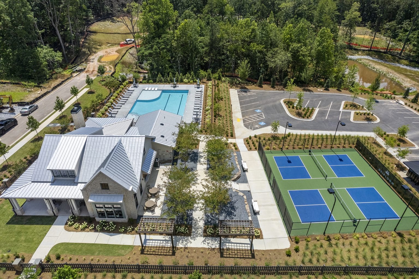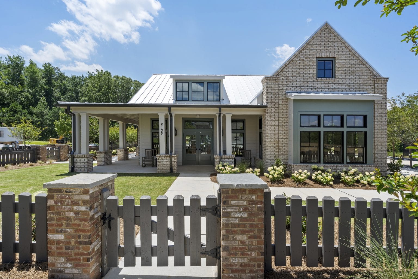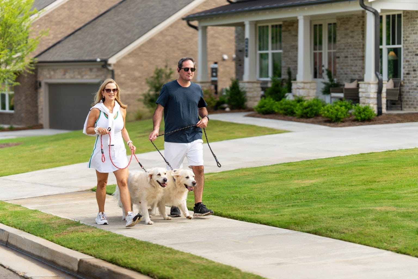The Ashland E
5305 Memento Trace
- 2,947 SQ. FT.
- 2 garages
- 4 beds
- 3 baths
Discover The Ashland, a beautifully designed 4-bedroom, 3.5-bath home that makes the most of every square foot. With 4-sides brick construction, this home offers timeless curb appeal and lasting durability.
The heart of the home is a bright, open-concept layout that connects the kitchen, family room, and dining area, creating an ideal space for both everyday living and entertaining. The spacious kitchen shines with ample counter space and flows naturally into the covered porch, expanding your living space outdoors.
The main-level owner’s suite is a private retreat, complete with a large walk-in closet and a well-appointed ensuite bath. Two secondary bedrooms, also on the main floor, share a convenient full bath.
A dedicated office/study room offers flexibility for working from home or quiet reading space. Upstairs, a generous bonus room provides endless possibilities—media room, playroom, or extra lounge.
Thoughtful details like a mudroom near the entry add daily convenience, while the functional layout makes The Ashland a smart choice for both comfort and style.
**DISCLAIMER: Kindly note, the provided photos offer a glimpse into the forthcoming home currently under construction.

Please note: visits are by appointment only.
- Sunday & Monday: 1 PM – 6 PM
- Tuesday to Saturday: 10 AM – 6 PM
Pick the savings that match your priorities
Don’t miss the opportunity to choose from a range of incentives designed to boost your buying power, elevate your home’s style, and simplify your move. This limited-time offer on select quick delivery homes lets you call the shots, stack your savings, and close with confidence.*
*All incentives are subject to conditions. Please contact our team for more details.
Choose Your Savings
OUR “WHY BUY NOW” GUARANTEE
With our Why Buy Now guarantee, if the base price of your floor plan drops while you’re under contract, we’ll match it automatically. It’s just one more way we’re helping you feel good about buying now. Contact us to learn more about this offer and other incentives in our participating communities.*
*All incentives are subject to conditions. Please contact our team for more details.
GET IN TOUCH
floor plan
Our floor plans are designed with your lifestyle in mind, featuring functional spaces, modern layouts, and the flexibility to suit your needs. Explore the details of this home and find the perfect configuration for your family and everyday living.

Similar Quick Delivery Homes
















