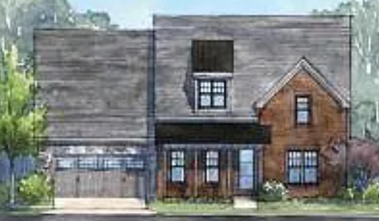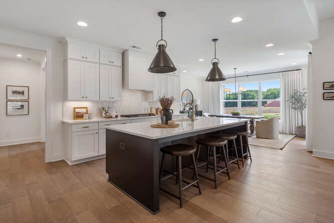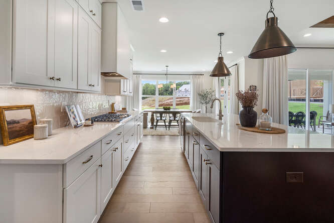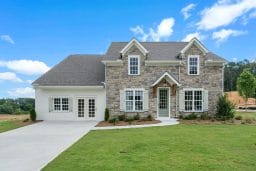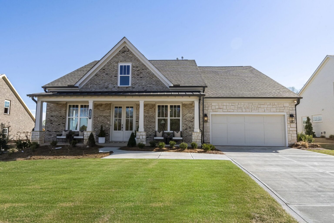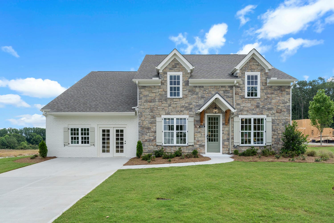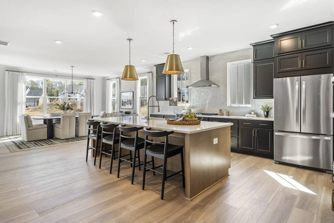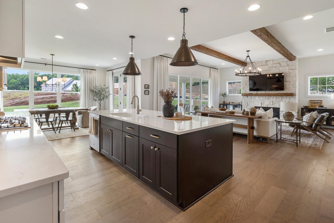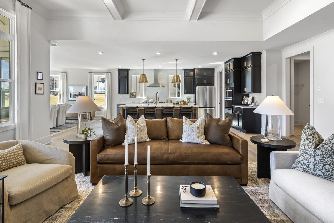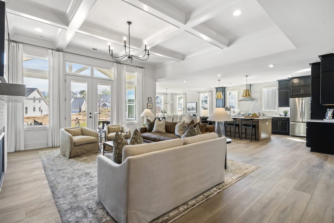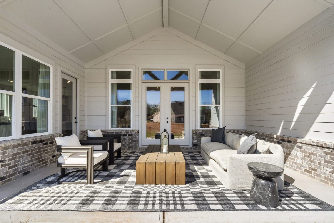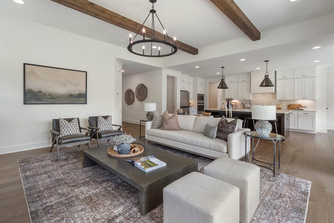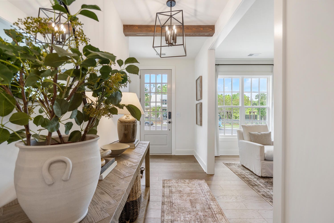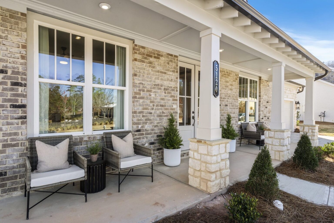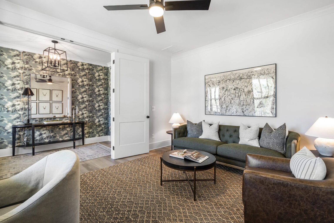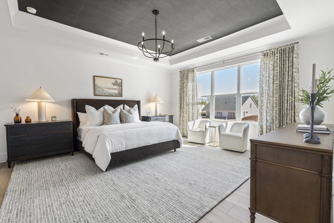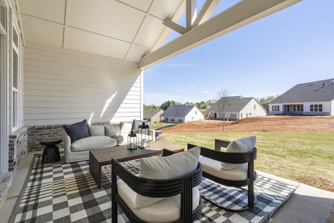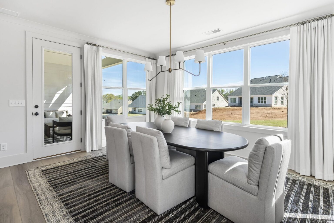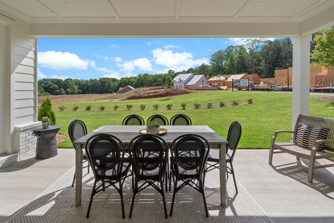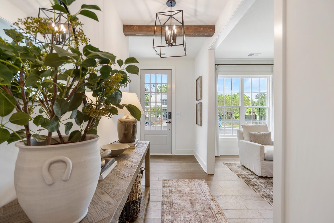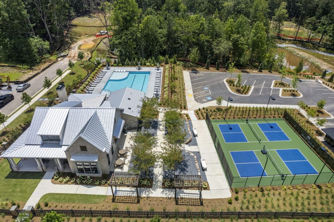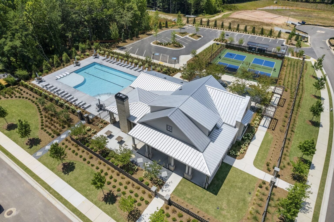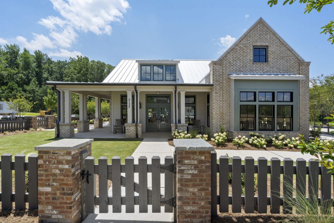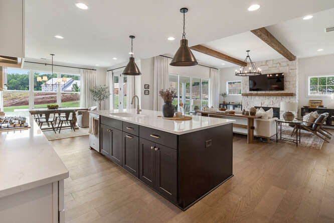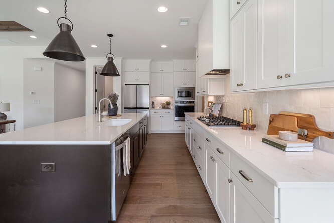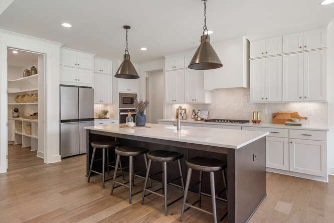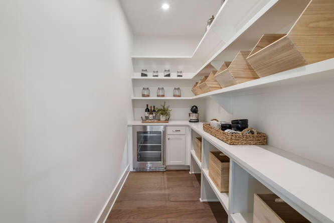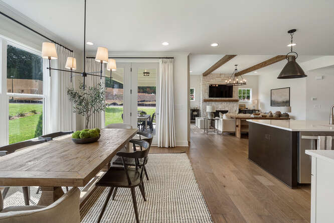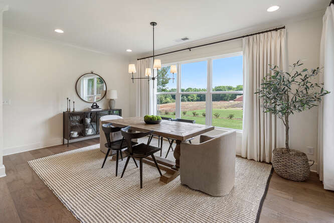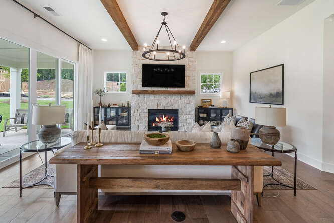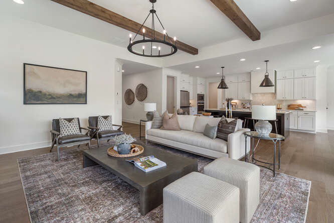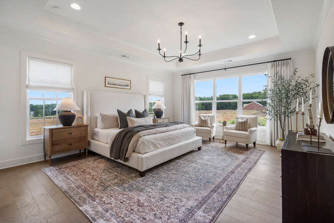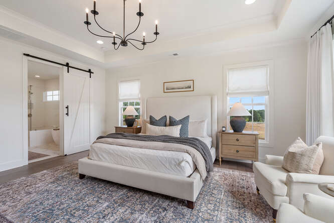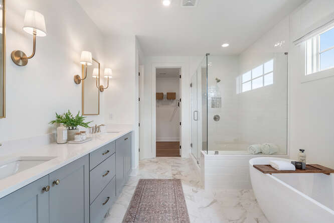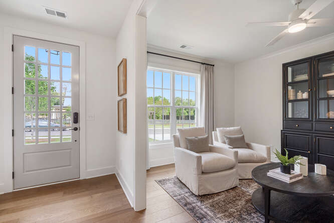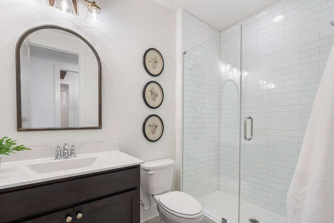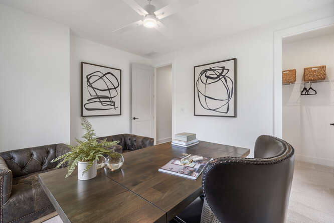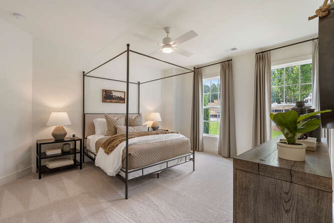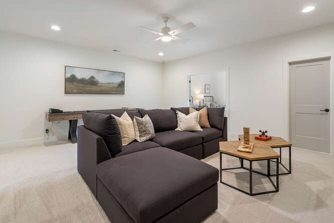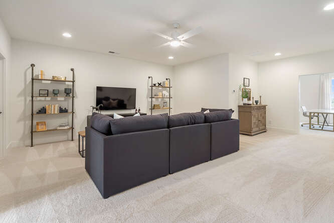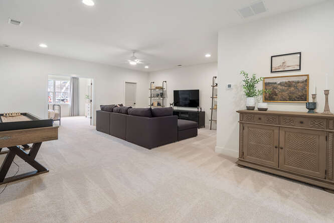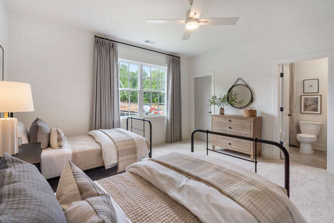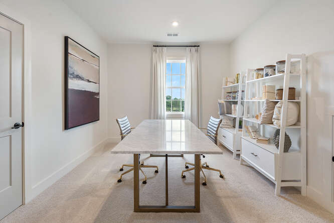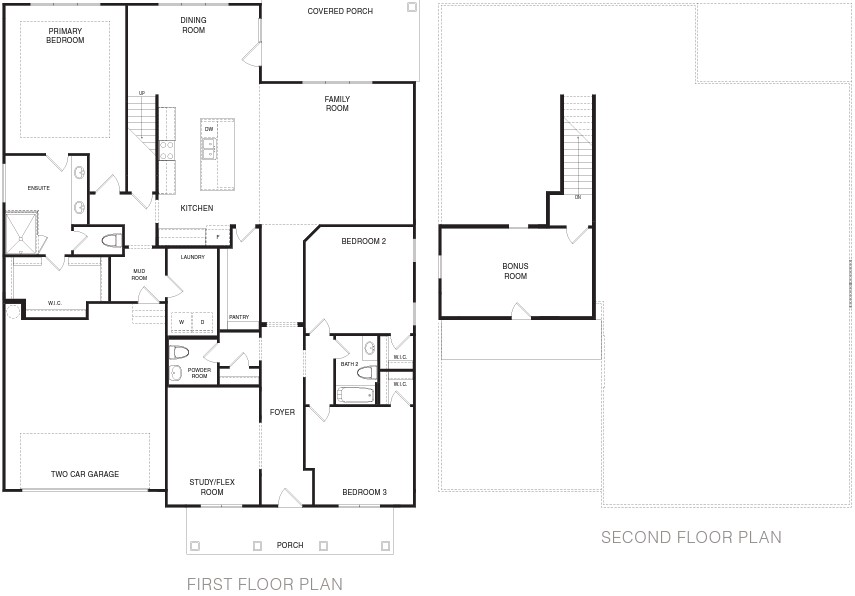5360 Memento Trace
5360 Memento Trace
Discover unmatched value and lifestyle featuring the spacious Ashland floor plan on a desirable basement homesite in a private cul-de-sac within the sought-after Heirloom by Empire Homes community in Cumming. This thoughtfully designed home offers approx. 3,600 sq ft of elevated living space, including a main-level owner’s suite, expansive open-concept living areas, and flexible upstairs bonus/bedroom options—ideal for multigenerational living or entertaining. The Ashland blends timeless architecture with modern convenience: a large chef’s kitchen with island and walk-in pantry, generous covered outdoor living, and designer-curated finishes throughout. The basement provides abundant storage and future expansion potential.

Please note: visits are by appointment only.
- Sunday & Monday: 1 PM – 5 PM
- Tuesday to Saturday: 10 AM – 5 PM
Move Before Summer
Half Off Up to $100K in Design Dollars
We currently have a limited number of quick move-in homes available across our communities — and they won’t last long. During our Spring Savings Event, select homes feature flexible incentives designed to help you secure your new home now. Contracts must be written by March 31.

Where Certainty Meets Comfort
2026 is your next chapter, and we've layered in the kind of steady certainty that helps you feel sheltered as you step into it—grounded, secure, and ready for what's next. That sense of ease comes from knowing the big things are already taken care of. Our Rate and Base Price Guarantees wrap around you like a soft throw blanket—protecting your rate during construction, giving you a free float-down if rates dip before closing, and automatically lowering your price if your floor plan's base price drops during your build. Together, these guarantees safeguard the two numbers that matter most—rate and price—so you can turn the next page feeling safe and supported, and envision what's ahead the way you'd open a good book in a cozy corner: calm, hopeful, and completely at home in the moment.*
*Rate Guarantee eligible for qualified buyers. Must use a preferred lender.
GET IN TOUCH

Looking to purchase a home but don't know where to start? Introducing Homebase, an innovative, vibrant and dynamic space designed to educate and inspire you on your homebuying journey in a bold new way.
LEARN MORE
floor plan
Our floor plans are designed with your lifestyle in mind, featuring functional spaces, modern layouts, and the flexibility to suit your needs. Explore the details of this home and find the perfect configuration for your family and everyday living.

