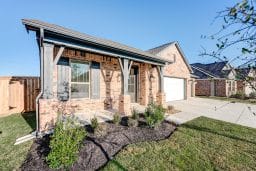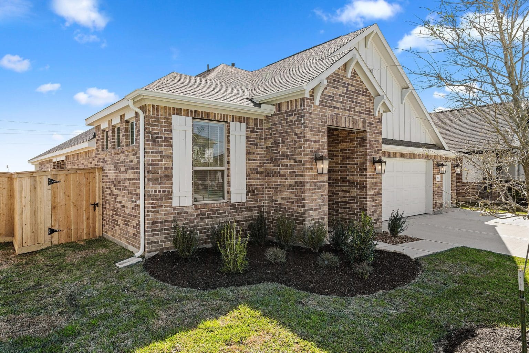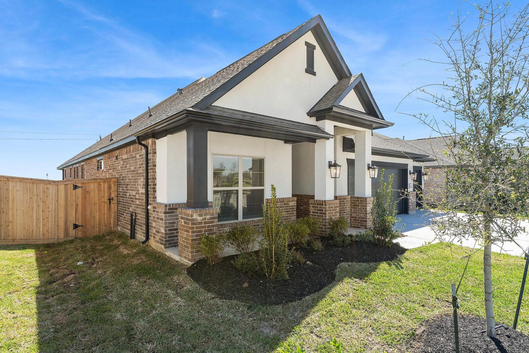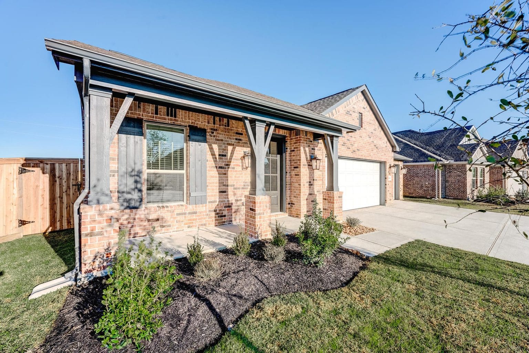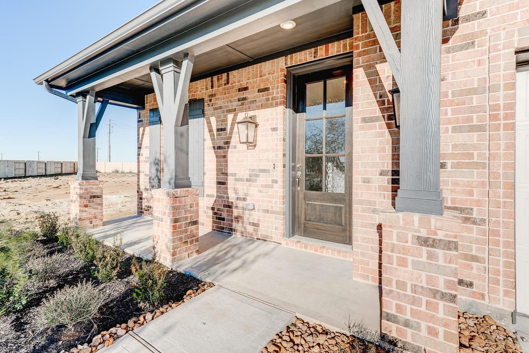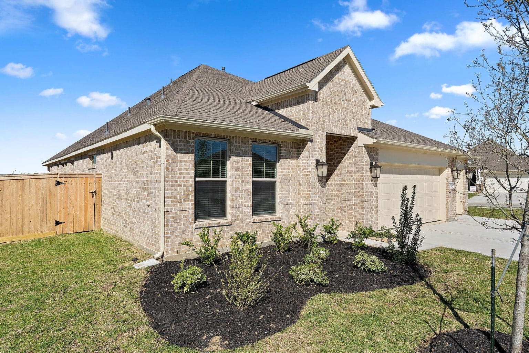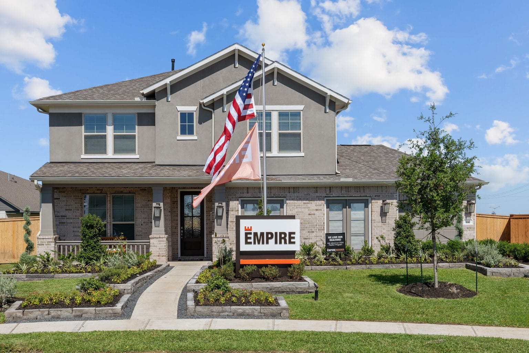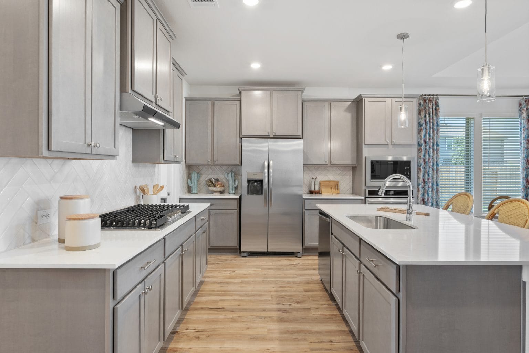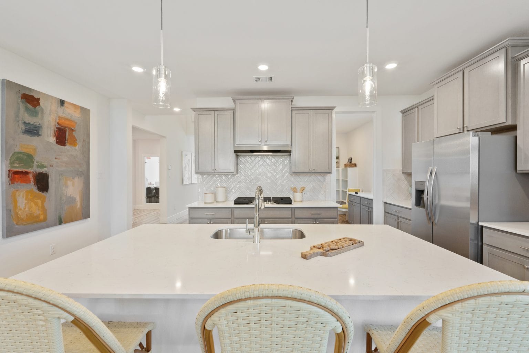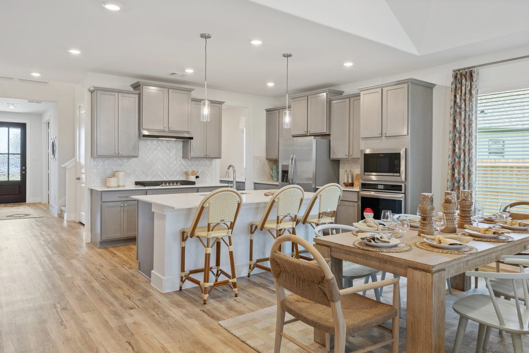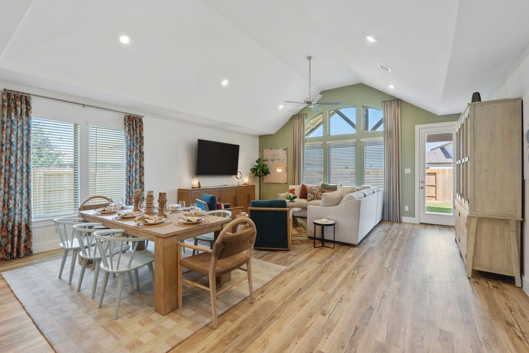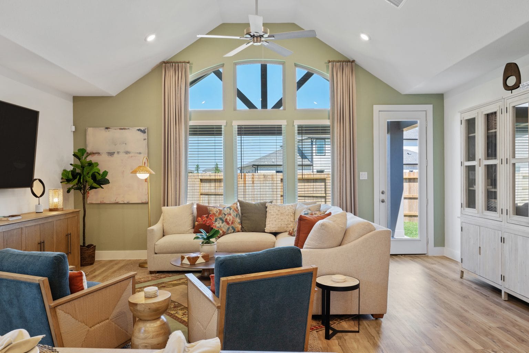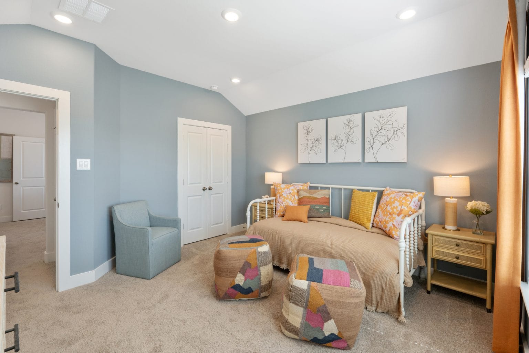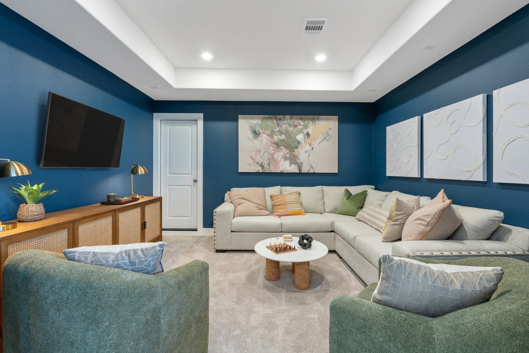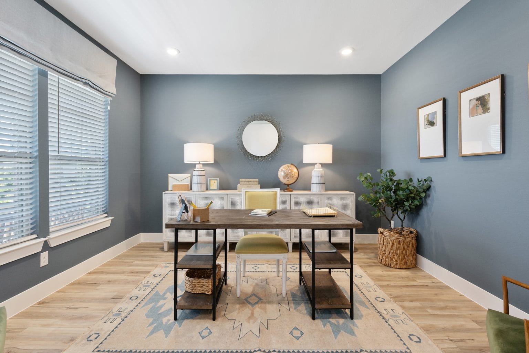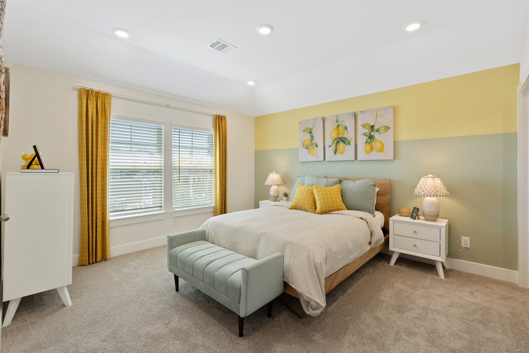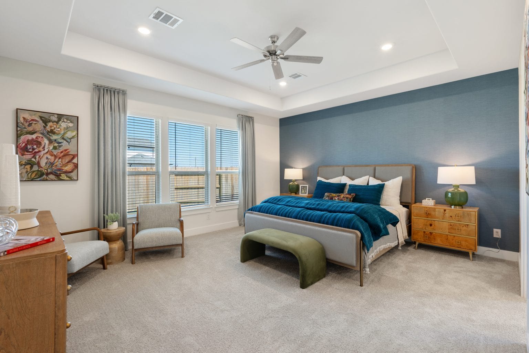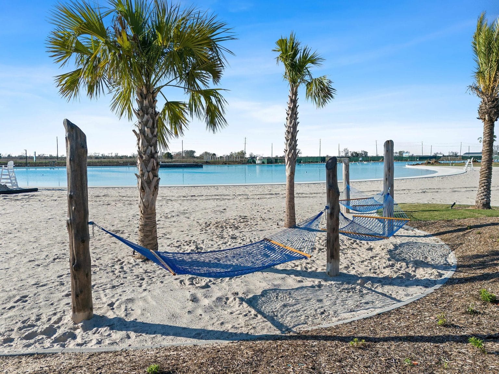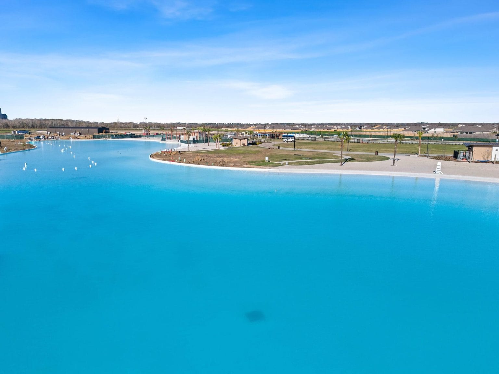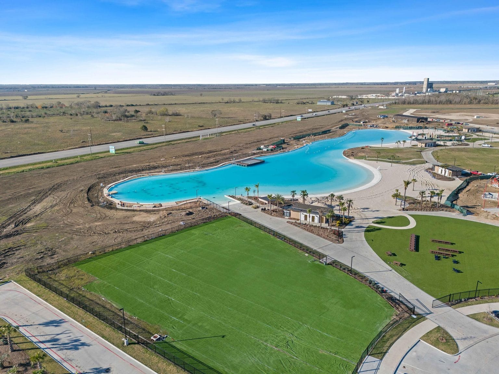The Alder
- 60' Homesites
- 3,170 - 3,199 SQ. FT.
- 3 garages
- 4 beds
- 3 baths
- 1 half baths
The Alder floor plan is a testament to thoughtful design, seamlessly blending functionality and sophistication to cater to the needs of the busy modern family. From the dedicated study room and spacious kitchen with an oversized island to the upstairs media room and inviting covered patio, every detail is crafted for a lifestyle of comfort and convenience. Culminate your day in the main-floor primary retreat, offering a haven with a large ensuite and walk-in closet. Welcome to a home that effortlessly combines practicality with refined living.

Join the interest list
Learn more about floor plans, elevations, design features, pricing, and special incentives.
Say ‘Welcome Home’ With $0 Move-In Costs or Other Incentives Valued Up to $50K
Choose from a curated list of financial perks valued at up to $50,000—including $0 move-in costs—available on select Quick Delivery Homes. This limited-time offer lets you pick the financial perk that fits you best—so you can close with confidence.*
*All incentives are subject to conditions. Please contact our team for more details.
SAVE NOW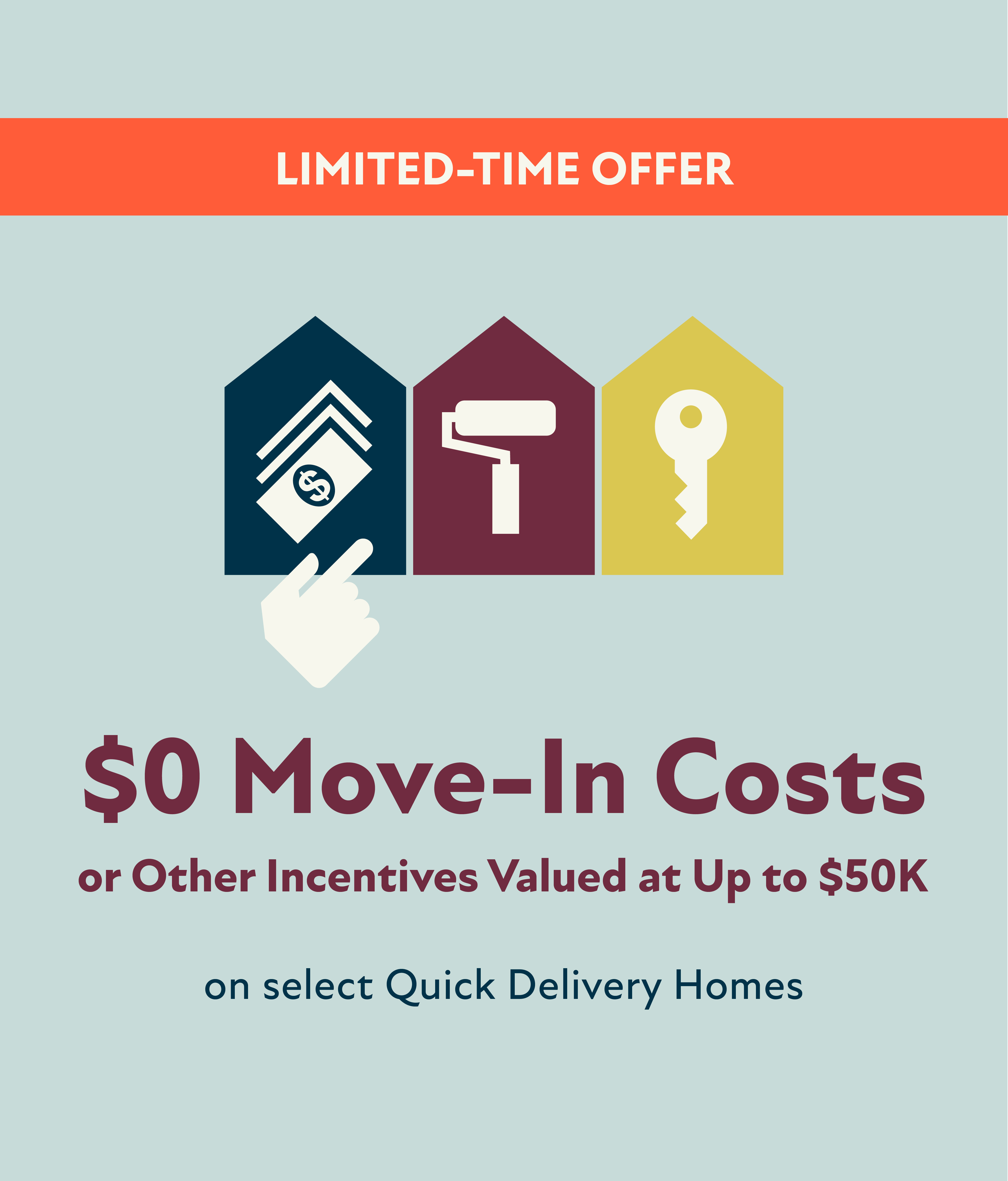
floor plan
Our floor plans are designed with your lifestyle in mind, featuring functional spaces, modern layouts, and the flexibility to suit your needs. Explore the details of this home and find the perfect configuration for your family and everyday living.

exterior options



interior design
Our interior design options let you customize your space with both style and function. Explore a variety of finishes, colors, and materials at our Design Center during your design appointments to create the home you’ve always imagined. Our expert Design Consultants will guide you throughout the process.
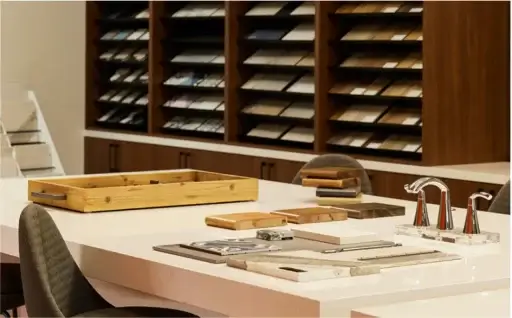
More New Home Plans
































































mortgage calculator
Shopping for a new home, but unsure what you can afford? Use our mortgage calculator below to see your options.


