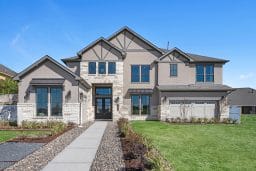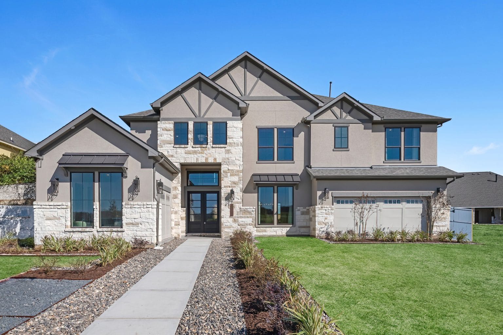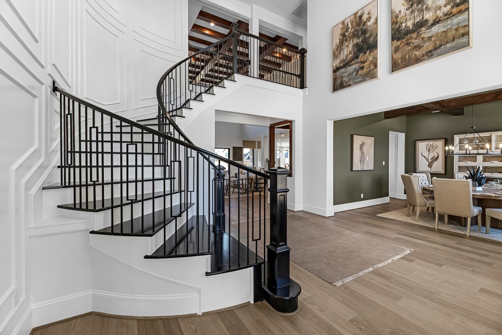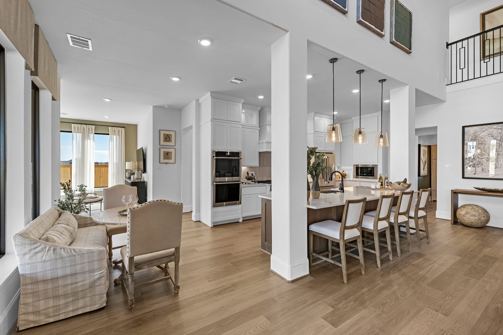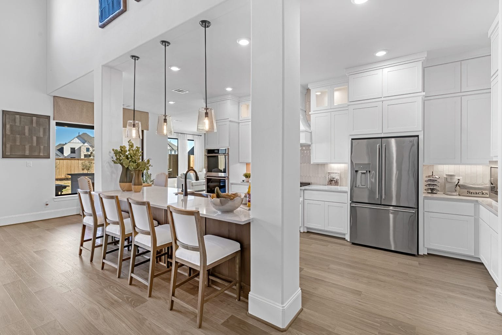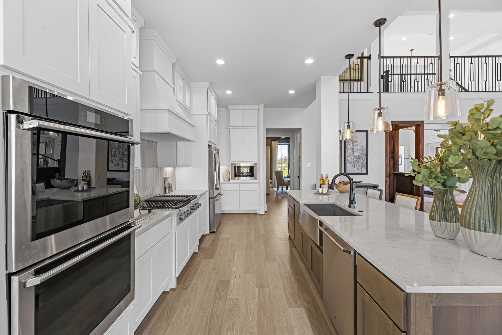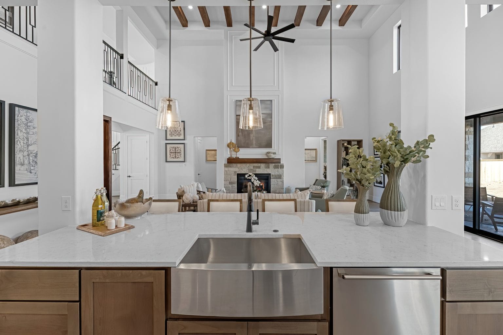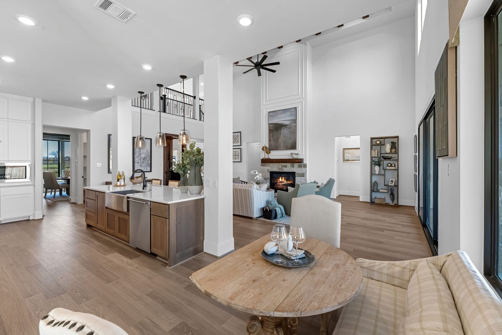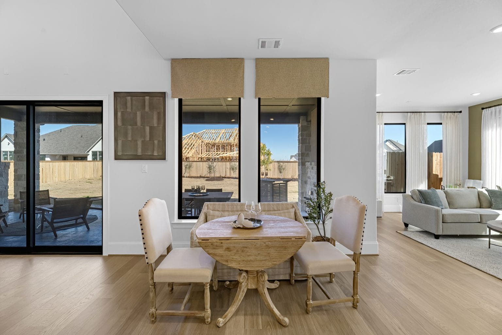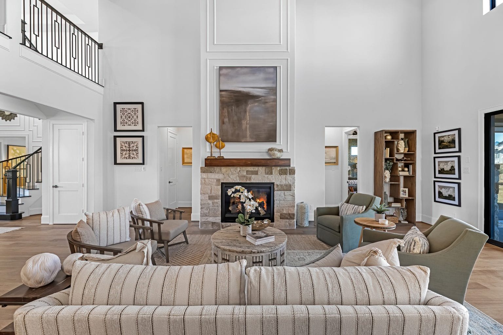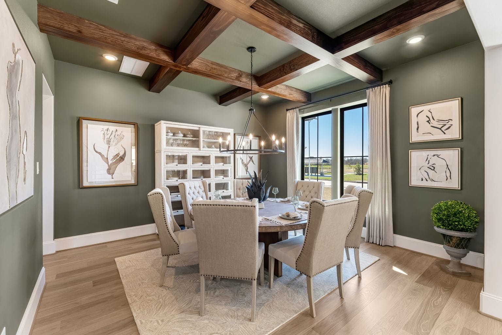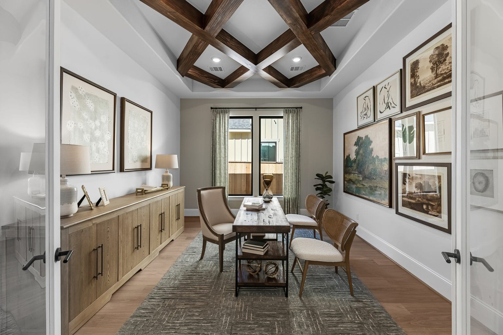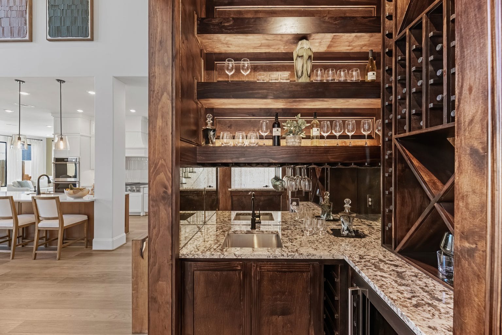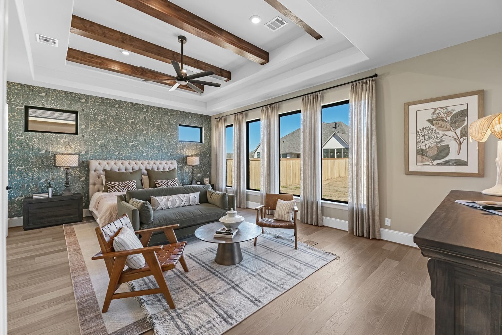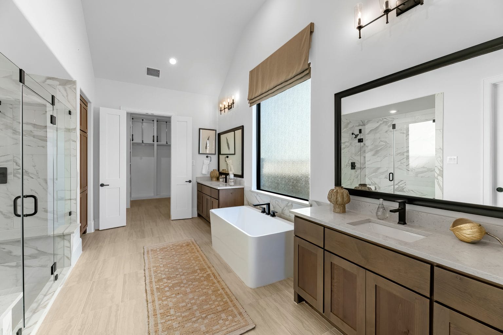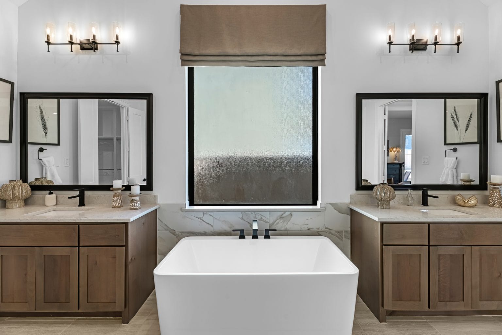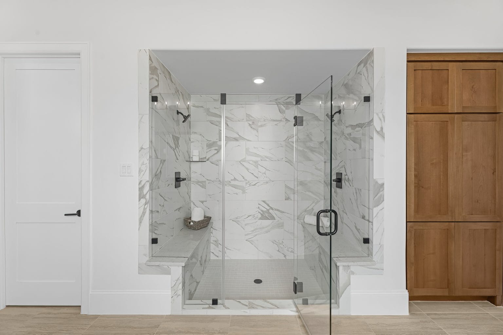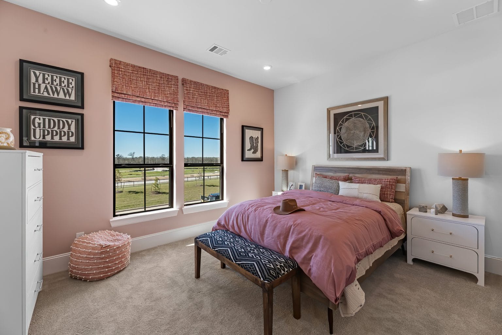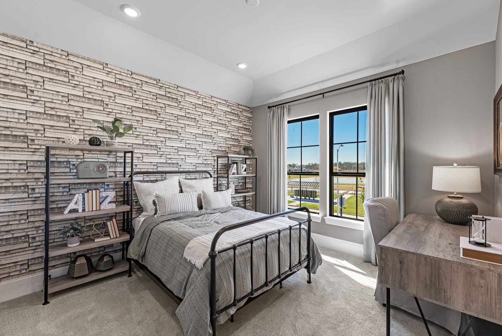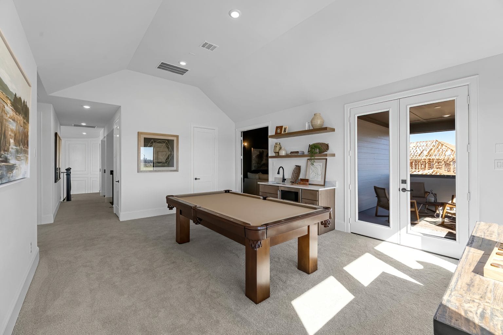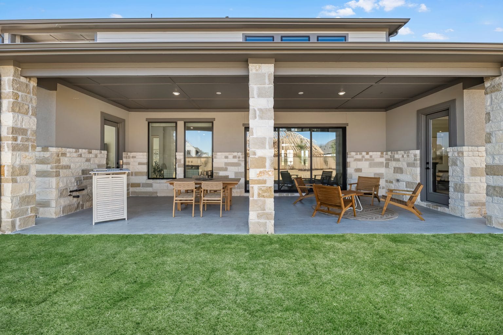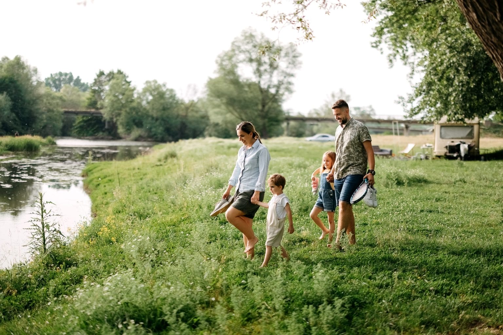The Bridgeport B
- 4,246 SQ. FT.
- 3 garages
- 5 beds
- 4 baths
Welcome Home to Empire’s New 80′ product! Looking for a luxury home, on a nice homesite- this is it! This two story floor plan offers two bedrooms downstairs and a true WOW factor! Our homes include such features as double front door entry, 8′ SOLID interior doors, sliding glass door from family to covered back patio, incredible trim work including 8 1/4 baseboards, Benedettini cabinets, Quartz c-tops, Electrolux chef’s stainless package including DOUBLE ovens, and fridge, Primary bath with standalone tub, and closet built in system….and so much more! Call for a private showing!
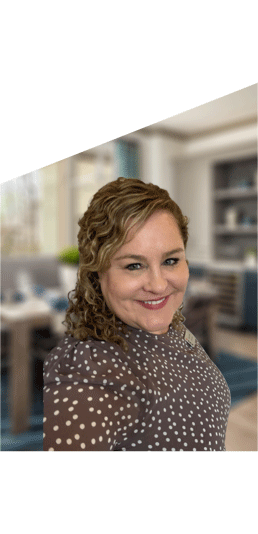
Please note: visits are by appointment only.
- Sunday & Monday: 12 PM – 5 PM
- Tuesday – Saturday: 10 AM – 5 PM
LOCK IN A 4.99% FIXED RATE
Qualified buyers can now lock in a 4.99% 30-year fixed rate on select homes at Fulshear Lakes—but only for a short time.*
*All incentives are subject to conditions. Please contact our team for more details.
GET IN TOUCH
floor plan
Our floor plans are designed with your lifestyle in mind, featuring functional spaces, modern layouts, and the flexibility to suit your needs. Explore the details of this home and find the perfect configuration for your family and everyday living.

Similar Quick Delivery Homes































mortgage calculator
Shopping for a new home, but unsure what you can afford? Use our mortgage calculator below to see your options.



