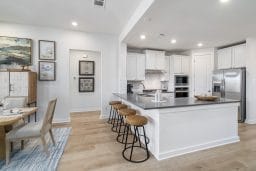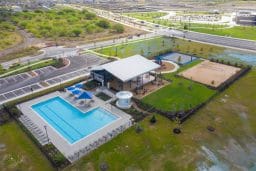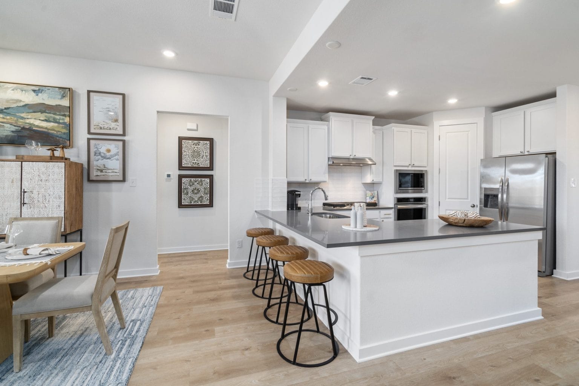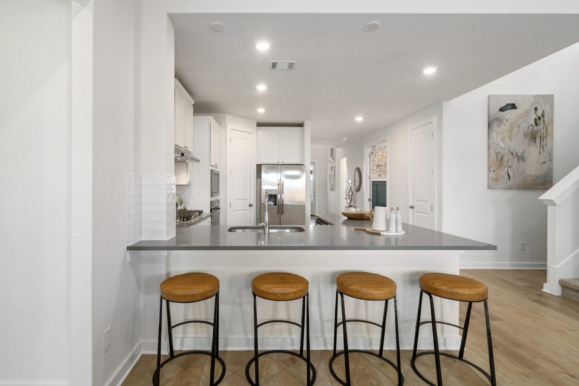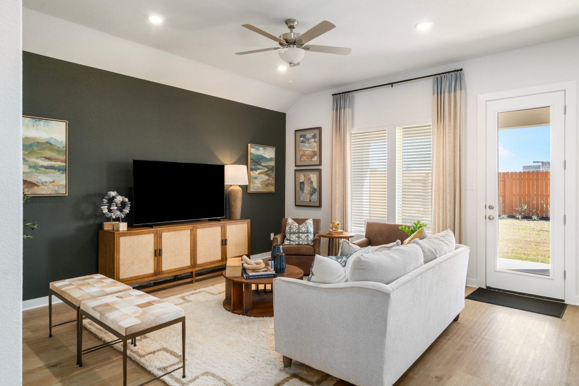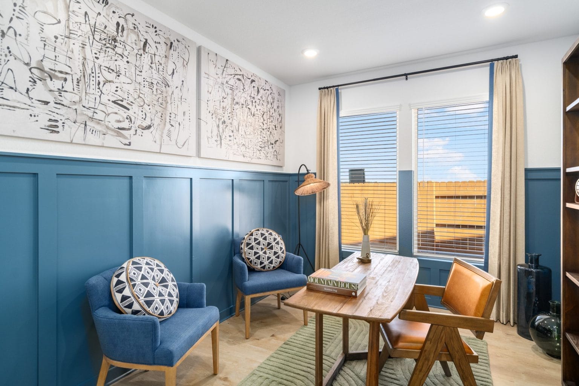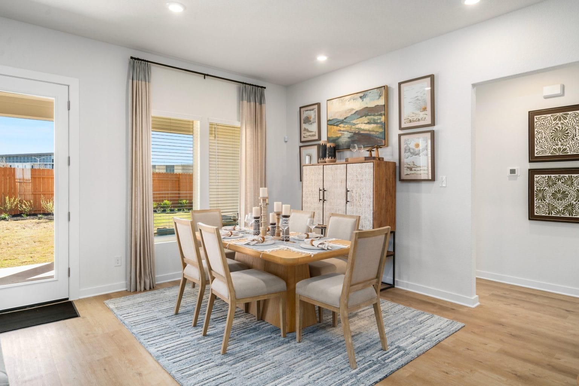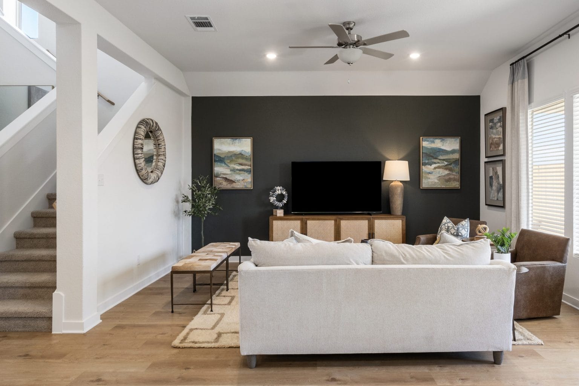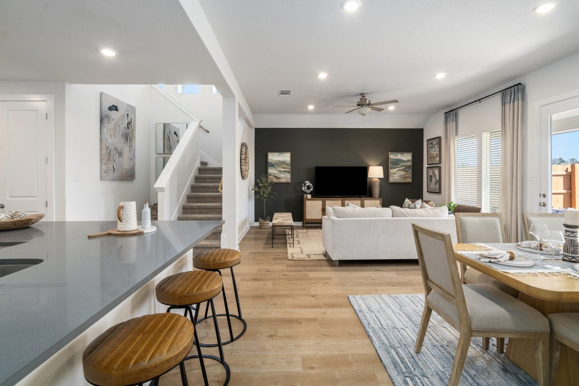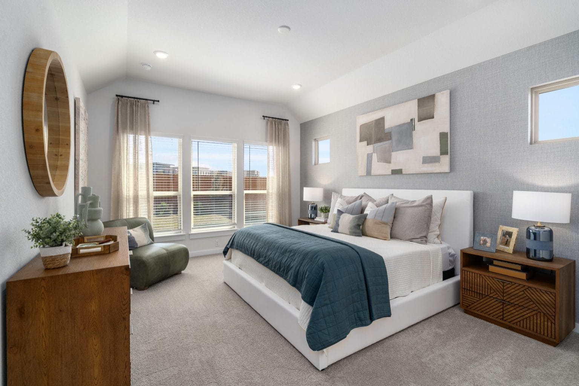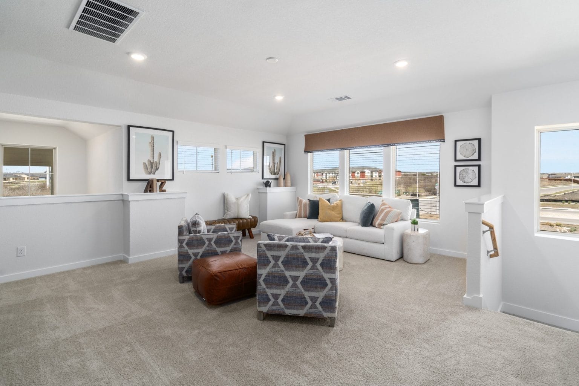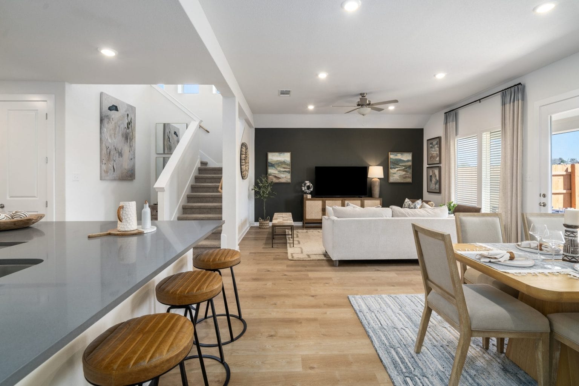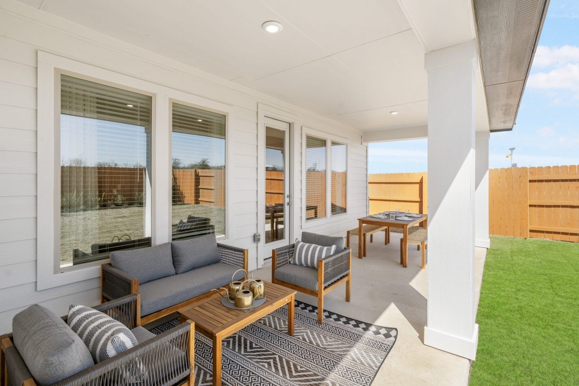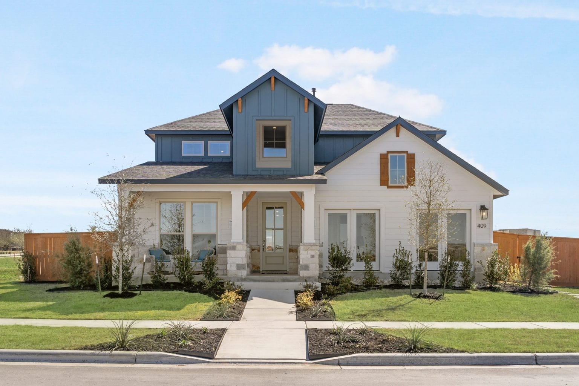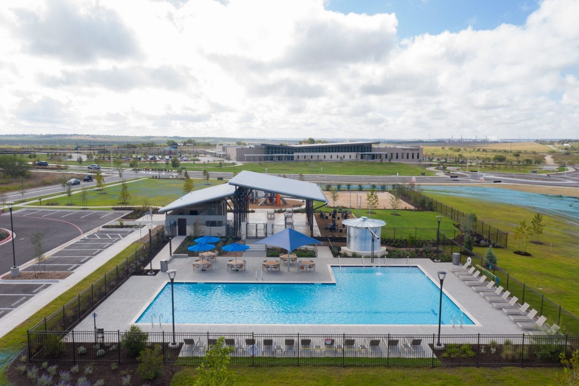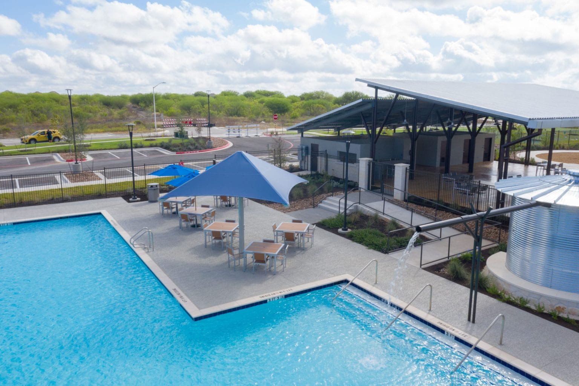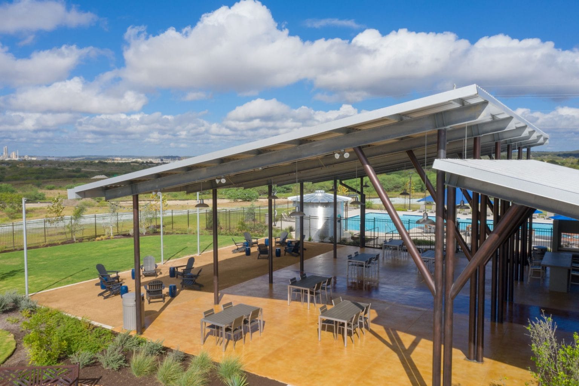The Manor A
- 1,670 SQ. FT.
- 2 garages
- 3 beds
- 2 baths
The Manor floorplan offers 1,670 sq. ft. of versatile, two-story living space designed for modern lifestyles. Featuring three spacious bedrooms, two full baths, and a convenient half bath, this layout is perfect for families or those who love to entertain. The open-concept main floor connects the kitchen, dining, and living areas, creating a welcoming space for gatherings and everyday living. Upstairs, the private primary suite includes an ensuite bathroom and a generous walk-in closet for ultimate comfort. Two additional bedrooms share a full bath, making it ideal for guests or growing families. A two-car garage provides secure parking and additional storage space. With its thoughtful design and stylish finishes, the Manor floorplan combines functionality and elegance to create the perfect home.

LOCK IN A 4.99% FIXED RATE
Empire Homes is offering qualified buyers the opportunity to secure a 4.99% 30-year fixed rate on select quick-delivery homes. Available for a limited time on homes that close by August 29, 2025.*
*All incentives are subject to conditions. Please contact our team for more details.
GET IN TOUCH
floor plan
Our floor plans are designed with your lifestyle in mind, featuring functional spaces, modern layouts, and the flexibility to suit your needs. Explore the details of this home and find the perfect configuration for your family and everyday living.

Similar Quick Delivery Homes























































mortgage calculator
Shopping for a new home, but unsure what you can afford? Use our mortgage calculator below to see your options.





